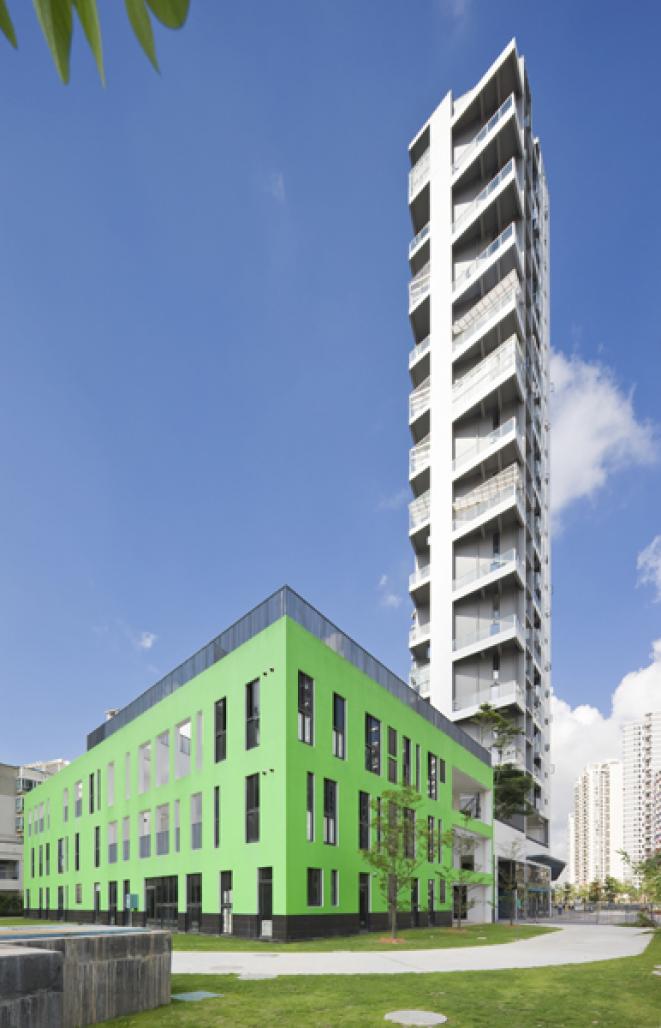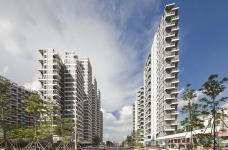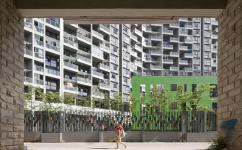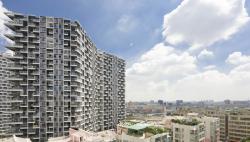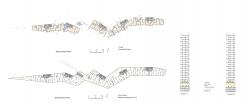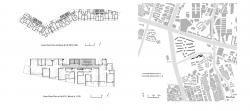This project is located in Meilong Town, 10km away from the central part of Shenzhen. In the overall planning of Shenzhen City, here will be an important residential neighborhood which supports the city centre.
The site is composed of two plots which are different in size and complicated in shape. The design aim is to achieve a complete and integrated neighborhood of dwelling, recreation, and retail area. A platform shaped with respect to the topography defines spaces for above three functions. This platform separates the residents (apartment and garden) from the public part (shops and car parking).The dissolved edge of the platform on the west and south sides create a variety of retail spaces; street-front type, courtyard type and arcade type. These spaces not only offer attractive retail situations but also enrich the interface with the surrounding context. For instance, the courtyard space incorporates the residence entrance that residents can conveniently finish their shopping on their way home and they would travel by escalators to the elevated platform which is protected by the security lobbies.
The “central park”is screened off from the noise of the city by the housing blocks which are all elevated on stilts to guarantee the continuity of landscape and car parking space. The design of housing blocks allows people to enjoy a variety of interfaces like loggias, balconies and bay windows, with open air in a high-rise situation. The colors sprinkled on the exterior breaks the homogeneity of the facade by creating a visual rhythm for the development. With such façade strategy, tenants can personalize their own interiors while the building façade can be kept organized and coherent. Aluminum fins guarantee a lasting color effect with zero maintenance cost.
Client’s Requirements
1.“A convenient yet safely secured neighborhood where residential, retail and leisure space are well integrated.”
2.“A real estate product which answers the call from the young family market.”
3. “A façade which is economical and has a lasting esthetics, i.e. nice-looking with low maintenance cost.”
Our Solutions
1. The design aim is to achieve a complete and integrated neighborhood of dwelling, recreation, and retail area. A platform shaped with respect to the topography defines spaces for above three functions. This platform separates the residents (apartment and garden) from the public part (shops and car parking). Residents can conveniently finish their shopping on their way home and they would travel by escalators to the elevated platform which is protected by the security lobby.
2.The platform and “central park” design integrates concerns on security, provision of playground for children, convenient shopping facilities and a fashionable image for the young family market. The brilliant sales record proved that the design was well received by the market.
3. The design of housing blocks allows people to enjoy a variety of interfaces like loggias, balconies and bay windows, with open air in a high-rise situation. The colors sprinkled on the exterior breaks the homogeneity of the facade by creating a visual rhythm for the development. With such façade strategy, tenants can personalize their own interiors while the building façade can be kept organized and coherent. Aluminum fins guarantee a lasting color effect with zero maintenance cost.
2008
2011
Design/ Completion:2008/2010
Site Area:14469.37 m²
Gross Floor Area:43400 m²( including 40,200 m2 of residential and commercial buildings and 3,200 m2 of kindergarten)
Plot Ratio:3.0
Work Scope:Planning/Architectural Design
Program:Apartment/ Commercial/Kindergarten
Location :Meilong City, Shenzhen, Guangdong, China
Chief Designers :Chen Ling/Wu Gang/ Knud Rossen/Zhang Ying
Design Team:Chen Jiang (Phase I&II)/Peng Song(Phase III)/
Yang Deli/Li Lin/Sui Lubo(Phase III& IV)
