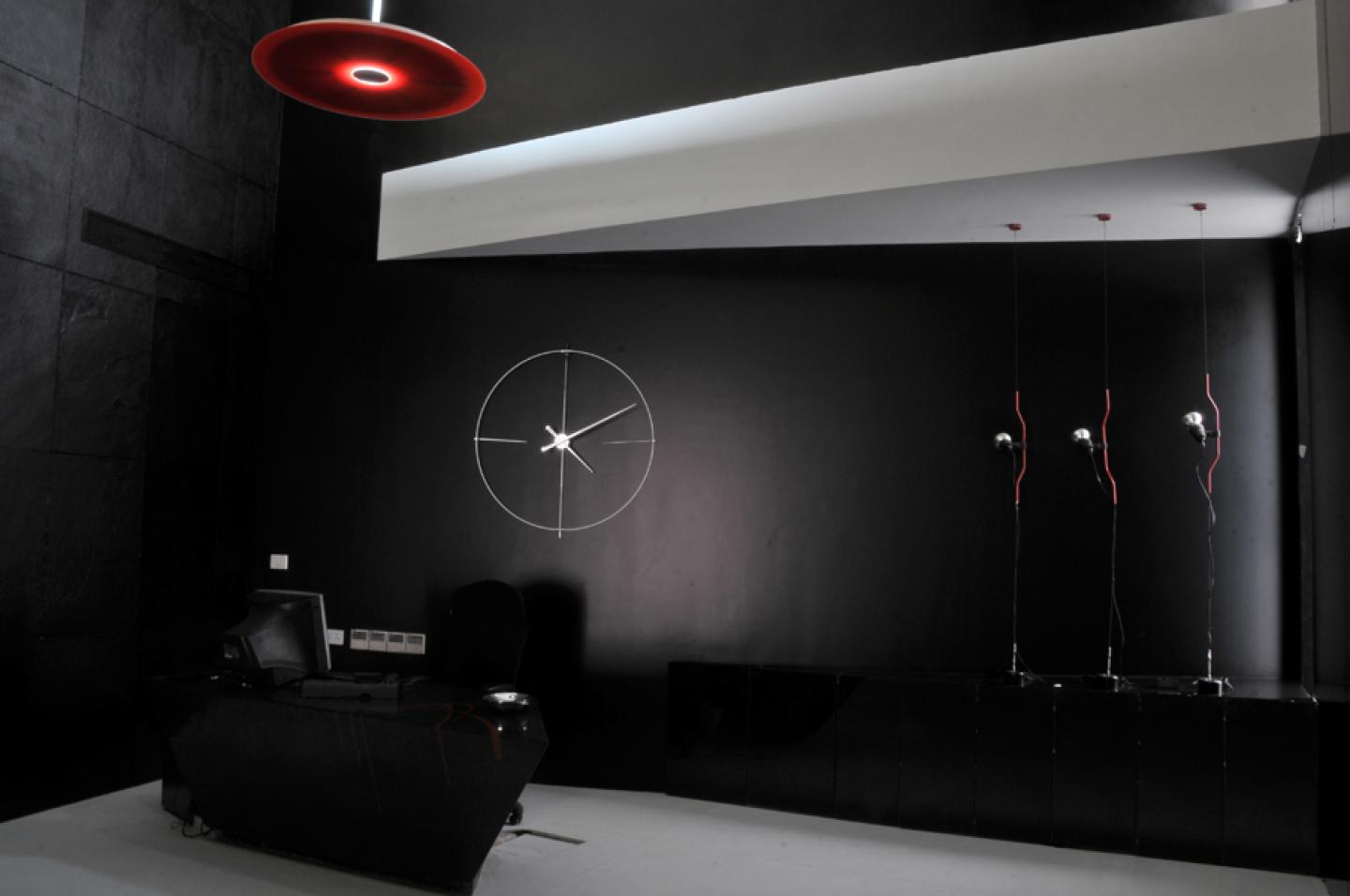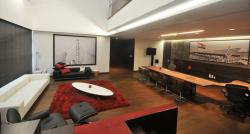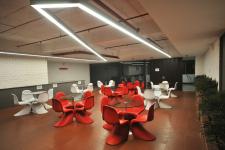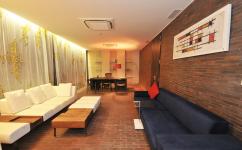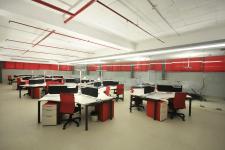Over the years, D.S Constructions limited has emerged as one of the leading infrastructure companies in India and in fact, has been conferred the President of India’s “Building the Nation” Award in recognition of its contribution to the construction industry. Archohm was commissioned to design the interiors of their corporate office in Gurgaon.
The building shell comprised of nine floors spread across 6,000 sq.ft. One was dedicated for services and recreation spaces, one was allocated for entry, waiting and meeting areas, five for corporate workspaces and the top two were served as management floors.
The brief was simple; ‘to reflect the company’s role and vision’. Archohm decoded it with a humane objective taking user experience to another level. From a dramatic construction entrance to an intimidating tunnel lined with interactive displays, the interiors of the office take the visitor through custom-designed experiential spaces.
As one approaches the building, a cluster of strategically placed steel reinforcement bars, create a path leading directly to the entrance. These bars are symbolic to the client’s role as a prominent construction company. On beinglit at night, they transform into a captivating piece of art! In an attempt to maximise the use of the rectangular space available and in an attempt to increase the display area, a diagonal was created that divided the central ground floor space into two tapering ramped tunnels. The space thus created, acted as a dramatic build-up which, rose into the double height reception.
Unlike a typical office layout, on entering, a person is led along a display corridor with artwork on one side and a black glass screen with television insets concealing a series of meeting rooms on the other. The meeting rooms are flexible in size and themed with colors within white interiors. Doubling up as a museum, this corridor has been designed to be bold and informative, enticing the visitor through its almost intimidating nature.
Every space in the building has been designed, keeping in mind the image and ethos of the client resulting in a highly user centric approach. As a part of the exhibit, a model display table has been created with an under-lit top. This table is aerodynamically shaped and softened at the edges with the use of Corian molding for a seamless finish.
The reception table is made of a monolithic kadappa black stone with carved-in niches for storage and wire management. A red graphical inlay of the three arcs from the company’s logo dominates the otherwise dark table. This is designed to be in conjunction with the dark corridor entrance with complete black surfaces and spotlight accents.
Emphasis was laid on creating a vibrant and transparent work culture with open-plan layouts that are clubbed with exclusive, insulated management floors. Combining the corporate office requirements and design aesthetics, a top of the line environment is fashioned that exuberates both the power and the status of this corporate empire.
Being a construction company associated with bright fluorescent colours, each of the five corporate work floors have their own colour identity. At night, every floor appears as a band of different colour, creating a playful façade.
The two top floors are marked with a different look; from blacks and whites, one transcends to beiges and browns. Extensive use of mint stone brings in a rough and artistic feel with deep browns bringing in a sense of formality to the space. The chairman’s office is a massive, naturally lit volume that has a wooden inner skin with large designer classics of furniture, expressing extreme opulence. The main table is a clean raw piece of specially oiled wood, 25 feet long, which has been made in Italy. The same wood has been used to carve out four visitor chairs to bring in continuity and represent grandeur and power.
The raw concrete wall acts as a backdrop, and contrasts the fineness of the wood, further adding a ‘construction’ aspect to the space. Pure wooden Italian furniture, tailor-designed for the space brings in a sense of scale, with rich white leather sofas that dominate the volume.
The famouse ‘Eames lounge chair’, ‘Herman Miller Aerons’ and the ‘Ronald Schmidt television stand’ punctuate the space with their classic appeal. The area then extends itself vertically to a private lounge that envelopes a large terrace garden and a meeting room. This garden acts as an intimate space for private gatherings and events. Another interesting feature is the exclusive board room table; fundamentally a solid stone piece that brings in focus to the room and gives the room its individual identity.
Services are of optimum, top-end quality, with high priority being delivered through tailored solutions such as those from Swiss Regent Lighting. The air conditioning and ventilation have been automated with sensors and variable refrigerant technology (vrv) is used to optimize power and cooling. For sanitary purposes, the plumbing was done using Kohler products. Automated roller blinds control this naturally-lit office that is aptly supported by ‘green’ lighting solutions. The Art and graphics have been customized to complement the spaces with themes relevant to the client history and construction. The overall project is an amalgam of technology and construction resulting in s a technology- driven office building, that uses design to create an inside – outside dialogue of the company’s work and vision.
2009
2010
Site Area : 2500 Sq. m or about 25000 sq. ft
Built-Up Area : 4000 Sq. m or about 40000 sq.ft
Principal Architect – Mr. Sourabh Gupta,
Amit Sinha,
D.D. Sharma,
S.P Gupta,
Amit Das.
