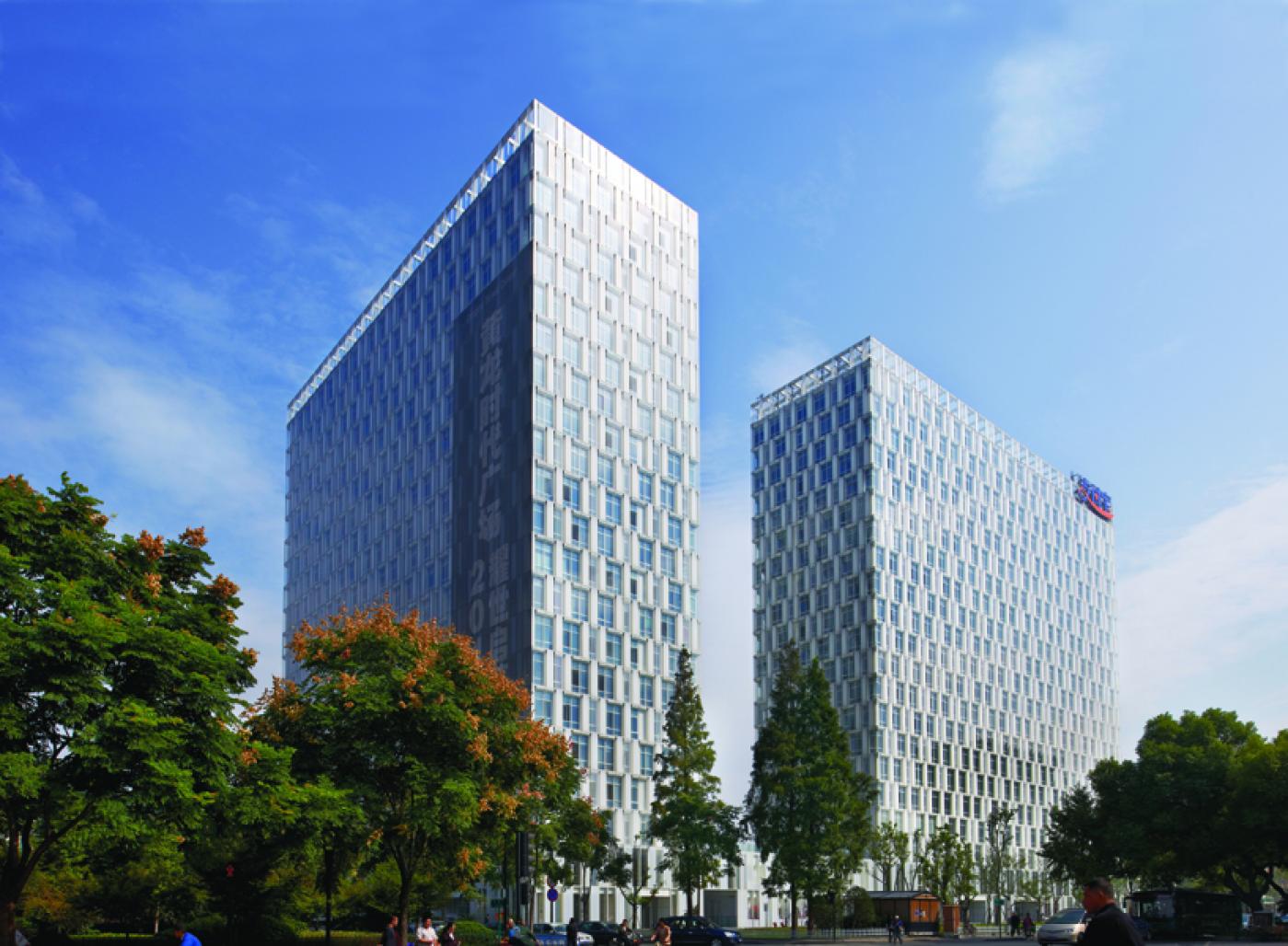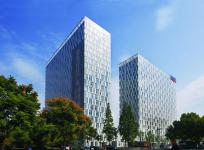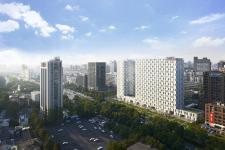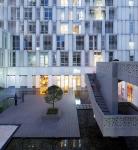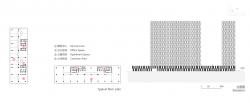Hangzhou Alipay Building is located at a corner site which is a matured commercial area in Hangzhou. Reacting to the site conditions and the city, two slab blocks are inserted to the site in a “L” configuration which marks the street corner. The Building meets the ground with the retail function. A line of busy shop front towards the city is created, while a quiet landscaped garden is protected behind the slabs. People can enjoy two diverse characters of the public space in front of and behind the Buildings. The garden behind is partially sunken that creates an undulated landscape and ingeniously brings in natural lighting and ventilation for the underground car parking.
The office space is crafted to be eco-friendly, comfortable and energy-saving. The slab block is as slim as 21 meter that both natural day lighting and cross ventilation are maximized. Space is structured according to a 8.4 meter grid and every aspect of the construction strictly respects the standardized module that helps speeding up the construction and efficiently lower the cost.
Two slabs are envisioned as a pair of white jades, refined and translucent. The actual facade construction is a double skin construction: the outer one, a layer of white imprinted glazing with open slits, serves as a sun and wind screen, while the inner layer is a standard and simple full height window construction. Tenants can operate the windows without disturbing the visual order of the façade. The overall expression projects a contemporary and striking image to the Building, marking it as an icon for the city.
Client’s Requirements
1. “Create a sustainable eco-friendly office building.”
2. “Optimized construction cost and speed.”
3. “Relate well to the city.”
Our Solutions
1. Thin building slab of only 21 meter wide. A two-bay of 8.4 meter plus 2.1 meter of cantilevered space of both sides. Maximum day lighting and effective natural cross ventilation are guaranteed. The garden behind is partially sunken that creates an undulated landscape and ingeniously brings in natural lighting and ventilation for the underground car parking.
2. Space is structured according to a 8.4 meter grid and every aspect of the constructions strictly respect the standardized module that it helps speeding up the construction and efficiently lower the cost.
3. Reacting to the site conditions and the city, two slab blocks are inserted to the site in a “L” configuration which marks the street corner. The Building meets the ground with the retail function. A series of busy shop front towards the city is created, while a quiet landscaped garden is protected behind the slabs. The unique facade expression projects a modern and striking image to the Building, marking it as an icon for the city.
2005
2011
Design/Completion: 2005/2011
Site area: 19,600?
Building area: 95,795?
Design scope: Architecture
Landscape
Interior
Function: Office
Chief Designer: Wu Gang
Design Team: Chen Jiang
Planning & Architecture: WSP Architects
Landscape: WSP Architects
Interior: Guangzhou Newsdays Interior Design & Construction Co., Ltd
Construction Drawing Design: Hanjia Design Group Co. Ltd
Interior Lighting Design:Guangzhou Newsdays Interior Design & Construction Co., Ltd
Outdoor Lighting Design: WSP Architects
Curtain Wall Construction: Beijing Jinxing Zhuohong Curtain Wall Engineering Co., Ltd
Construction:Guangsha Construction Corporation
