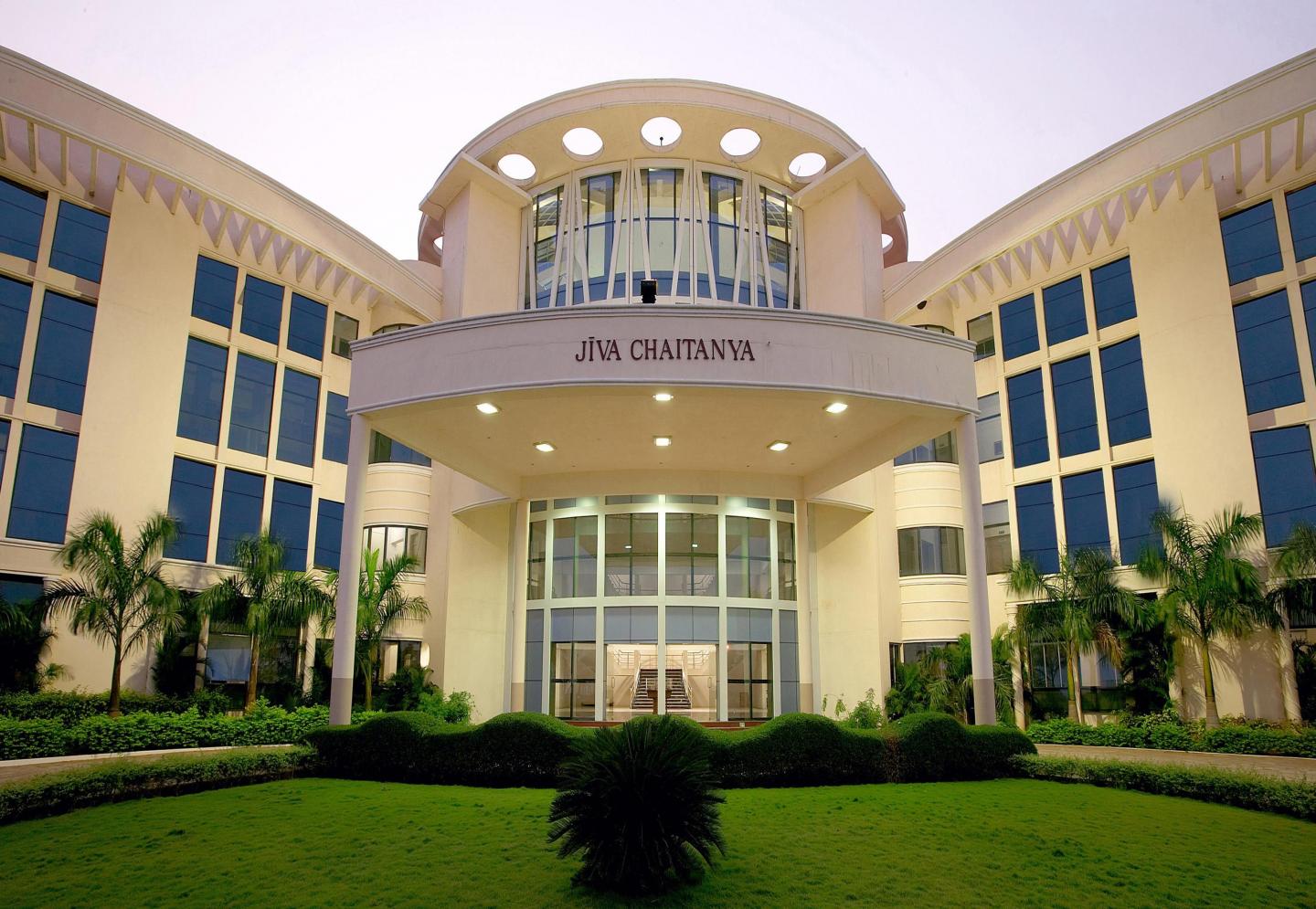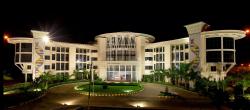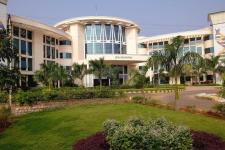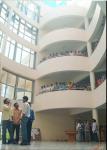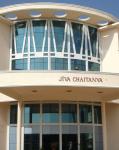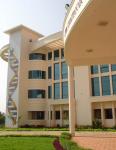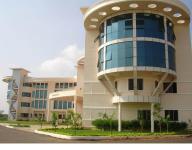SASTRA UNIVERSITY BIOTECH PARK, TANJORE, TAMILNADU
Oscar & Ponni Architects, Chennai, India.
CONCEPT:
Overall this technogical research building has a good blend of interactive environment of Research lab design as well as integrated classroom designs which make this a very unique Bio Tech Park in the serene Sastra University Campus in Tanjore.
This is an exquisite, sleek, high tech expressionist building blending technology and innovative design and planning. This 2,00,000 square feet building houses the several laboratories, the gallery type classrooms, a 500 seated auditorium and the animal house. This building has been designed for the state of the art engineering, with special foundations and mechanical systems tailored for sensitive laboratory experiments.
SUSTAINABILITY:
The entire design of this building is very modular which can provide maximum flexibility. The key ingredient was to provide appropriate structural flexibility and volume which is organized in a modular way so that it can accommodate a wide range of mechanical and electrical environmental systems.
FUNCTION AND DESIGN VOCABULARY:
The labs have been designed through the service shafts to accommodate pure and non potable water, compressed air, natural gas, oxygen, nitrogen, vacuum, other gases and drains are distributed through the service corridor shaft and run out of the lab space below the floor towards the service corridor. The commonalities of the building systems such as air handling units are accommodated in every lab wing along with the electrical rooms, compressed air supplies, vacuum pumps, pure water source which are distributed vertically through the service shafts. Proper HVAC designs have been incorporated to create sterile environments with class 100 and class 1000 clean rooms. As these research labs are with hazard levels of BL-1 and BL-2, they are outfitted with Class II-B chemical fume hoods. These hoods are designed to exhaust a minimum of 70% of the exhaust air stream. The electrical systems have been designed with adequate DG back up so that long term experiments do not get affected due to power shut down. Animal room has been specially designed for hygiene so that there is a clean and dirty corridor separating the labs. As these labs are for bio- medical research, mice and rats are the common animals being used in the research, cleanliness, temperature, humidity, fresh air and light, sound insulation are the design consideration applied in the design of the animal house.
INNOVATIVE AND FLEXIBLE USE OF SPACES:
As you enter this grand building you arrive into a 2 story porch which leads you to a grand rotunda atrium lobby, which has a 90 feet diameter shallow dome on the top which has a beautifully designed sky light of fibre- reinforce plastic. There is a grand staircase leading the visitor to the floors above. The two wings on the side of the rotunda atrium house the research labs. The research labs have been designed with an air lock lobby a clean corridor with rooms for electrical and the air handling units. There is also provision made for the service corridor on the other side of the labs with dedicated shafts for plumbing and other services.
The 500 seated auditorium is acoustically designed for the several research and technical seminars being hosted at the Sastra University Campus. There are two beautifully designed pre-function areas with sky lights on the top which lead to the auditorium. The gallery classrooms are very well designed with sufficient day lighting. The space above the auditorium houses the computer center and the library.
MATERIALS AND DETAILING:
Mosaic Mural of a DNA module at the Biotech building is a striking example of traditional craft combined with computer technology using imported glass mosaic tiles. The structure of the DNA is a double helix much like a ladder that is twisted into a spiral shape. This 50 feet tall 8 feet wide mural, which is dazzling and sophisticated was mapped using computer technology to accommodate the different hues of the DNA model, for color and style selection, with shimmering colors, were imported from Dubai, so that they’d cohere to make a credible replica. This glass mosaic tile DNA model finished mural is striking and tasteful, and the mural makes one dreams of the fascinating uses of glass mosaic tiles by contemporary architects. This small smooth and shiny square of glass mosaic tiles inevitably becomes spaces, volumes and makes an architectural statement. This glass tile mosaic walls with its rational and sharp edged ability to be assembled settles over everything like a solidified fluid creating visual excitement.
2006
2008
Oscar,Ponni,Rajeswari
