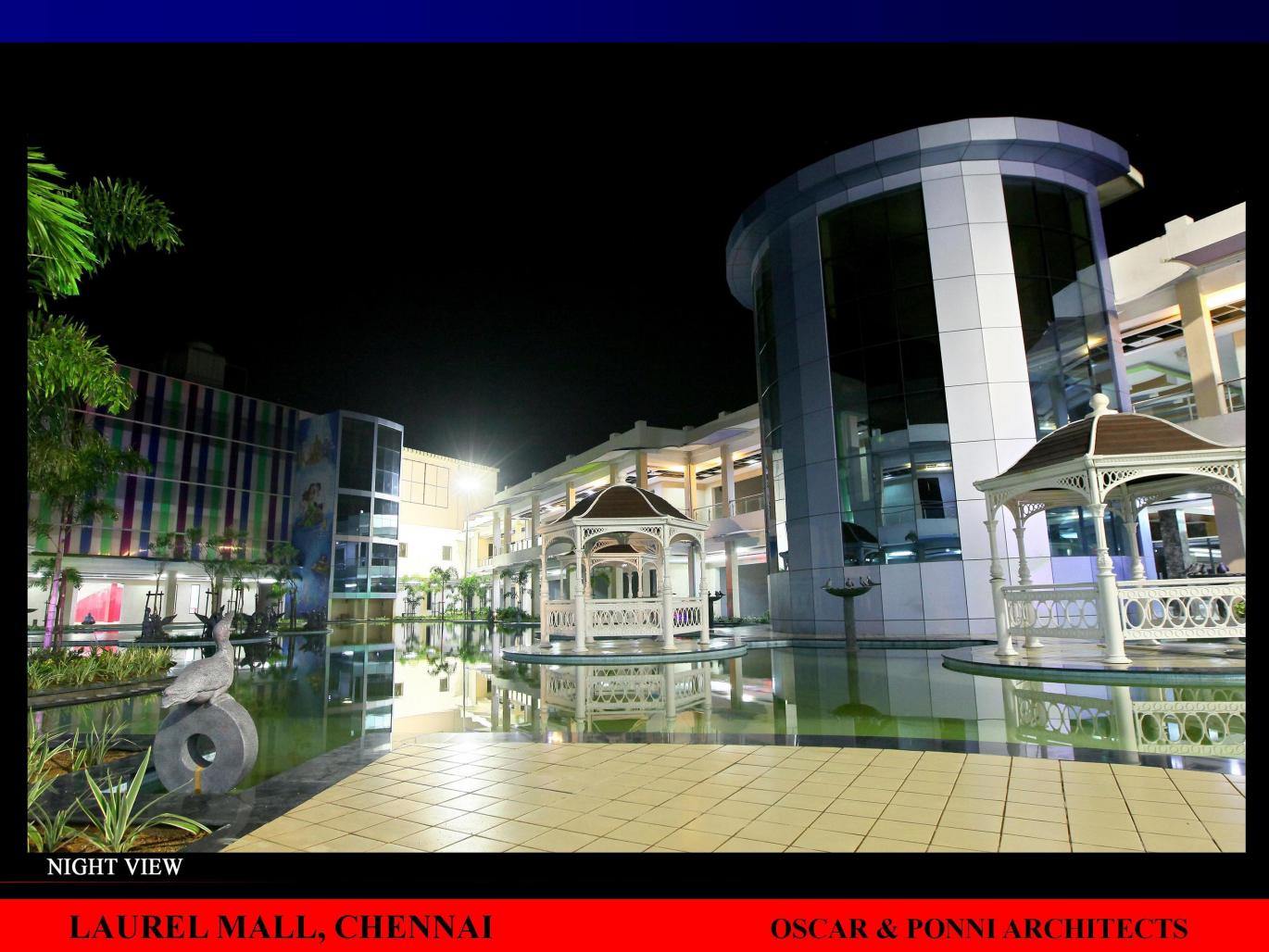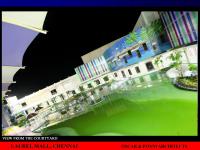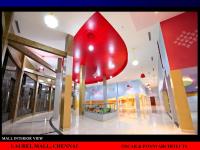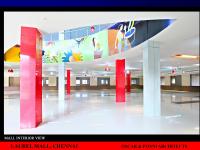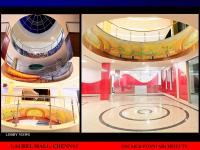LAUREL MALL
Oscar & Ponni Architects, Chennai, India
• The laurel mall is located at Chengalpet in Chennai abutting the national highway.
• The site imitates a triangle in shape and this has been successfully reflected in the planning of the mall.
• The site has the mall sitting in the centre enclosing a water body surrounded by ample parking spaces needed for the mall as it is a public hub.
• 3 entry and exit points have been provided (one of them acts as a service entry too), to help manage the heavy internal traffic.
• The circulation is simple and efficient being a complete trip around the building, this being a boon as it gives the user a complete experience of the mall from the outside.
• The service spaces also have been tucked away at the rear end of the site.
• The mall has been designed to completely represent a fun-informal-relaxing space made for rejuvenating the users.
• The building is of G+2 with a mezzanine level after the first floor.
• The building compliments the triangular shape of the site and informally cuts on the massiveness of the space by enclosing an open-landscaped space with a water body.
• This breaks down the space and creates a transition space ideal for the user in non-relatable scales of the massive mall interiors.
• This also helps in soothening the micro-climate of the space providing a relief in the testing climatic conditions of tropical Chennai.
• This central open space reflects the fun-informal nature of the mall with bridges, walkways, gazebos, fountains etc, automatically making it the heart of interaction at the mall.
• Planning
o Ground floor
The entry to the mall is made a statement by the 2-storied lobby/atrium space culminating at the circular grand staircase enclosing a lift and looking onto the water-body.
The ground floor has the front spaces rented out to commercial users making maximum use of the front facade.
The rear end of the ground floor houses the large food court automatically making the landscaped water body area a likely and appreciated spill over/buffer space.
This floor also has the lobby for the theatre screens.
The concourse takes the interior periphery of the mall connecting all the spaces with the washrooms and vertical circulation.
o First floor + mezzanine floor
The first floor has the shopping arcade (including the large space for Anchor) and also the 3 massive cinema screens which have a separate lobby space connecting from the theatre lobby below.
The screens have been designed along with ample washrooms and complete theatre experience thus- the addition of mezzanine and second floor level.
o Second floor level
The theatre lobby on the second floor leads to the projector rooms and the box-viewing spaces of the screens.
This space has minimum traffic as the users are limited.
• The exterior of the mall brings out the fun-entertaining nature of the space through the carnival fun- themed facade using domes, sloped roofs and the enclosed landscaped space.
• The enclosed landscaped space with the water body ensures that each space in the mall has an exquisite view even though the surroundings of the site do not reflect landscaped areas.
2011
2013
Oscar,Ponni,Rajeswari
