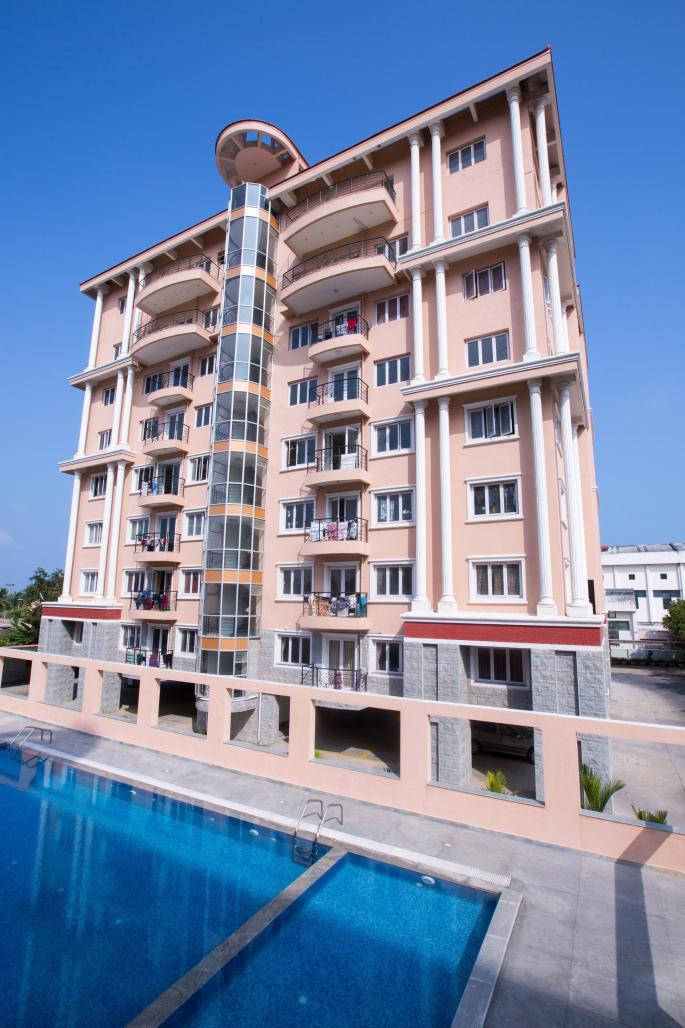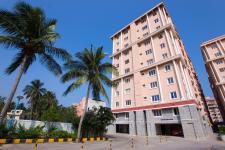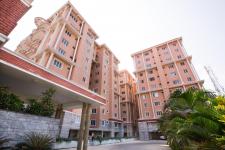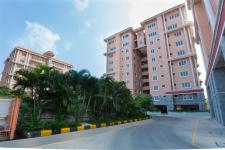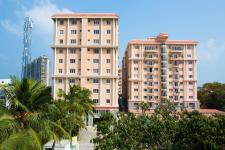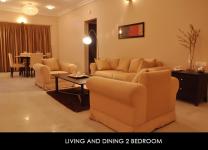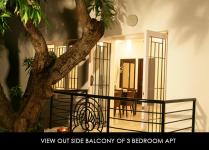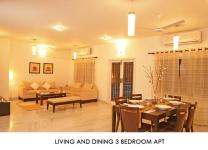VICTORIA TOWERS: CHENNAI, TAMILNADU
Oscar & Ponni Architects.Chennai, India.
CONCEPT: The Victoria Towers site is of 4.31 acres which is situated at Padur on the Information Technology Highway in Chennai. The brief of the client was to design 2 bedroom and three bedroom apartment towers with Vaastu complaint, and planning for abundant natural light and cross ventilation. Planning has been done for stilt parking and 6 towers with 2 and 3 bedroom configurations and few penthouses, around 300 apartments have been planned. All the towers have been planned with a central spine with lifts and staircase at the extreme ends which are fire exits. There is also a club house as well as indoor swimming pool.
SALIENT FEATURES:
INTELLIGENT DESIGN FEATURES:
A round the clock supply of hygienic water. Ample open space which provides the much needed lung space in a crowded city like Chennai Ample parking spaces both covered and open & smooth flow of traffic around the site. Harmony of the Five Towers & Club House in the Site in Conjunction with Vaastu Principles.
SUSTAINABILITY AND RESPONSE TO ENVIRONMENT:
The building is completely environment friendly with its rain water harvesting system, sewage treatment plant. The building makes complete use of the natural elements by providing maximum utilization of natural ventilation and lighting.
The Buildings are oriented with its longer axis facing the E-W directions, with the bedrooms facing N-S directions to keep away Summer Heat and Provide Cross Ventilation. Sea views can be seen from the upper floors which are oriented towards the Bay of Bengal.
INTELLIGENT BUILDING DESIGN FEATURES:
The buildings exude a feel of luxury while firmly grounding themselves in Simplicity and functionality. The design provides for privacy of Individual units while at the same time providing interaction spaces, facets of paramount importance in a residential layout. The harmony between the building and surrounding spaces creates an ideal living environment.
Blocks – A, B & C
This is a 3 BHK flat Housing 28 Units up to the Seventh Floor and 8 Units of Penthouses in the Eighth & Ninth Floor. The Stilt Floor can accommodate 28 Car parks and like in Block - E the Flats have an Entrance Foyer and Separate Entry/Exit for Servants, along with a Balcony which overlooks the pristine surroundings. The Three Bedrooms are also Spacious, well Ventilated and have their own Toilets. All the Flats are accessible as there are Two Lifts to cater to the occupants.
Blocks – D
Similar to Block B & C, Block D also houses 3BHK Flats which are 24 in number up to the Sixth Floor and Two Floors of 8 number of Penthouses units. The Design Parameters are same as in Block B & C
Blocks – E & F
This is a 2 BHK flat housing 36 Units, with provision of 16 Car parks in the Stilt Level. Each Flat individually has Entrance Foyer with Living cum Dining, with has separate Entry/Exit for Servants, along with a Balcony which overlooks the pristine surroundings. The Two Bedrooms are Spacious, well Ventilated and have their own Toilets. All the Flats are accessible as there are Two Lifts to cater to the occupants.
A Grand Entrance Lobby invites the people into the Clubhouse which has a Basement & Ground Floor. In the Ground Floor we can find the Multipurpose Hall along with the Swimming pools which are separates for Adults and Kids, and also changing rooms. The Gymnasium can be found in the Basement Floor.
STRUCTURAL INTEGRITY:
The building is planned with an efficient structural system in the form of modular grid which caters to an efficient parking at the lower parking floors. This efficient modular system helped in quick construction and also at the same time earthquake proof and the advantages are
1. Light weight floor with economical concrete usage. Local contractors familiar with the system because of conventional nature.
2. Easier formwork system and quicker floor construction time compared to Scheme.
3. Frame action can still be utilized through beams in the buildings critical direction (narrow direction) to supplement the resistance of shear walls against lateral load.
FIRE SAFETY:
Staircase & Lift well Pressurization - In case of an event of Fire these pressurization fans will switch on and maintain the evacuation path at a high pressure to prevent the smoke entering the staircases and Lift wells. Ventilation Fans & Exhaust fans - Is operated periodically to exhaust the Toilet odors and ventilate the areas.
The fire system is planned based on the NBC Code of India, 2005. The fire system includes:
? Fire (static) water storage tank
? Fire Pumps
? Wet Riser system
? External Hydrant system
? Sprinkler system
? Fire Brigade Inlet and Suction Draw off connections
? Portable Fire Extinguishers
? Fire piping and control valves
? Motor Control Panel and related cables and wiring.
INNOVATIVE TECHNOLOGIES AND MATERIALS ADOPTED:
The entire housing development has been planned as luxury housing with Victorian style with monumental columns, pilasters, two story granite podium and classical cornices for embellishments. The apartments are composed of rough stone, plaster, concrete and ornamental balcony grills. The top parapet walls are tiled to give a Mediterranean feel to the apartments. All the interior flooring of the apartments is with Indian Marble for living and dining, the bedrooms have vitrified flooring and the toilets with ceramic tiles. Ducts have been provided for concealing all the plumbing and rain water pipes as well as service balconies for providing the air conditioning compressors.
Cost of the Project: 52 crores
Technology Adopted: RCC frames structure, dressed granite cladding, upvc windows,
Time of Completion: November 2011
2009
2011
Oscar,Ponni,Rajeswari
