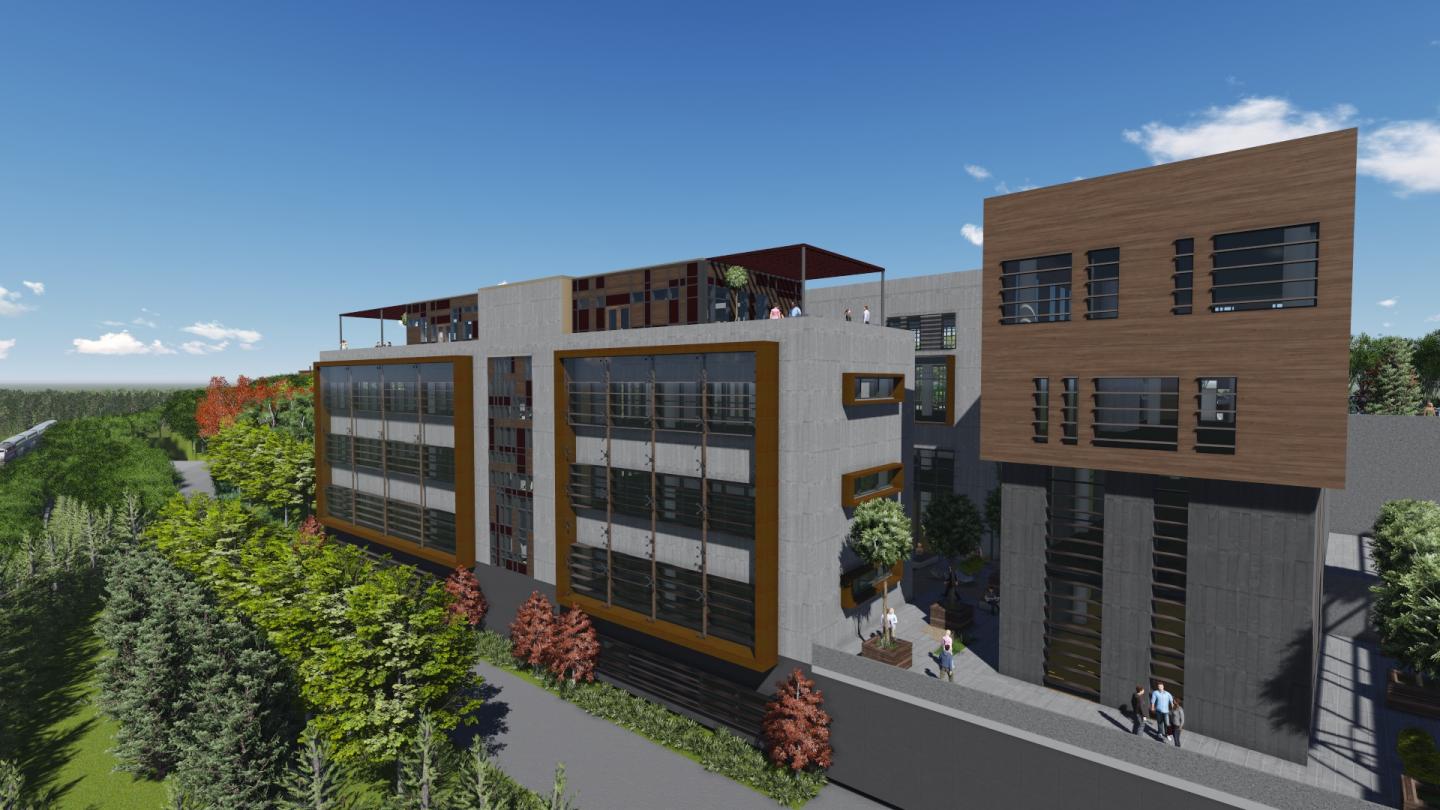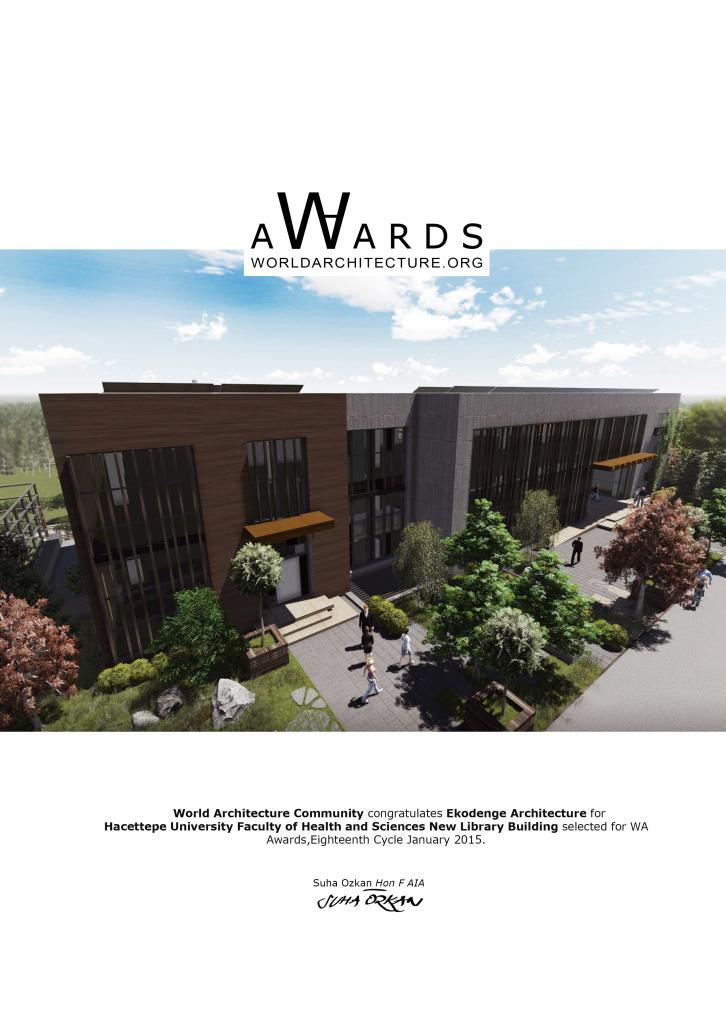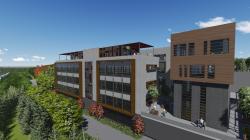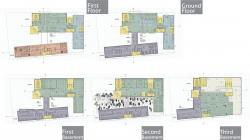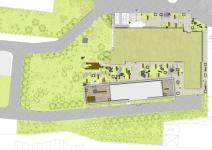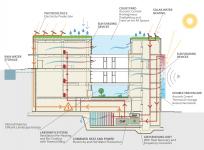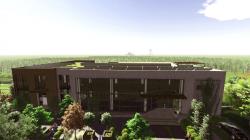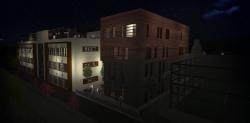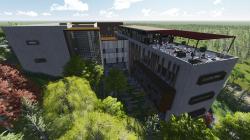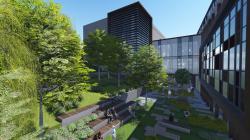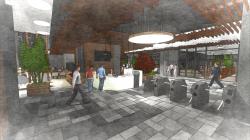The challenge of designing a library for Hacettepe University Faculty of Health and Sciences right next to the noise of the suburban rail line and on a steep slope was taken as an opportunity to go beyond conventional library design by Ekodenge Architecture. Prime performance considerations were natural ventilation, optimized natural lighting and acoustic cautions. Program demands were for increased study space for a library that doubled as a living space for the hectic schedules of medical students. Thus the building was designed in two blocks, letting a courtyard isolated from noise. The courtyard, with efficient landscaping helped formation of microclimate, providing natural light and fresh air for all study spaces throughout the building. One block hosts the archives and interactive spaces; the other is solely for study areas, making space for a contemporary Library 2.0 perspective. The students shall be able to organize events in the library, use digital media more often, socialize and give feedback to improve their use of resources while the library will provide the spatial comfort of a high quality environment boasting fresh air circulation and an abundance of natural light. Daylight has been controlled via sun-shades for achieving the optimum angle to prevent glaring. Material choices have been based on health criteria, natural contents, low ecological footprints and efficiency in life cycle costs. Passive heat storing and cooling technologies, green roofs and high insulation levels have been utilized for energy performance.
Besides all innovative technologies adopted, the library celebrates the glory of simply reading a book under the sky, leaning against a tree. The social aspect of our green design perspective yearns to provide as much contact with the outdoors as possible. The controlled courtyard space places this project among the few university libraries in the world where one can wander into a garden without checking out of the complex.
2014
Hacettepe University Faculty of Health and Sciences New Library Building is a candidate for LEED GOLD certificate. In order to provide energy efficiency and sustainability in the library building, following improvements have been integrated;
High performance building envelope: Increased insulation thickness for opaque envelope elements and high performance fenestration with sun and heat control layers have been implemented.
Lighting control and sun shading devices: Sun-shading devices are used in east, west and south facades of the building and lighting control with presence. Daylight controls are integrated to lighting system in order to decrease cooling demands of the building in summer.
High performance HVAC system with building management system: High ventilation rates and CO2 control are used to achieve high indoor environmental quality in the library. Combined Heat and Power (CHP) system with absorption chiller have priority to meet some of the demand of heating, cooling and electricity consumption of the building which is open for 24/7 for students use. CHP system is supported with high efficient boilers and chillers.
Renewable energy systems:
• Photovoltaic panels system (30 kWp capacity)
• Solar water heating system for domestic hot water use
• Labyrinth system for ventilation pre-heating and pre-cooling
• Thermal storage in double skin facade for ventilation pre-heating
With these improvements, approximately 42% energy consumptions saving is achieved in terms of heating, cooling, lighting, domestic hot water and electricity equipments in the building.
Seda Temizer Yöntem
Mert Ayaroğlu
Dilek Erçal Çobanlı
Duygu Başoğlu
Seyit Ahmet Dal
Ayşegül Özler
Sustainability Engineering:
Emre Yöntem
Gülfem İnaner
Hacettepe University Faculty of Health and Sciences New Library Building by Seda Temizer Yöntem in Turkey won the WA Award Cycle 18. Please find below the WA Award poster for this project.
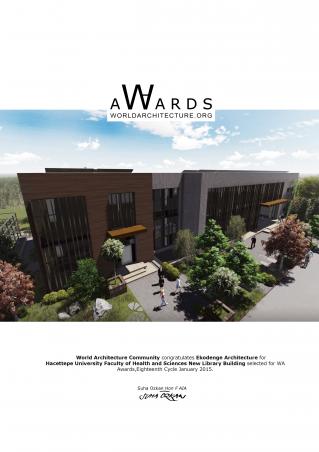
Downloaded 194 times.
Favorited 3 times
