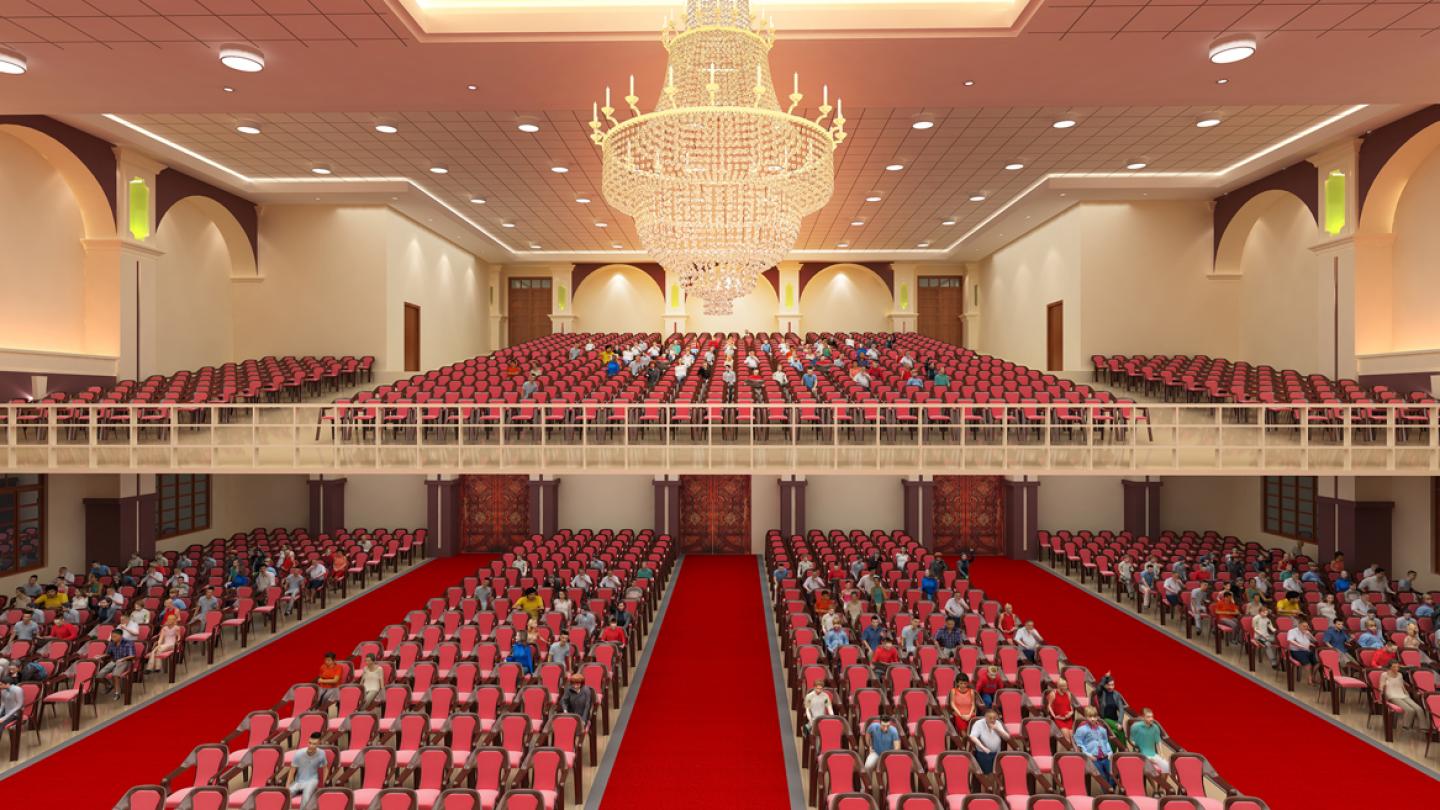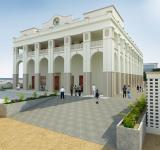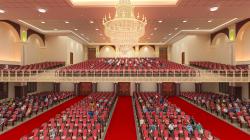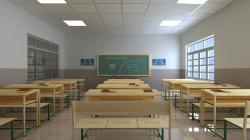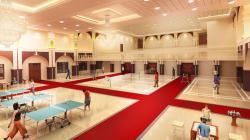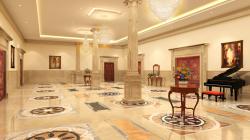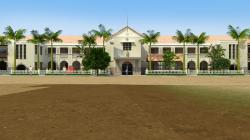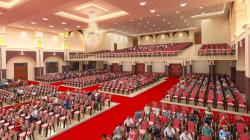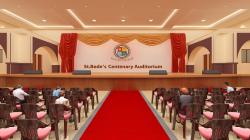PROPOSED NEW SCHOOL BLOCK AT ST. BEDES SCHOOL
SANTHOME, CHENNAI
OSCAR & PONNI ARCHITECTS, CHENNAI, INDIA.
INTRODUCTION:
The proposed new School block for St. Bedes School, Santhome, Chennai is designed with 18 class rooms at a built- up area of 26763 sq.ft.
The proposed School building is close to the Santhome cathedrals church, which is a heritage structure. The heritage structure is a classical building with classic roman details. It has an arcaded veranda with pilasters rising to a frieze with balustrades on top. Thus, the proposal should respect the antique nature of this neighboring building and is designed to blend with it.
The state of the School design interiors creates a complete contrast to the traditionally treated exteriors. The exterior of the School draws inspiration and adapts architectural elements from the existing building, heritage building. The height of School is maintained as to match the height of the heritage structure so as not to disturb the skyline.
CONCEPT:
As we approach the School, we have entry at the centre of the building. The dimension of the School is 58m x 12m and its provided with more ventilation to get daylight and illuminate the classroom with light and air circulation.
CONCLUSION:
On the whole, the proposed School will be hold state of the art architectural design that balances between functional planning, architectural facilities and respect to the immediate built environment and most importantly adapting the classic roman style.
PROPOSED ST.BEDES SCHOOL AUDITORIUM, SANTHOME, CHENNAI
OSCAR & PONNI ARCHITECTS, CHENNAI, INDIA.
INTRODUCTION:
The proposed St .Bede’s Auditorium, Santhome, Chennai is designed to accommodate 1634 people at a built-up area of 25,705 Sq.ft. The auditorium houses all necessary amenities including sports activities and other functions.
The proposed auditorium building is close to the Santhome Basilica Church, which is a Heritage structure. This Heritage structure is a classical building with classic Roman style. It has an arcaded verandah with pilasters rising to a frieze with balustrades on top.
The stage of the art auditorium design interiors creates contrast to the traditionally treated exteriors. The exterior of the auditorium draws inspiration and adapts architectural elements from the existing building, Heritage college building. The height of the auditorium is maintained as to match the height of the heritage structure so as not to disturb the skyline.
CONCEPT:
As we approach the auditorium, we have entry on the NE corner along with a ramp for physically challenged people. The auditorium is designed in such a way that all types of indoor games can be conducted inside. The dimension of the auditorium is 34m x 62m and its provided with more ventilation also design to reduce echo and noise vibration.
SUSTAINABILITY:
The building is totally constructed with locally available materials and locally skilled labourers, minimizing the transport within the site and reducing pollution, waste water at site is re-cycled and used for landscaping. The site is beautifully landscaped with native plants minimizing the need of water.
CONCLUSION:
on the whole, the proposed auditorium will be hold state of the art architectural design that balances between functional planning, architectural facilities and respect to the immediate built environment and most importantly adapting the classic roman style.
2013
2014
Oscar,Ponni,Jagadeesh
