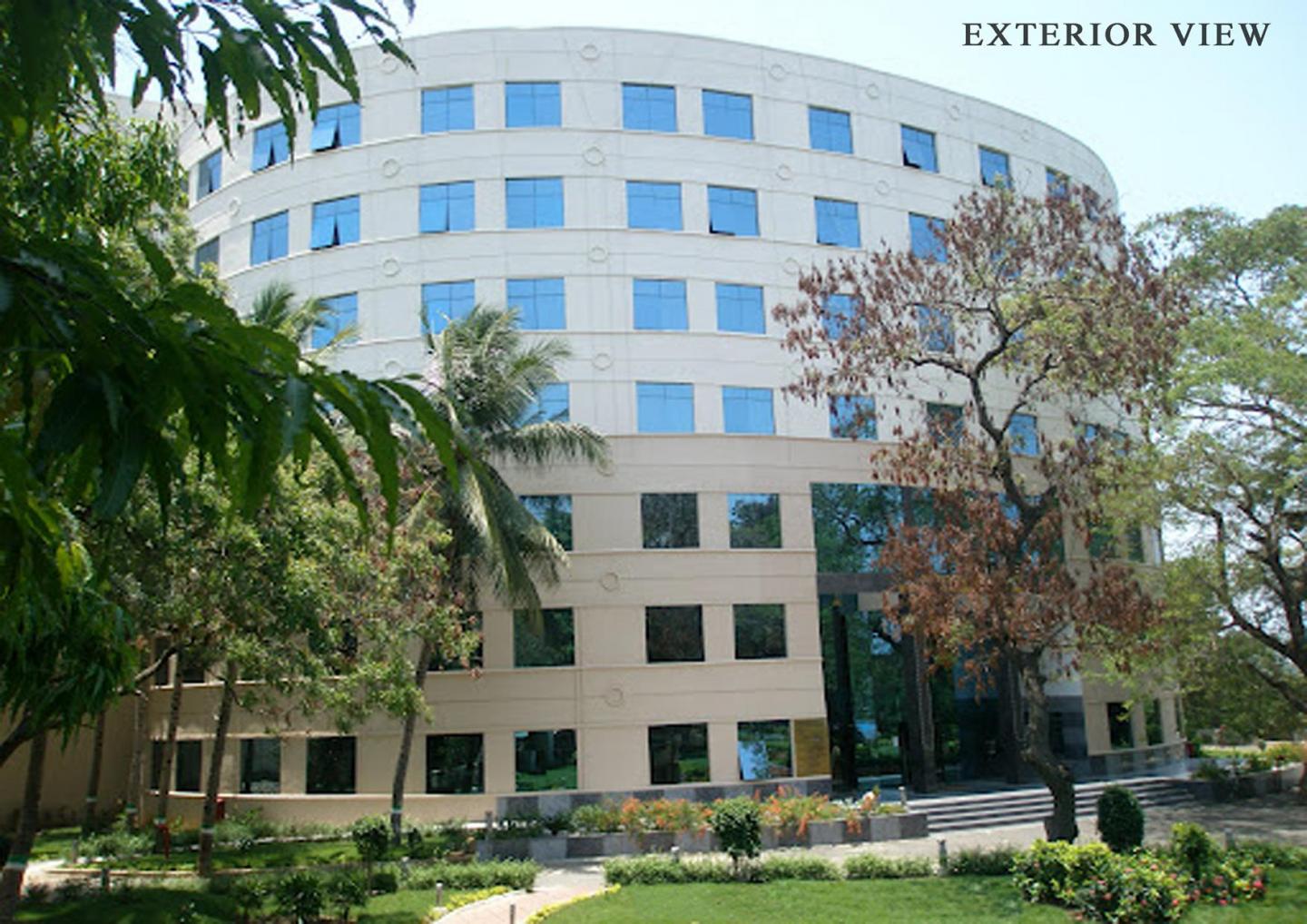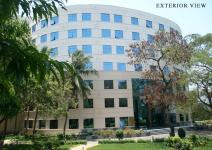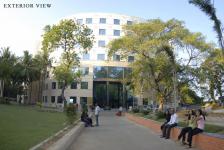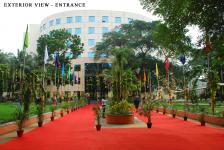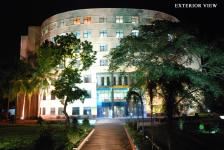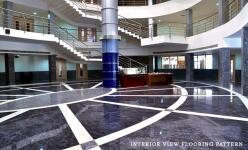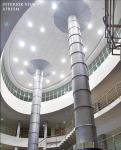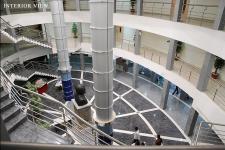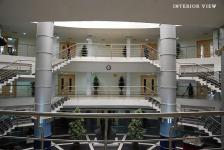UNIVERSITY LIBRARY
HINDUSTAN UNIVERSITY, CHENNAI, PADUR, TAMILNADU
Oscar & Ponni Architects, Chennai, India.
CONCEPT:
The library is located in the Hindustan University Campus, Padur, Chennai. The library is one of the most dignified in the country, will be a cornerstone and a contribution to the education and preparation of the young generation for the future. It will teach the young that spiritual and moral values are of essence and should be their guiding light. The main concept and the inspiration of the design of this library is the Roman Coliseum. Overall this beautiful oval shaped building is a landmark in the campus of the Hindustan University
FUNCTION AND DESIGN VOCABULARY:
The library is G+6 storied building with a built up area of 90,000 square feet. The first four floors are library, the next two are the class rooms and the last floor is the administration area. The entire façade his treated with stucco and punched windows. This entire building is centrally air-conditioned. The plan being oval in shape you can get excellent views from the inside out towards the campus.
INNOVATIVE AND FLEXIBLE USE OF SPACES:
1. Ground Floor - A grand wide two storey entrance stairway leads to the entrance plaza, where students can “hang out” if they choose. As you enter the lobby of the library you walk into a grand 3 story atrium which ahs a bust of the founder and have a grand staircase which leads to the upper floors. There is a beautiful fountain which is placed between circulation desk and terminal system. In the ground floor on either side of the lobby there are reading rooms. The Atrium and the grand staircase in the atrium are the heart and soul of the library. The reading rooms are oriented in such a way that lighting and ventilation are achieved properly. There is space for new arrivals in the ground floor. There is a mini auditorium with seating capacity of 150. On the left side of the auditorium there is a room allocated just for the VIP’s. The VIP’s can directly enter through the entrance in their room while the public access the auditorium through its entrance. The auditorium has a store room, a light and a sound control room. Next to the auditorium there is a room for the librarian. There is a computer room for browsing and chatting which is placed next to the librarian room. The library can also be accessed on both ends and also has staircase to reach the other levels. Apart from these main rooms in this floor there are separate rooms for electrical and AHU. The toilets are provided near the staircase.
2. First Floor - The first floor consists of three reading zones out of which one is for research and scientific journal readers while the other two are for general reading. One of the two general readers zone one is very spacious. The reading zones are oriented in such a way that all the areas get proper ventilation and lighting. The lifts and exit staircase are placed in close proximity to the reading areas. There is also a class room and an audiovisual room for the benefit of students. There are separate rooms for AHU and electrical.
3. Second Floor - The second floor consists of a very spacious reference room. Reference room is oriented in such a way that light and ventilation are achieved. There are two computer rooms and a digital library. There is a separate room for internet café for browsing. There are separate rooms for AHU and electrical.
4. Third Floor - The third floor consists of two computer rooms, and class rooms which are five in number. There are three class rooms for U.G students and two P.G students. There are separate rooms for UPS and AHU and electrical. There is a very spacious class room for U.G students in which 60 people can be seated.
5. Fourth Floor - The fourth floor consists of two dean rooms which are accessed through lounge. It also contains class rooms which are nine in nos. the class rooms are arranged such that there are 4 classrooms on one side 3 in center and two on either side of dean’s room. In this floor also there are separate rooms for AHU and electrical.
6. Fifth Floor - The fifth floor consists of staff rooms which are two in nos. There are 6 class rooms which are properly oriented such that light and ventilation are achieved. There is an academic council room. There are separate rooms for AHU and electrical.
7. Sixth Floor - The sixth floor is the administrative floor. In this floor there are Chairperson’s office, which is accessed through a reception area, conference room, two director rooms, pantry, waiting room, secretary room, ante room, executive room, rest room and dining room. There are separate rooms for AHU and electrical.
SUSTAINABILITY:
1. Indoor Air Quality:
Air Handling Units attached with the Heat Recovery Wheels as the energy conservation unit. Each Air Handling unit is attached to the Indoor Air Quality Sensor to monitor the air quality and modulate the Fresh Air Damper to allow the adequate quantity of fresh air.
BTU metering for tenant billing of AC & Electrical distribution.
2. Human Safety -
Staircase & Lift well Pressurization - In case of an event of Fire these pressurization fans will switch on and maintain the evacuation path at a high pressure to prevent the smoke entering the staircases and Lift wells. Ventilation Fans & Exhaust fans - Is operated periodically to exhaust the Toilet odors and ventilate the areas.
COST OF PROJECT: 7.6 crores
TECHNOLOGY ADOPTED: RCC framed structure, punched windows, centrally air-conditioned
TIME OF COMPLETION: September 2009
2007
2009
Oscar,Ponni,Rajeswari
