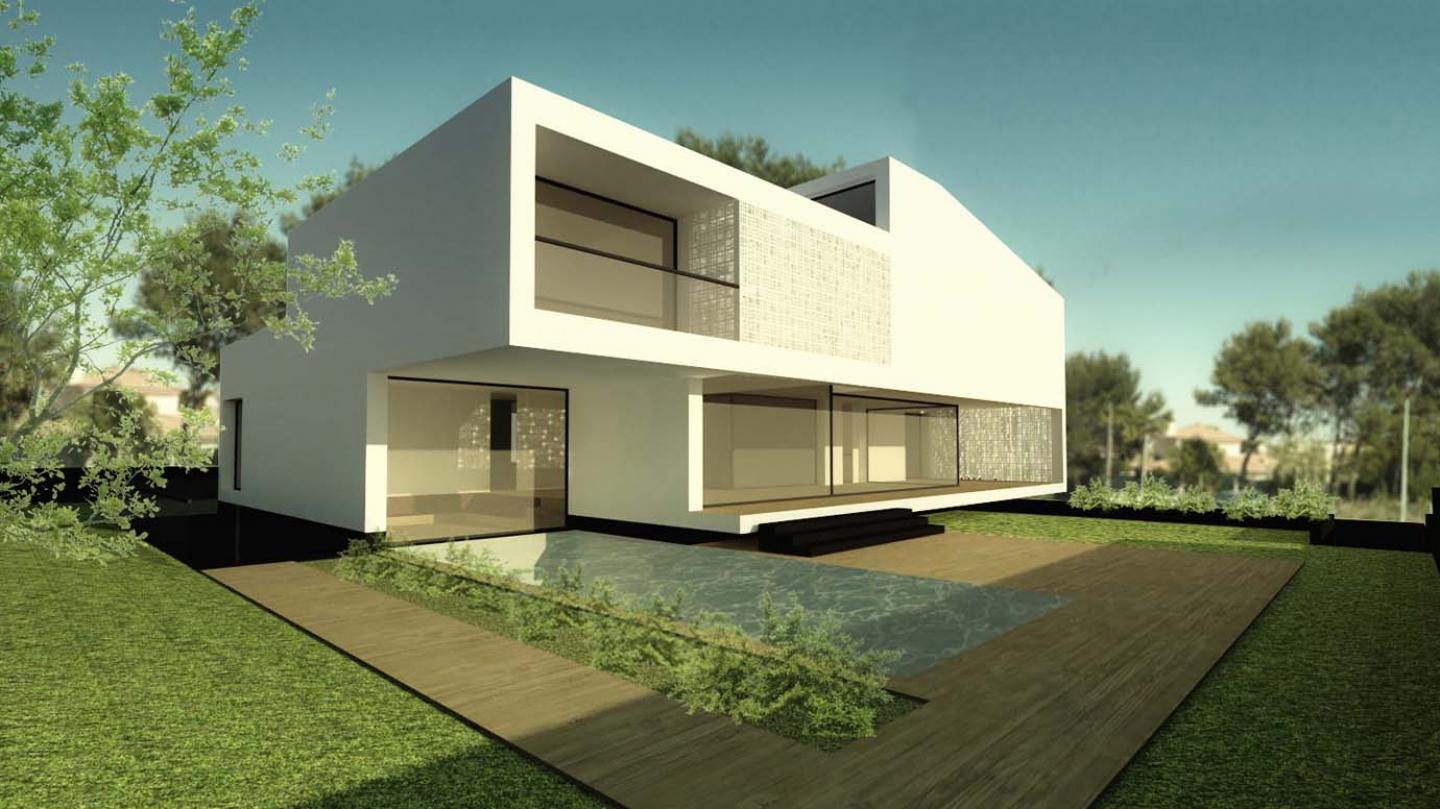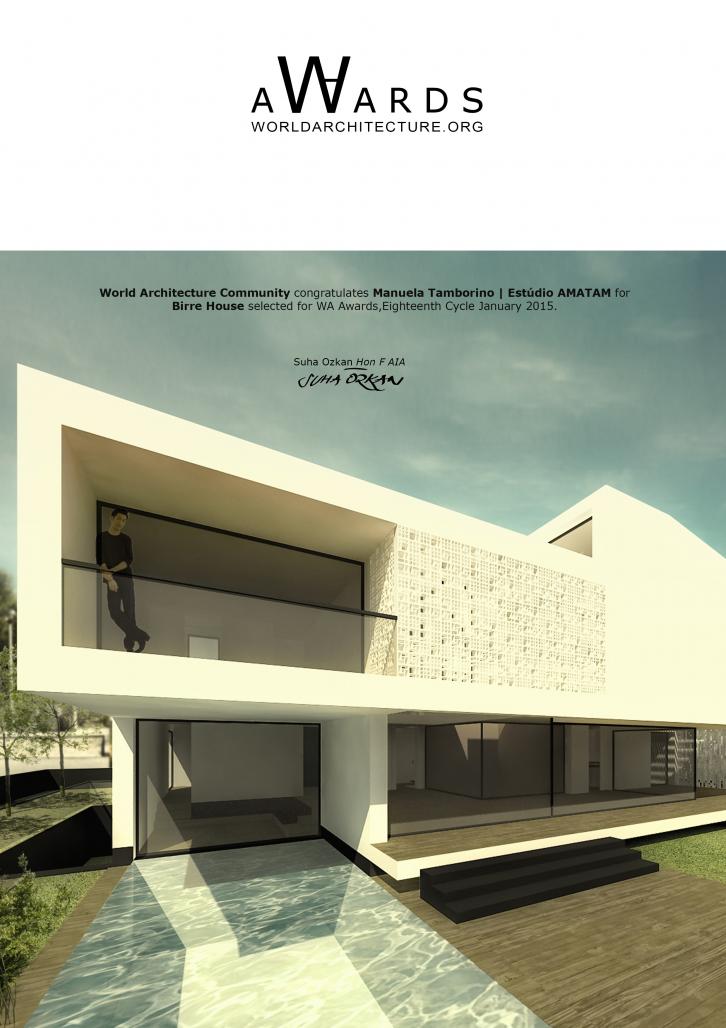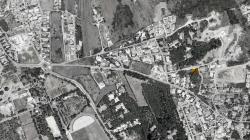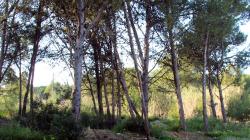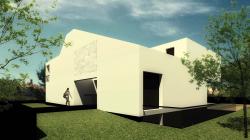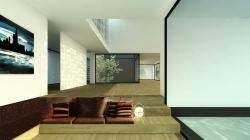After unexpectedly having visited the site it came as some surprise when we were asked to develop the preliminary study for this house. Backing up the initial design in some preliminary conversations with the client about dreams and hopes for the future, this project started to grow. For us as architects, this was the right opportunity to develop a housing typology that could reflect the knowledge and perceptions gathered in our recent traveling. For the client, the excitement of having his first designed house.
Necessarily the slope roof, the cobogós (hollow elements) and the patios, are in this project because of the awareness of the Swiss Architectural plasticity, of the Brazilian Modernist way of working the light, and of the Mediterranean Architecture spatial qualities.
Being located in a corner plot, it was decided to reduce the openings in the most public facades, opening instead the interior space to the vegetation mass existing in the interior of surrounding plots. This privacy control led us to design several inner patios with the aim of extendind the living beyond the obvious, beyond the walls themselves, creating visual relations with different house levels, in a kind of game where the interior and exterior borders are filtered through terraces and balconies, covered or sky-open, and hollow surfaces.
The entrance level embraces mainly the more social living program, creating a strong relation with the swimming pool which cuts its entrance throughout the house volume, inviting the dwellers for a swim.
The most private areas are placed in the first floor, taking advantage of the several patios and of the relations that are established between interior and exterior, as well as with the dominant landscape views. The more technical program is located in the basement.
Despite apparently at the street beholder eyes the house seems to show itself as an almost close volume, there was an intention to create, for those who inhabit it, a careful design space where the openings allows the LIGHT to became the main quality in this house. As a result we manage that natural light is present in all the house floors and rooms, creating by that different atmospheres according to the time day.
2013
2013
Project: Single Detach House
Location: Birre, Cascais, Portugall
Date: 2013 – in study
Client: Private
Project Area: 1326m²
Estúdio AMATAM
João Escaleira Amaral + Manuela Tamborino
Birre house by Manuela Tamborino in Portugal won the WA Award Cycle 18. Please find below the WA Award poster for this project.
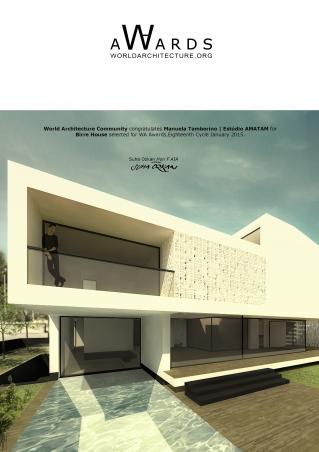
Downloaded 109 times.
