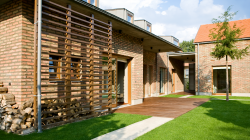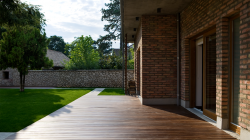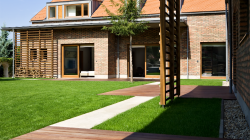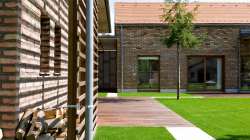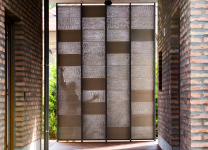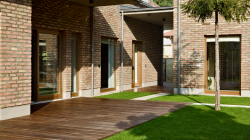We were charged to design a family house for two generations in a small town. A main street with heavy traffic runs along the northern side of the plot which is bordered by a steep hillside on the southern side. To achieve the possibility of peaceful cohabitation, separate buildings were created for the older and younger couples. A protected courtyard with intimate atmosphere was enclosed by the houses forming an L-shape.
2008
2009
architects:
László Földes,
Orsolya Gönczi,
Klaudia Volf,
interior architect:
Hajnal Gyori-Nagy,
light transmitting concrete:
LiTraCon,
Áron Loconczi,
plan: 2008,
completed: 2009
/

