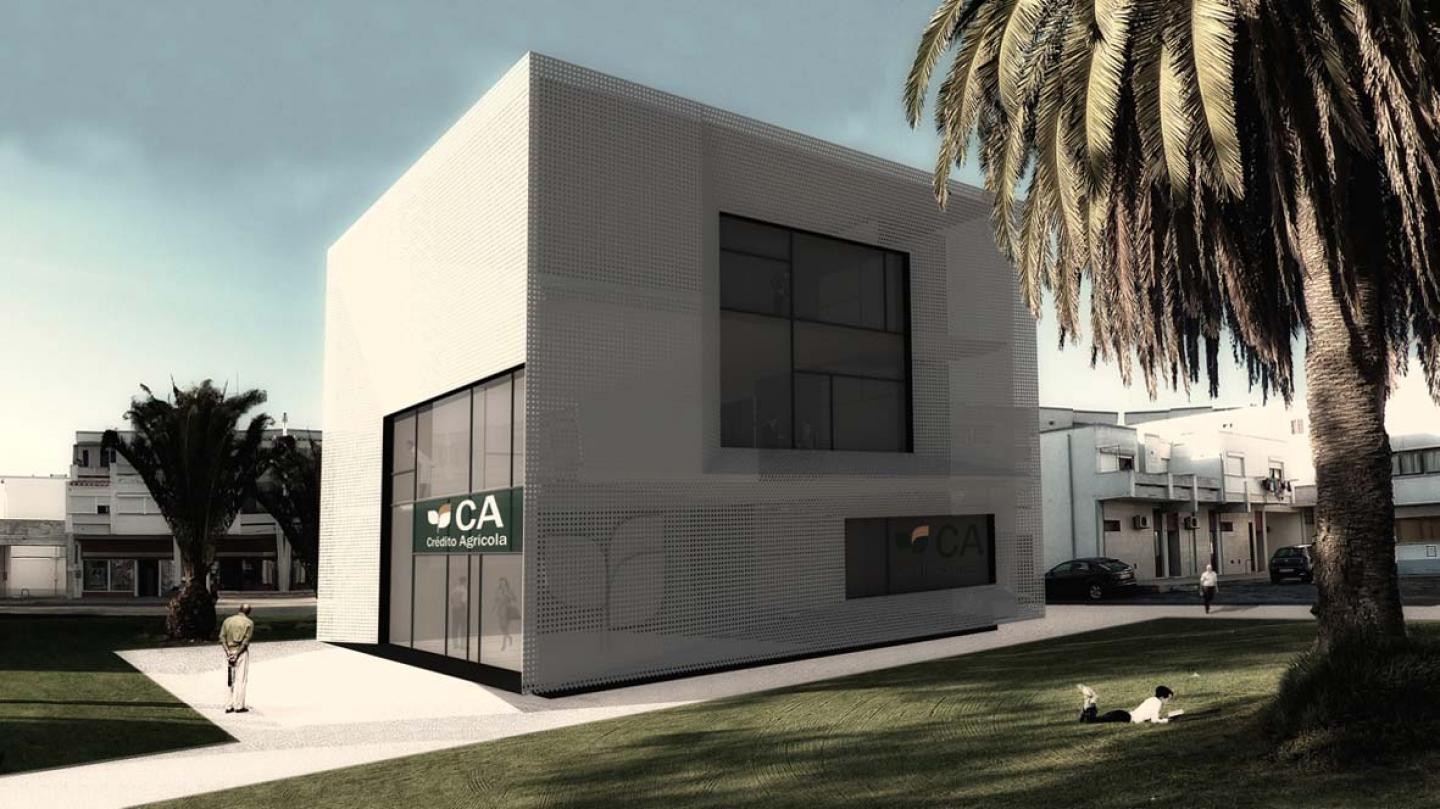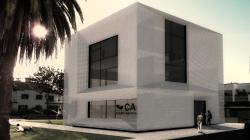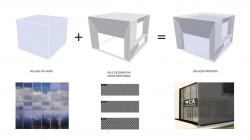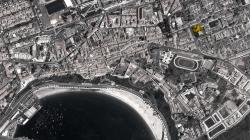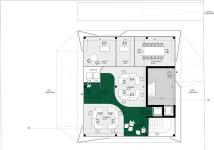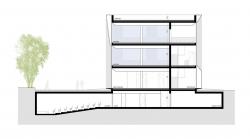The Municipality Detail Urban Plan for this area had already defined most of the parameters to develop. Program wise we were asked to study a new building for rental office space and a Crédito Agricola Bank agency in the ground floor with private parking in the underground. From the existing building, only the memory shall prevail, because it was a defined condition the building demolishment.
The urban rules determined the new volumetry, almost a perfect cube, since it was the only way to exploit the space available to it most efficient outcome. This project should create a landmark, able to distinguish itself from the surroundings, exploring Architecture in its most mediatic feature. Design an icon able to develop feelings of modernity, quality, innovation and transparentness, was requested.
The proposal design is defined by a glass volume covered by a metallic surface, shaped through deflections formed by the conflict with the placement of extra large windows that overview the surrounding urban environment. These deflections in the exterior skin of the building provide to the façade an almost sculptural quality. Beyond the shading provided by this exterior surface, extremely relevant in such geographic location, the metal perforated covering presents itself as an unique element in this surroundings, conferring to the building a differentiation factor.
Internally the program regarding its functions location tries to be efficient, versatile and pragmatic.
2012
2012
Project: Conceptual Design
Location: Sines, Portugal
Date: 2012 – stand by
Client: Crédito Agrícola
Project Area: 1500m²
Estúdio AMATAM
João Escaleira Amaral + Manuela Tamborino
