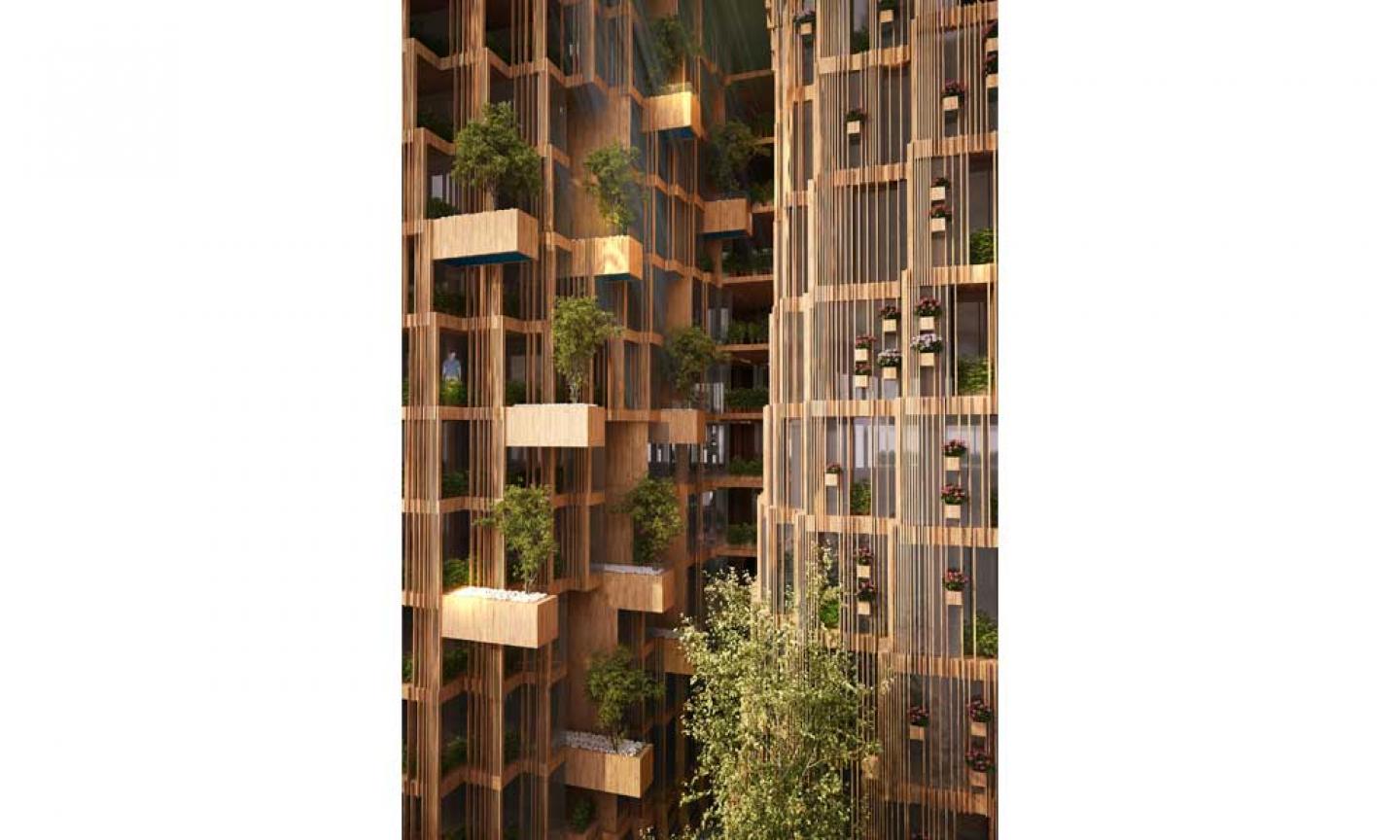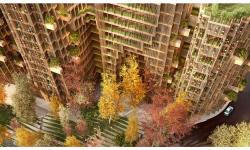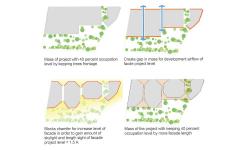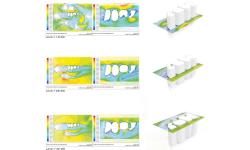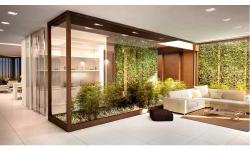Shaar Residential Project
We look for a way in designing the concept to increase the quality of life in residential spaces by method of designing and organization. We look for a way in creating air conditioning, sufficient light in all spaces and green space in residential space to not only provide the occupy surface of project but also make various advantages in residential space which these have their specific definition in the project.
First step is spatial organization of blocks based on view of units, maximum light for them, maintaining existing trees of site, 60% frontage and unit’s accessibility. We want to achieve a spatial model to cover the project design’s needs and also create a other potentials for designing.
The spatial idea of project is based on creating big voids which are shaped in compliance with green spaces of site.
The operational goal of these voids is creation air flows, lights, extended view and defining entrance space for units. These voids have three main directions in site regarding position of trees. One of these voids defines the main entrance of complex that people enter to the building through it. The operational role of these voids is defining entrance and yard of units.
In next step, our design desires to organize plans and creating a new spatial model in interior space. As definition of unit’s space, green zones extend inside the plans through the voids to make an effective spatial definition in interior space. This is one of the elements of unit design. Another part that is effective in designing the units is outside green space which is relative to the units. This reversed spatial model of negative spaces is defined as positive spaces inside the voids. In architectural points these spaces are like a cubic mass which define shrubs with 4 meter height that resonate the quality of garden the same as voids. These masses create suspended gardens inside the voids that define different space quality in each unit.
We try to create all spaces in spatial organizing of the project such as plans of each unit, site design and lobby under one specific organization. This organization is made as parallel axis that affects different organizations, but all design elements obey this organization and each part is designed in compliance with demands of design. Mass module of floors is created as proportional edges with module of façade.
The design of façade of project also is created based on general module of mass and vary from extremely closed to wide shot considering light and view control. In plans organization and YEK BLOCK DAR MIOON, bedrooms are displaced so people can choose units based on their taste. This also influences façade design and we created green boxes in compliance with general idea of project in parts that bedrooms exist. We predict irrigation path among wooden structures in operation details. These wooden boxes create green space in small scale that can be accessible for people from inside the space
2013
0000
Architect: HoomanBalazadeh
company: Hooba design group
Project manager: Mohsen Kazemianfard
Design Team:Farnoosh Agha mirza, HedieBehnam, ElhamSeyfiazad ,EhsanEsmaeilpour, ParastooMalmir
Rendering: Mona Razavi
