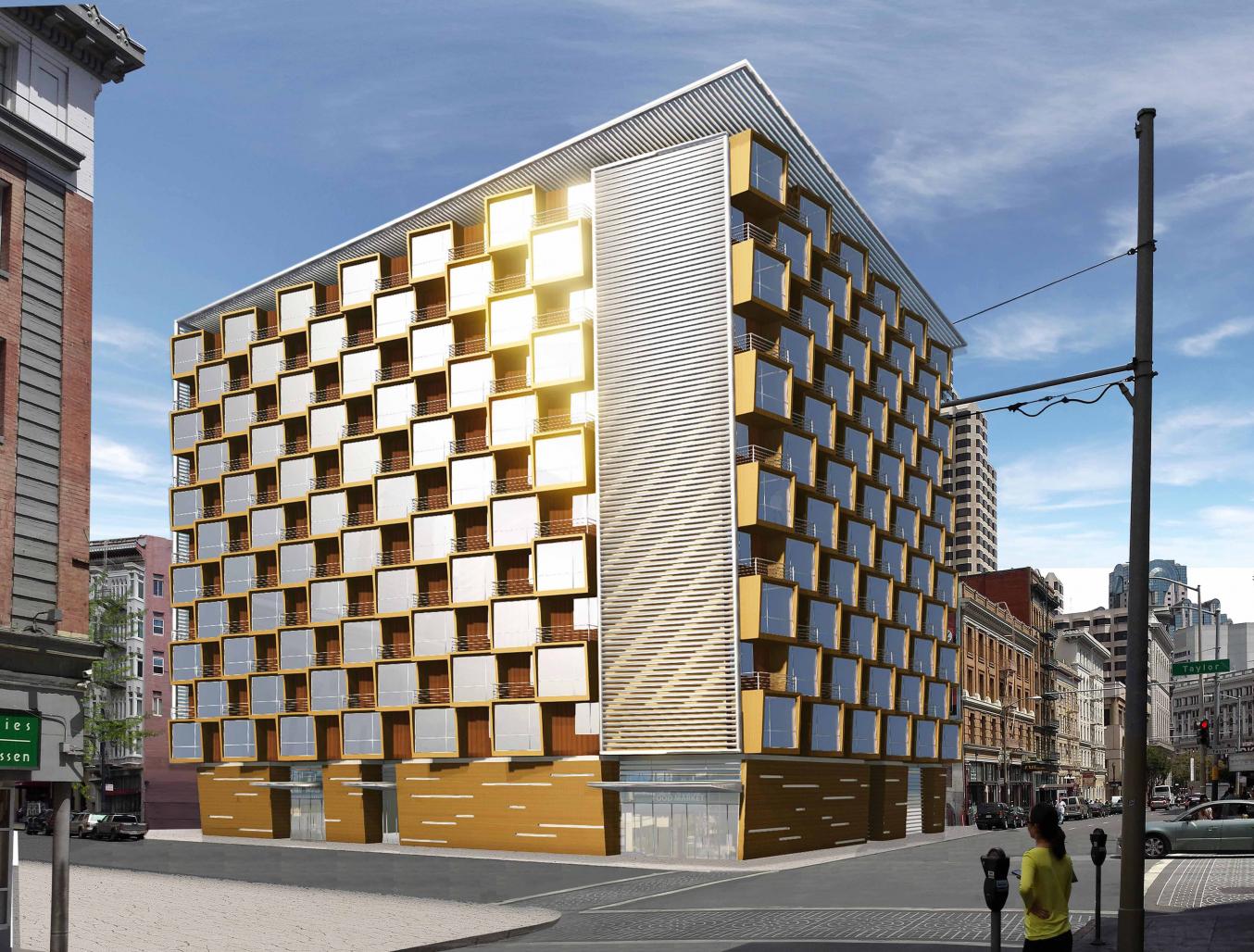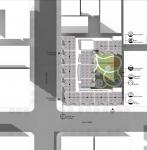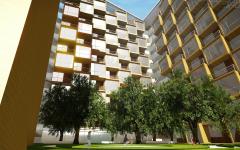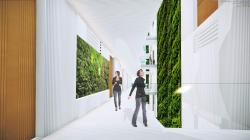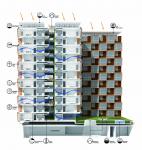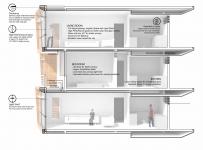This is a ZNE(Zero Net Energy) multi-housing project located in San Francisco, California. In order to achieve net zero energy, the Phototropic Housing incorporates multiple passive and active design strategies to reduce heating and cooling load as well as utilizing on site renewable energy resources.
Phototropism is a phenomenon where organisms grow in response to light. As an energy resource and also sensible light source, the sun is one of the most important factors in building design, especially in cold or hot climates. The San Francisco annual temperature data shows that most of the days during a year, the temperature is lower than the comfort zone. The importance to maximize solar heat gain is not only for reducing heating load, but also to create a more sustainable living environment.
In order to reduce the heating load we eliminated all north facade units and located all units facing Southeast or Southwest. After that we tilted the main facade toward the optimal angle so it would maximize the solar intake. We projected the living rooms out to gain more sunlight during the day while recessing the bedroom in to gain more privacy. In order to introduce natural ventilation we located an atrium in the corridor where the residential units could use for exhausting air. On the ground floor we have used multiple heat transfer systems to maximize the energy efficiency. For the renewable energy, we have incorporated an integrated solar and wind panel system having the wind turbines located underneath the solar panels in order to maximize the usage of the roof area.
2013
