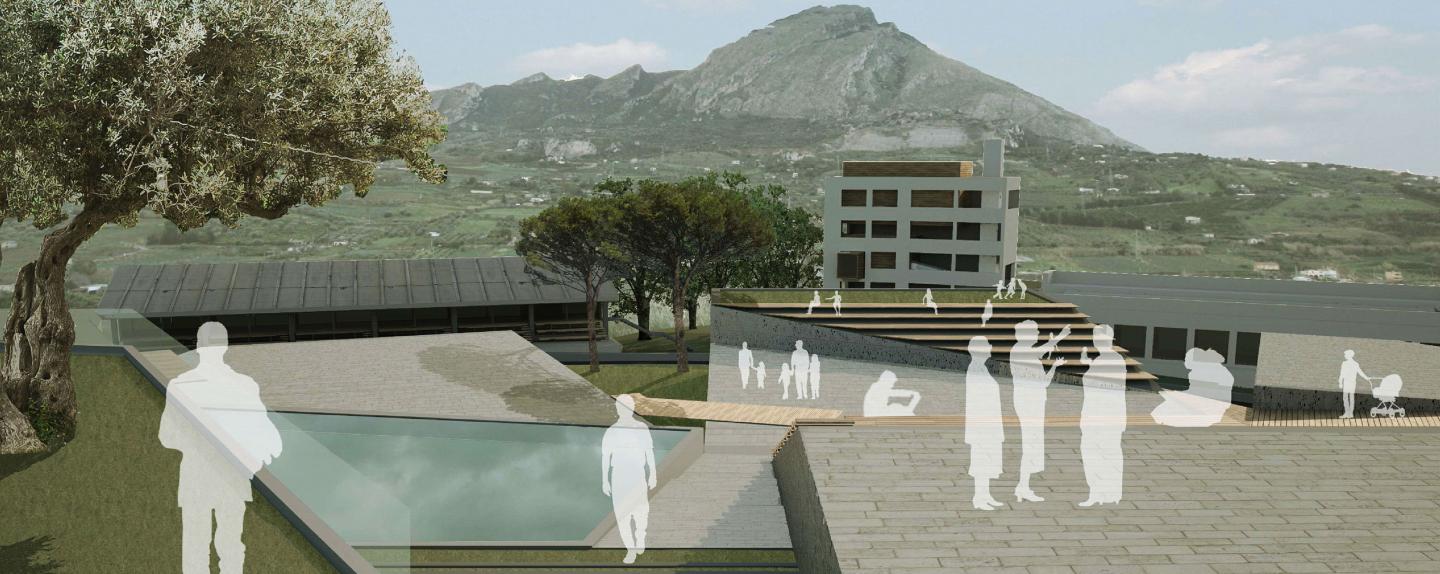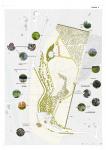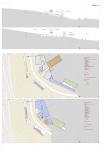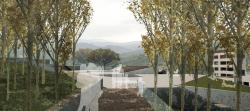The landscape and geological
The context of Floriopoli, as described by LG the P.T.P.R, is
characterized by hilly morphology, the presence of
Dorsal weakly wavy in which the set of the relief presents
soft lines and softened due to the dominant clay formation.
The area falls within the basin of the River Torto, an area that has
a pretty high morphological variability. The formation lithology
predominates is that of the complex - clay marl which determines
the configuration geomorphological area.
The soils described are characterized by a degree of permeability little or
almost zero, which means that in them the groundwater flow is
practically absent, while it is important to the erosive action by
water dilavanti.
3.2 Design criteria
Reference composition: fractures in the clay.
Objective: To insert the new buildings in a discrete system that reinforces
the overall image of the settlement already exists.
Strategies: reshaping the land upstream of the roadway in the vicinity
of historic buildings, to include the new functions (museum and auditorium)
inside of semi underground.
The intervention is delimited, on the front road by a line of offset of 10
meters along which generate voltages of different types (pre-existing,
geometry) that determine four points of fracture in the soil.
The first cut is determined by the director of the metal bridge pedestrian
(Pre-existing), taken as the northern limit of the new intervention.
The second, along the line offset, in the transition from the straight line of the
new construction to the bend in the road (geometry).
The third generated by the presence of two specimens of Pinus pinea
taken as a matter of project (pre-existing).
Finally, the fourth, in the attack of new intervention and the building of the box
(Pre-existence).
Fractures that are generated three separate plates that will contain the new
functions.
The coverage of the new buildings generates a sequence of open spaces
multi-functional: open-air theater, exhibitions, sporting events,
temporary markets, etc.. The same space, at sporting events
car will be tribune natural to witness the passing of the
cars. The intervention thus generated determines a complex of buildings
new, partially underground, through a dialogue with the existing buildings of
system Floriopoli creating a unique museum system. And the
integral component of the stretch of highway 120 that passes through it.
The complex hinge is defined formal and functional relationships between the other two areas:
the nature park and the trail of safe driving. The new buildings contain
the museum exhibition spaces, the auditorium and the projection room The Range
Dome (Imax projection of a dome). The existing buildings were
rifunzionalizzati for reporting activities related to the museum and to the
management tasks: restaurant, café, shop, document center, dining
printing, offices and services.
At the museum leads down from the new open space
share of 43.00 m above sea level into the lobby of the museum at an altitude of 37.00 m above sea level and
continues without solution of continuity in the ground floor of the building
the existing box, giving it new features: laboratoriespositori
sports cars. The exhibition program will be
set up in the halls generated by new volumes that follow
without a pre-established hierarchy, just to leave more
freedom of design to installations. From intermediate level between the spaces
open the cover and the lobby you enter the auditorium for 400 seats
that, thanks to this distribution, obtained its autonomy.
At the top level of the box has been defined as the area offices, services and
control room of centralized systems of management control
remote control of all systems and automation. The museum program is
focused on two themes: the Targa Florio and motor sports. The
relative paths exhibition will present both classical and content
interactive with the help of stand-technology optical holographic projections
murals, interactive LCD monitor.
The Related Services to the exhibition were distributed in buildings
historic Targa Florio south of the road: the tower timekeepers, boxes and
the grandstand. The building of the tower is connected to the box and physically
functionally, the entire area on the ground floor is configured as a space of
relationship with café and shop places in direct communication with
the outside. The tower emptied of past functions has become a
porch, a hybrid space between inside and outside. The new boxes
functional given by the tower preserve the memory of the Targa Florio
with the center of the document and press room, as well as offering the
terrace a new point of view on the area, as well as
happened with the original shape of this building. The body of
grandstands also contains a box with a new function:
the restaurant and the service.
A new flight path and the historic iron bridge connecting buildings and
functions to the two sides of the road. They are an integral part of the two areas
north and south of the museum, the park and the trail of safe driving. The two areas
are served by two car parks, one park in the north, the other south
the runway, while a parking service is attached to the
offices. In this way the accessibility to the new complex is Floriopoli
guaranteed both from north and south trade flows in both directions
by means of pedestrian bridges.
3.3 The nature park
Design approach to the park, the central theme of the design
landscape was to characterize the existing through active use
of the materials and techniques of landscape. Besides the traditional role
aesthetic, the use of plants is intended to confer a spatial structure to
new park, promoting it as context in place. This structure will be
based on cross streets and knowledge of the park and places
staging and entertainment of various kinds. From the top of the hill
bed of the river, the new park will be a new center of Floriopoli not
only from the cultural point of view but also from an environmental,
proposing a settlement pattern compatible with the territory.
The terrain modeling and the use of arboreal species fitodepurative
(Poplar) and bushy (vetiver, phragmites, disability) will play in fact the
task of conveying and collecting rainwater, depurandole in
naturally and making them available for the irrigation of new
vegetation. The plant pest of vetiver also play a
additional role in the consolidation of sloping land, limiting
the use of containment walls where the gradients will make this possible.
In the northern part of the park, the project involves planting of
autochthonous species reproducing crops with citrus and olive trees,
so as to tie the operation to the territory. Also in the north the first
node of interest is the artificial lake surrounded by a
reeds. This results in a wetland ecosystem capable of cooling
the childrens play area and parking that surrounds. From the
pond, colorful and fragrant almond trees, branching paths
connecting south to the museum system and east to the point
top of the park, which is also the connection with the planned park
Floriopoli racetrack. From the highest point, marked by a carob,
descend the nature trails paths with varying degrees of difficulty.
Descending towards the south receives an olive grove and a roof terrace
area with a tower for climbing, while an oak marks the
change of direction to the museum. A dense planting of poplars
filters the passage from nature to the new structures of the museum and
at the same time accompanies the path from the parking north up to
new open spaces intervention. Some species are already on the rise
(Pinus pinea and ficus magnolidea) are measured by the project, other
(Eucalyptus) will be replaced because they are considered outside the context
nature.
2012
2012
http://europaconcorsi.com/results/216141--Parco-Tematico-Floriopoli-Termini-Imerese-bando-integrale-e-documenti-integrativi-
Francesco Cucchiara, Francesco Briguglia, Luca Grammauta, Alberto Giambruno, Manfredi Mazziotta










