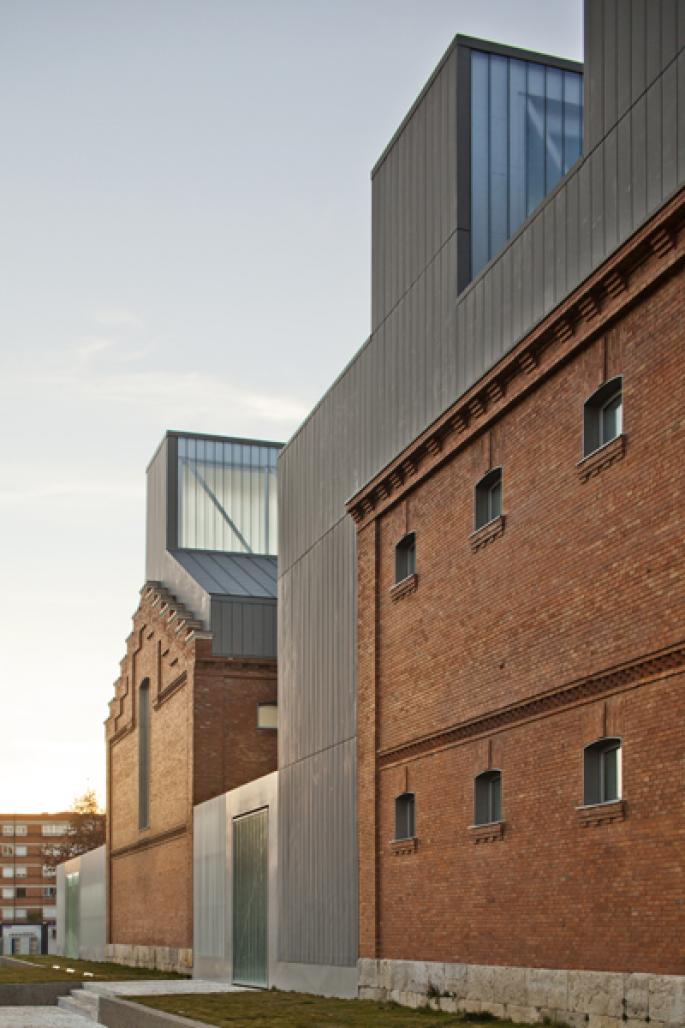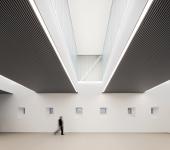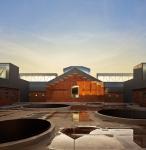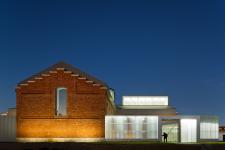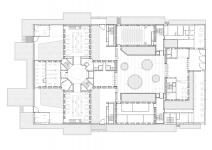The former Palencia Provincial Prison complex was created at the end of the XIX century, built with brick bearing walls following the “neomudéjar” style, and composed mainly of four two-storey wings and some other with one storey. On this building was planned a comprehensive refurbishment to transform the former use and convert it into a center that promotes the social and cultural activity in this part of the town.
Our proposal intends to convert the former prison into a meeting place, recovering some of the old spaces, and creating at the same time new structures that make possible the new planned activities. It is a project that respects the existing building, which is given a contemporary, lighter appearance, and where the natural light will play a key role.
With this aim the main two-storey wings have been refurbished, emptying their interior and placing a new independent structure to bear the new floors and roofs. Besides, between the main wings have been built new connecting pavilions, which form the new complex perimeter and give it a modern and friendly aspect.
2007
2011
Refurbishment of Former Prison as Cultural Civic Center
1st prize competition
Palencia
location
Palencia Municipality / Public Works Ministerial Department
client
5.077 m2
built area
9.675.038 euros
budget
Complete 2011
status
Ángel Sevillano
J. M. Tabuyo
