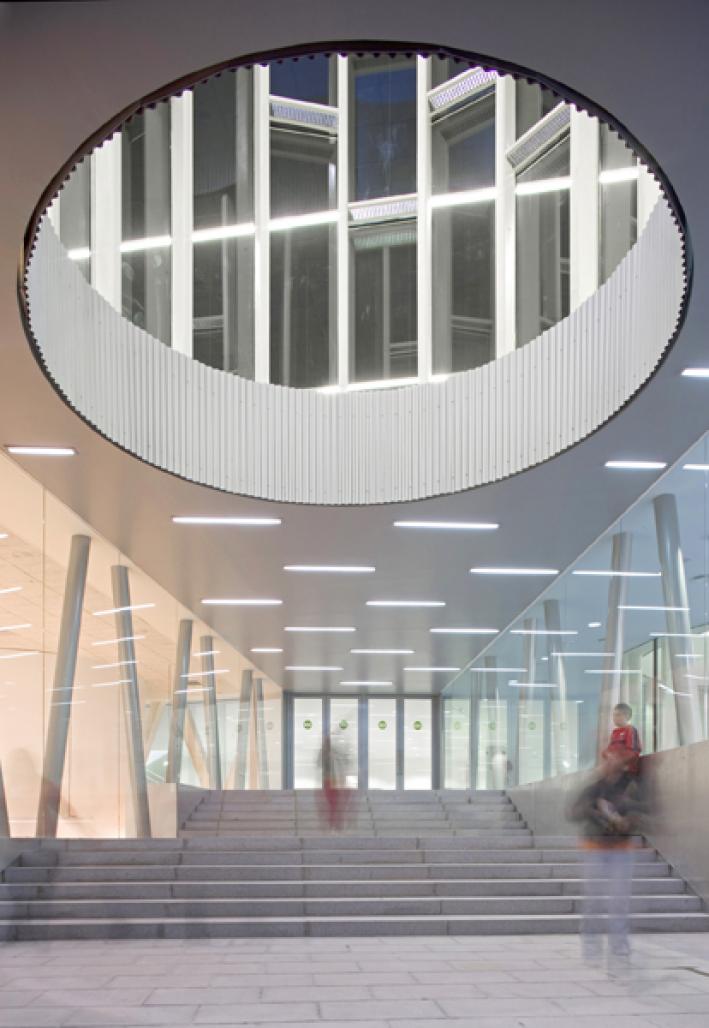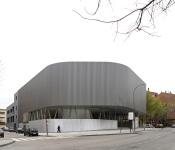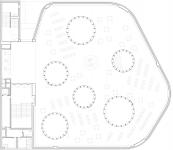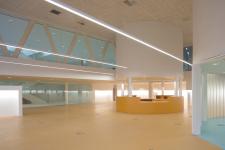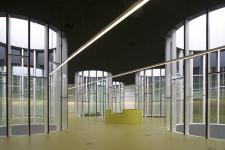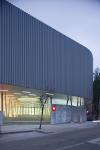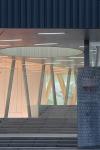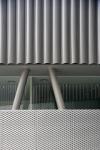The library is thought as a metaphor of books itself. Covers that attract you and let you see only a little fragment of the stories they contain. Stories, all of them, born from imagination.
This is the way the library is tried to be built, as an enigmatic cover with a plain shape that makes it an object. An attracting cover that, once left behind, discovers a story full of nuances, with paths still to be written.
The library opens itself to a pedestrian boulevard, at the end of a residential 8-floor blocks area. The building gets its identity through materials, rejecting composition criteria.
On the other hand, as we get close to it, the apparent opacity disappears and the building opens itself to people circulation. This way, considering the different levels of the surrounding streets, three entrances are open: one secondary, for groups, in the lowest level, and two more, on the other facades, which get to the main hall level. From the two latter, one of them opens to the boulevard and is signified with a big crack in the building which allows to see the interior. At this point the upper hermetic box is brought forward to generate a covered area that, together with the main staircase, configure a relation area between in and out. The other access, less important, serves as an accessible way to handicapped people and as connection with the adjacent Cultural Center.
2003
2007
MADRID REGIONAL GOVERNMENT
client
3.691 m2
built area
4.297.945 EUROS
budget
2003
project date
2007
completion
Ibán Carpintero
Mario Sanjuán
Ángel Sevillano
