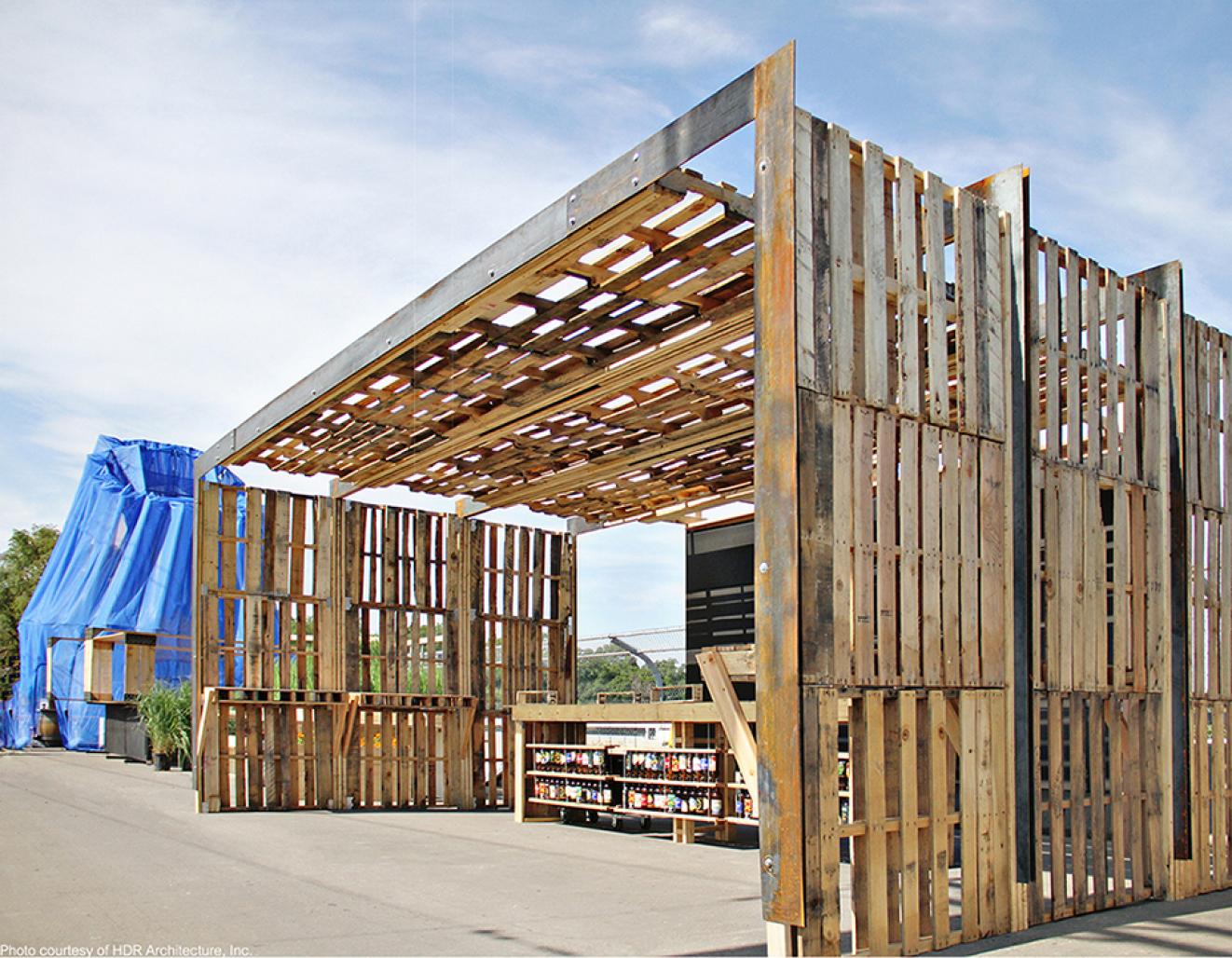pal • ate was designed for an event that occurred within the I-80 corridor that split and forged two neighborhoods from one, producing a massive flow of people and goods through Omaha – essentially changing the movement, economy, and physical landscape. The event married local chefs and designers to create stations that facilitated conversation, expressed our landscape, and made for a one-of-a-kind community dining experience while heightening awareness to the benefits of local food growers and the wasteful energy consumptions of long distance food transportation.
The vision of pal • ate was to take raw materials and present them in unconventional ways. The 22’ w x 14’ d x 12’ h structure is clad with 36 recycled shipping pallets and ¼” steel plated ribs all mechanically fastened together. The side dining tables as well as the serving bar are constructed from reassembled recycled shipping pallet boards. The front of the bar is screened by discarded unibroue bottles from the chef’s own brasserie. The serving bar’s backdrop is assembled out of charcoal black zinc panels to protect the chef from the west summer sun and to provide a screen to the dusty construction site beyond.
Three palleted and steel modular bays frame the structure. At the end of the event, the pavilion’s modularity will allow for easy disassembly and distribution of the pavilion to be repurposed in other ways. Protected overhead and captured on the sides, the shaded pavilion creates an ambiance and relaxing experience.
2012
2012
Building SF: 308 sf
Building Cost: $4.87/sf
HDR Architecture, Inc.
Michael P. Hamilton, AIA
David Hinsley
Ross Miller, Assoc. AIA










