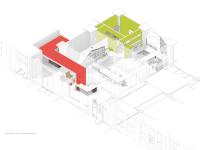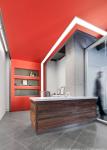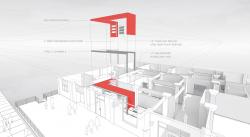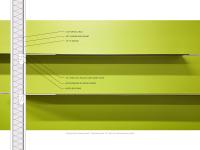After 25 years, AIA NE wanted to move its office from a lower level location in UNL’s Architecture Hall to one that offered more access and visibility to its members and the public. Partnering with Lincoln Haymarket Development Corporation (LHDC), the two organizations agreed to combine and renovate LHDC’s current office space with an adjacent vacant space in a 1920’s warehouse. The design challenge was three-fold: maximize the given footprint shared by the two entities on a rather tight budget; strengthen the brand and distinct identities of the two entities; and transform the historic space into a contemporary and modern environment that acknowledges its history through the use of raw and industrial materials such as exposed original structural clay tiles, concrete columns with hot rolled steel and reclaimed woods.
The AIA NE office space maximizes AIA NE’s engagement with its members and the larger public by creating an interface that is both physical and visual. A ‘Folded Red Plane’ element connects and serves as a common thread for three primary spaces (backdrop and separation for the Executive Assistant’s workspace, the informal conference area, and the Executive Director’s Office). It also creates a highly visible signature feature with its “AIA Red” color and supergraphic logo that reinforces AIA NE’s brand identity.
The contemporary renovation of the LHDC office
focuses on clean design elements and lines with a splash of lime green color to assimilate, yet distinguish itself from its new roommate. In the conference room and work area, custom perforated metal panel wall murals recreated from original building images visibly emphasize the building’s history and instantly brands LHDC, something it was previously lacking.
2012
2013
Building sf: 1,800 sf
Building Cost: $150/sf
Project Designer: Ross Miller, Assoc. AIA
Project Manager: Matt Kuhn, AIA
Interior Designer: Amanda Swartwout










