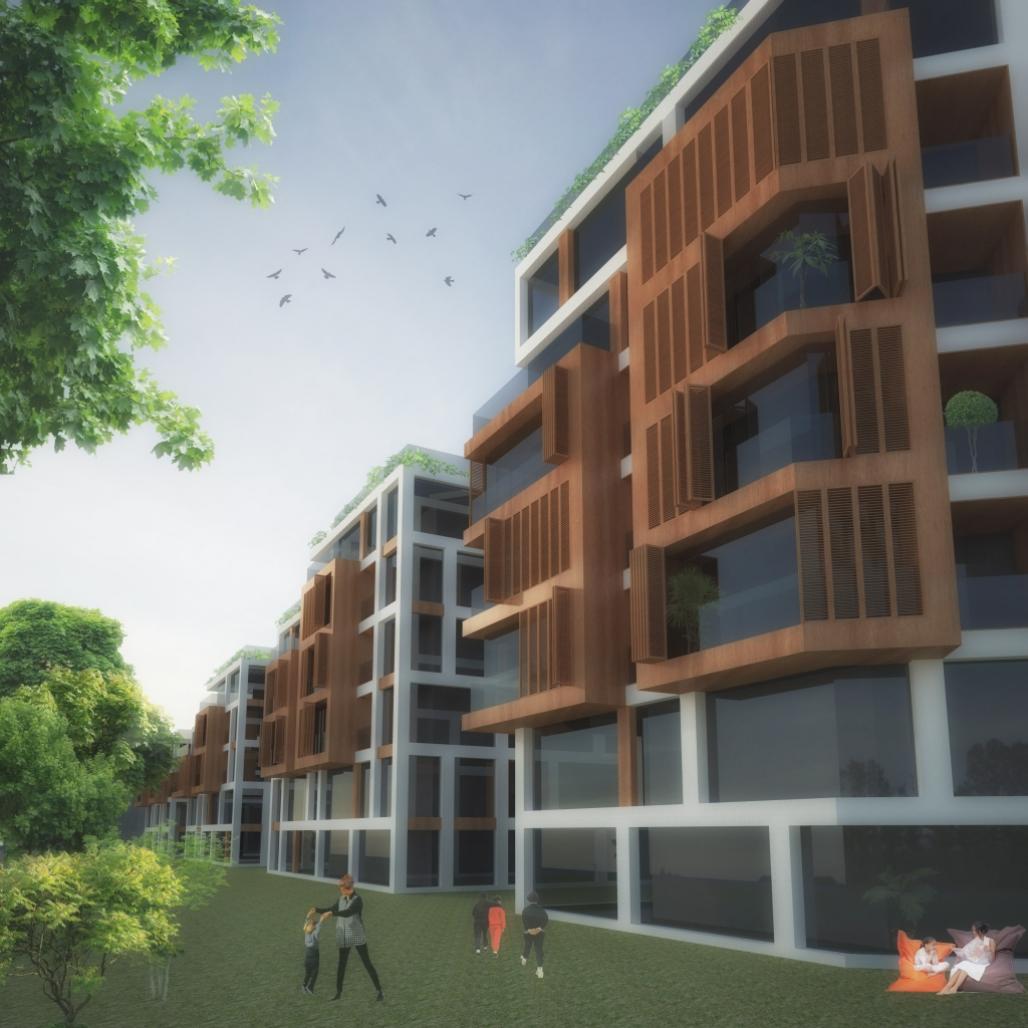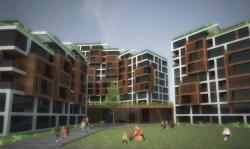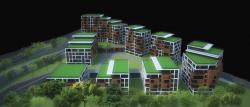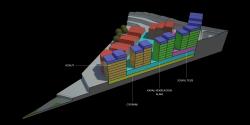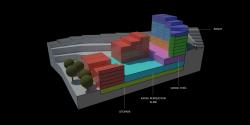The primary objectives of the project located on a steep plot in Çamlica have been: achieving a layout in compliance with the topography, as well as preserving the mature trees on site and turning those into the focus point of the complex.
Platforms were formed following the existing topography and residential blocks were erected on top of those in a way creating an open courtyard at the center. Living rooms of residences were directed towards the central courtyard and the monumental trees rising from the bottom of the valley shaped by the cascading platforms.
Social areas opening up to the landscaped area in front were planned underneath the upper platform. Internal pools, gyms, wellness center, etc. were planned on the basement of the lower platform. Technical spaces and garage are solved on the lowest basement floor. Parking space covers the whole construction area, so that direct access can be provided from the garage to each residential block.
All vehicle traffic except for ambulances and firefighters were solved underground, in order to allocate all open spaces to pedestrian use. Accordingly, an internal underground street spanning parallel to the Osman Gazi Street was planned. Direct accesses into the platforms were given from the internal street.
Numbers and types of residential units were determined according to the researches conducted by the client. Those were allocated to the blocks during our joint studies with the client on physical models of the project. Smallest units were planned inside the bigger blocks on the upper platforms whereas the bigger ones were located inside the smaller blocks below that have their own private gardens.
In addition to the open spaces on the platforms, terrace roofs of the residential blocks were also landscaped as gardens to be used by units on top floors.
A contemporary reinterpretation of façade elements of traditional Turkish architecture were aimed by the use of wood clad projections and wood shutters.
2013
2013
39.064m² total building area. Reinforced concrete structure.
Ali Manço, Zuhtu Usta
