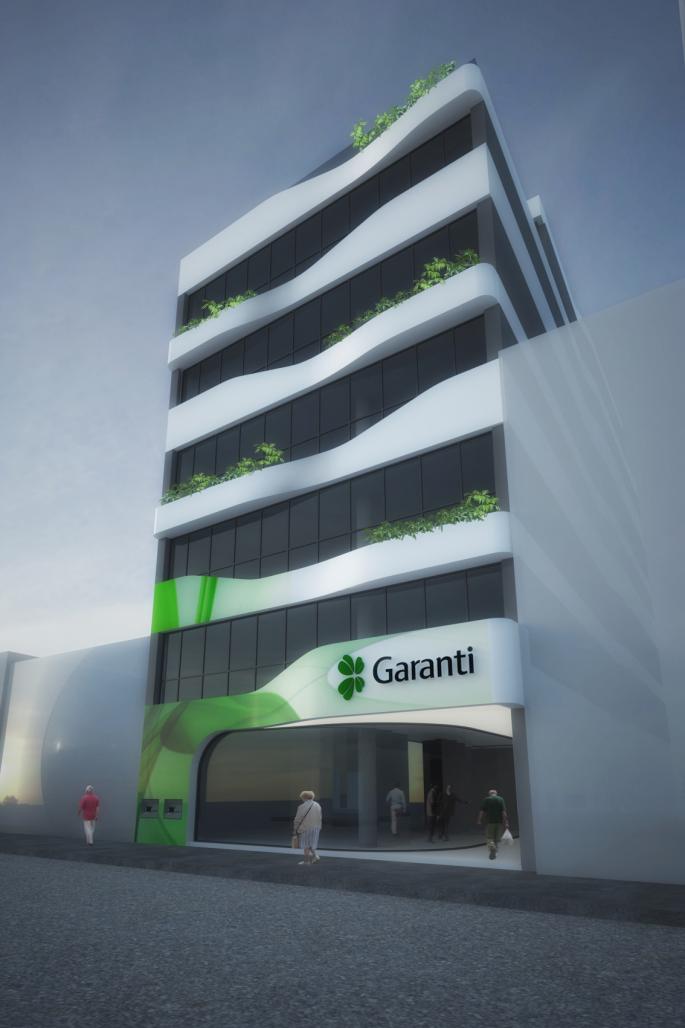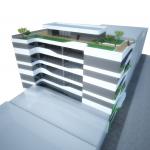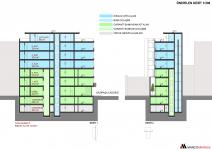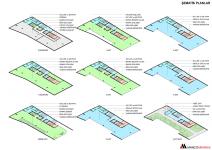The building located on one of the most prominent streets of Zonguldak was designed as a bank branch on the ground floor, reserve areas for the same bank on the basement and 1st & 2nd normal floors, as well as 3 floors to be let as office spaces.
Entrances and circulation areas of the bank and leasable office spaces were solved separately.
In response to the problem of allowing daylight into the building surrounded by neighboring structures on three sides, a lightwell spanning along the south façade was created. It was foreseen that the lightwell covered with transparent glass will function as the second façade since the adjacent building is only 2 storeys high.
An internal garden covered with a transparent skylight was designed on the first two floors of the lightwell so that those areas bordered by the neighboring building can benefit from natural lighting as well.
The terrace roof of the building was designed as a common recreational area with vegetated and hard landscaping elements.
Façade design was based on the nationwide applied branch concept of the bank that owns the building. Accordingly, colors and materials of the bank’s branch were continued throughout the whole building. By wrapping the façades with the fluid lines of the corporate identitiy, the building was given a dynamic character distinguishing it from the surrounding.
2013
2013
2.750m² total building area. Reinforced concrete structure.
Ali Manço, Zuhtu Usta, Clemens Preloznik







