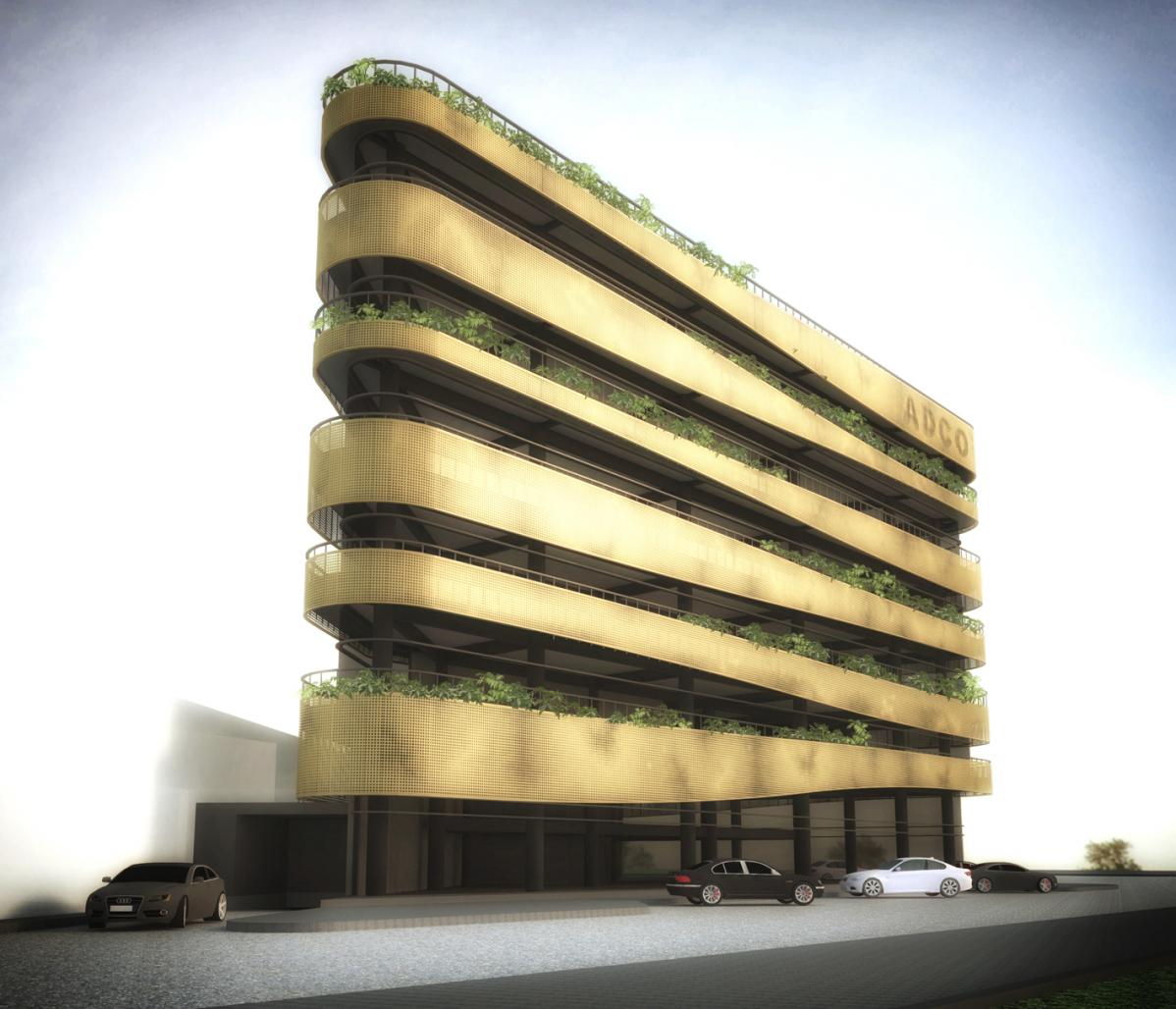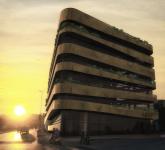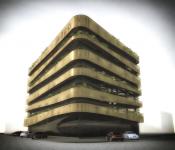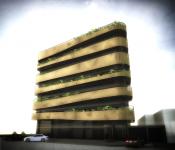The project located on a triangular shaped plot by the Kurtulus Deresi Avenue in Dolapdere, Istanbul, was designed to include retail space on the ground floor, ADCO headquarters and office spaces to be let on upper floors.
Maximizing the flexibility of offices, as well as benefiting from natural lighting/ventilation have been the primary objectives of plan solutions.
Accordingly, office spaces were located along the south façade parallel to the Kurtulus Deresi Ave. Vegetated sunbreakers were designed in front of the transparent façade to provide shading.
A gallery void rising above the entrance hall was created so that the fresh air taken in ascends with the chimney effect and enhances the natural cross ventilation.
Internal gardens were created on the edges of office spaces as a continuation of vegetated projections, in order wrap the façade in greenery.
A dynamic building mass was achieved by the filleting of the corners and by the varying dimensions of projections on each floor.
Steel structure was preferred as the load bearing system, in order to enable wider spans between columns, as well as to minimize the construction duration. Currently the architectural design is being revised according to the steel structure.
2013
2013
5.700m² total building area. Steel structure with reinforced concrete core.
Ali Manço, Zuhtu Usta






