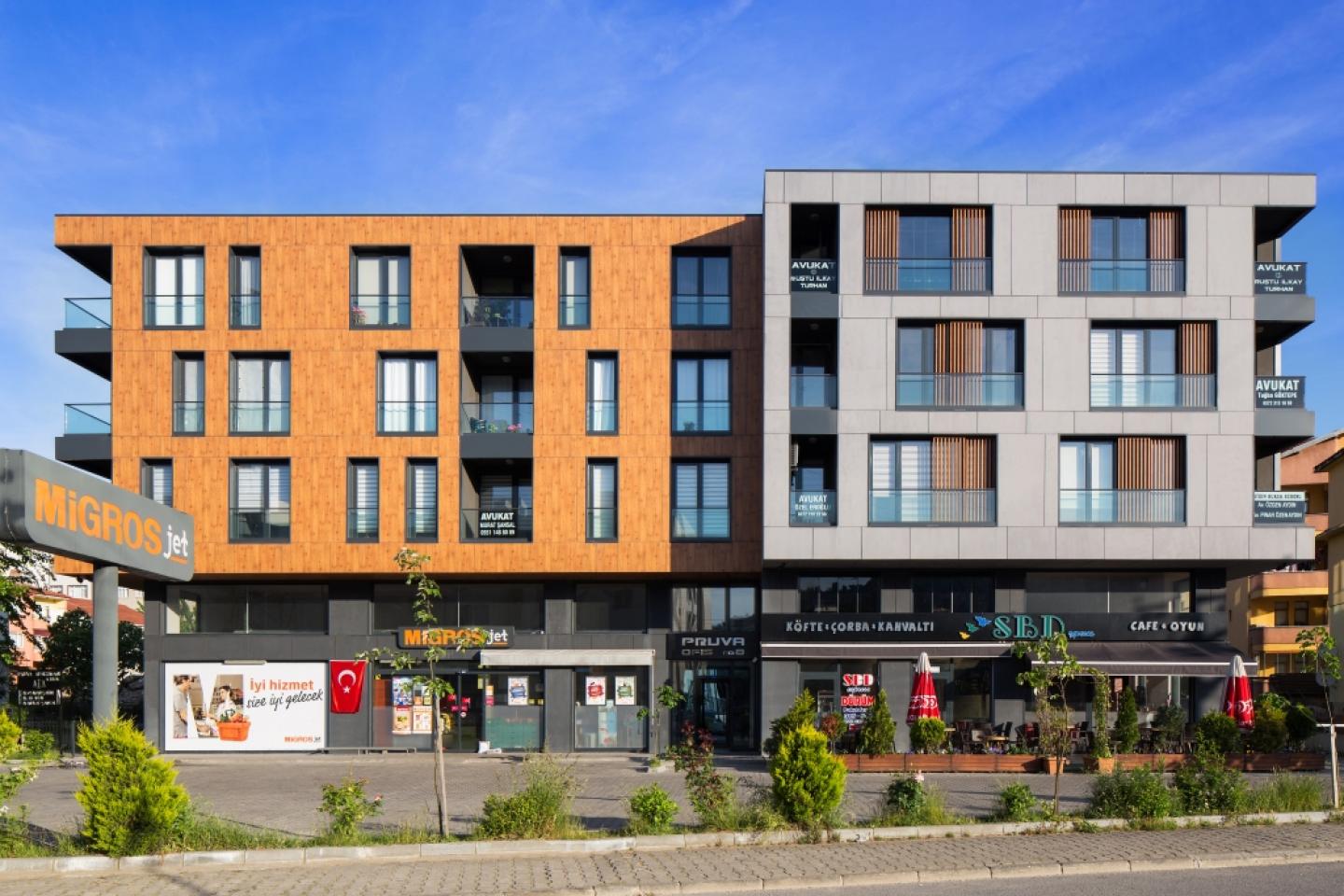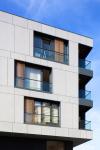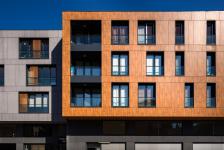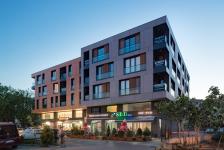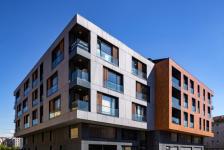Following extensive studies of various alternatives regarding building fuction and plan solutions, a mixed-use scheme was decided upon together with the landowners and the developer.
Accordingly, basement and ground floors were planned as retail spaces wheras the upper floors were designed as offices and apartments of different types.
Entrance to the residential section was planned on the rear façade whereas the office section is entered from the front façade. Circulation cores and halls of both sections were solved side by side but in a way separating each other.
The building’s mass and façade were designed to distinguish the various functions. Accordingly office and residential sections were tilted so that an overall impression of two individual buildings standing next to each other was achieved. The separation was further emphasized by using dark grey on the retail floor façades, light grey on the office section façades and wood texture on the residential section façades.
2013
2015
4.730m² total building area. Reinforced concrete structure.
Ali Manço, Zeynep Ceren Erdinç, Zuhtu Usta
