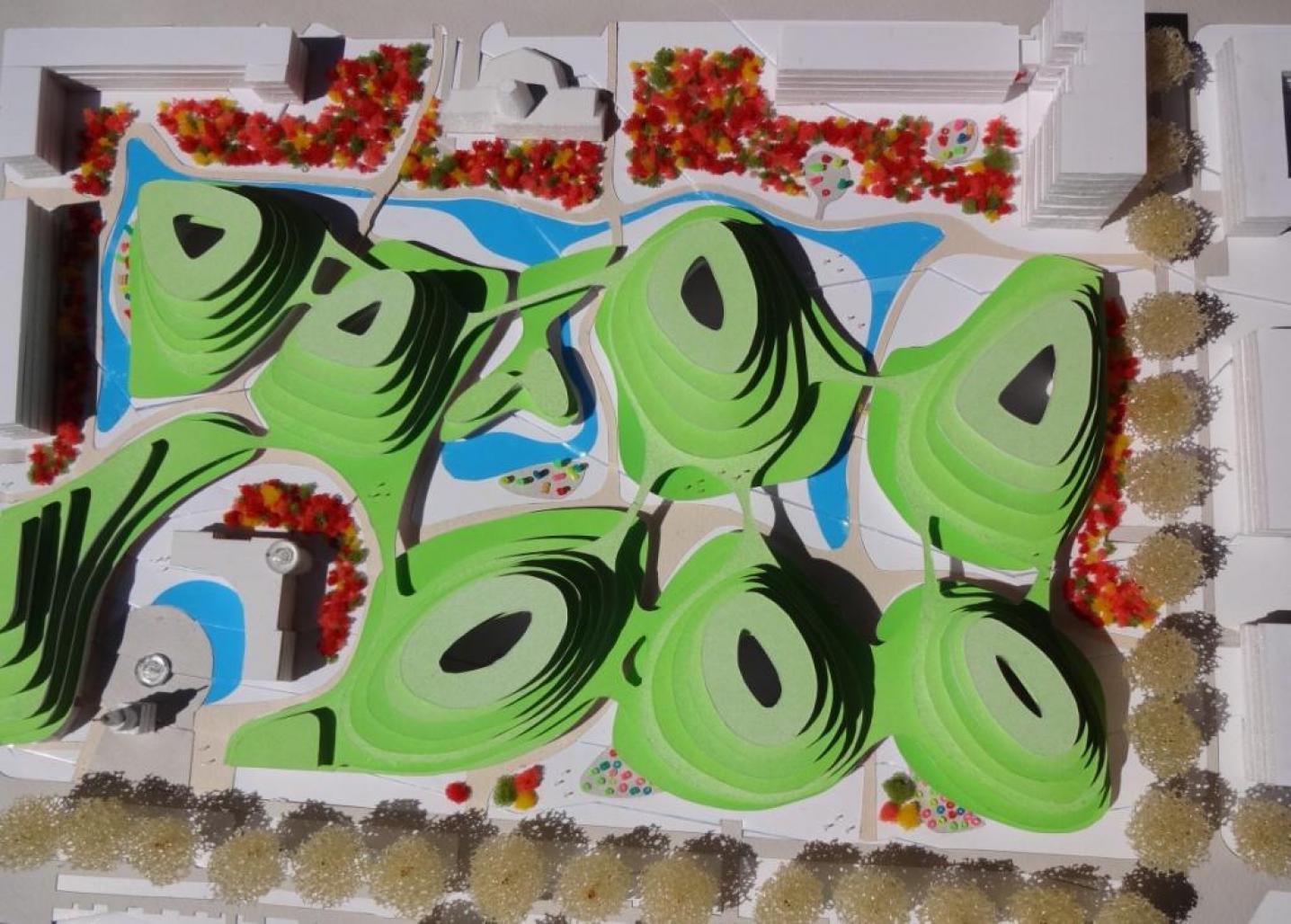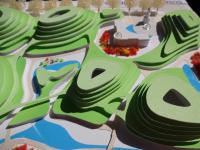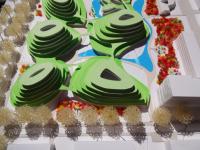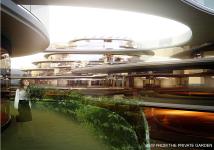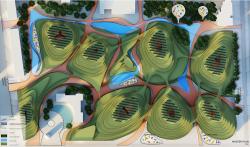Belgorod Suspended Gardens
With the aim to provide a dense habitat presenting “similar” qualities of live to the housing which emerged in the early 90s thanks to the policy of Governor Evgeny Savtchenko - based on the principle which represents a house with a garden for everybody -we propose a new model of housing in this “Belgorod Suspended Gardens” project.
We offer a garden for every inhabitant on the front of his apartment.
How does it work? The proposed morphology of inhabited hills will present a positive impact on the sustainability of the city. There will be no more cubical buildings with overheated mineral elevations in the summer, producing the negative heat island effect. We propose the Inhabited Hills concept in the form of an Urban Garden where every inhabitant will be able to cultivate his own fruits, vegetables and flowers. On the street level they will enjoy cafés and small restaurants. In the winter time, as well as during the rest of the year, the new cluster will offer protected covered public spaces connected with the street and inner courtyards.
The proposed structures will enable an easy management of their content especially in the area of flexibility in dimensioning of dwelling units.
Sustainability: A created cluster based on non-fossil resources of energy will benefit efficient energy management. (See sustainability scheme).
The planted terraces and green filters will contribute to the reduction of air and sound pollution. The green roofs will contribute to the mitigation of rain waters and participate in the general water management process. They will create an important factor for reduction of the heat island effect in the city.
In the grey water management process, collection of their calories will substantially contribute to the economy of energy. This way the Belgorod will benefit from its new Green Heart… the real Quiet Downtown.
2013
0000
1. All function’s total floor area
C/R (Coffee shops/Restaurants) = ….2 284m²
B/OF (Boutiques/Offices) = …………….5 327m²
HL (Hotel areas except rooms) = ...…..2 185m²
K/G (Kindergarten) = ………………………….800m²
Total………………………………………………10 596m²
A (Apartments) = 836 units of 45m²:
Number of 1- Room apartments – 279
Number of 2- Room apartments – 140
Number of 3- Room apartments – 139
Total floor apartments: 37 620m² (corresponding to all 558 apartments area) + 940m² (circulations) = 47 025m²
Hotel = 113 Rooms
Total floor hotel: 5 085m² (corresponding to 113 rooms area) + 2 185m² of remaining hotel functions area = 7 270m²
T/S (technical space & storage) = 5 984m²
2. Calculation of parking places
1- Hotel – 113 parking places
2- Apartments – 558 parking places
3- Calculated parking places for remaining functions area (B/OF+K/G+C/R+HL)
= 10 596/15 = 706 parking places
Total of necessary calculated parking places: 1377
P- Total of proposed parking places = 2850places
3. Calculation of number of inhabitants
Total floor area/30m² = (47 025m²+5 984m²+10 596)/30 = 63 605/30 = 2 120 inhabitants
Boguslaw Witkowski
Daniel Gola
