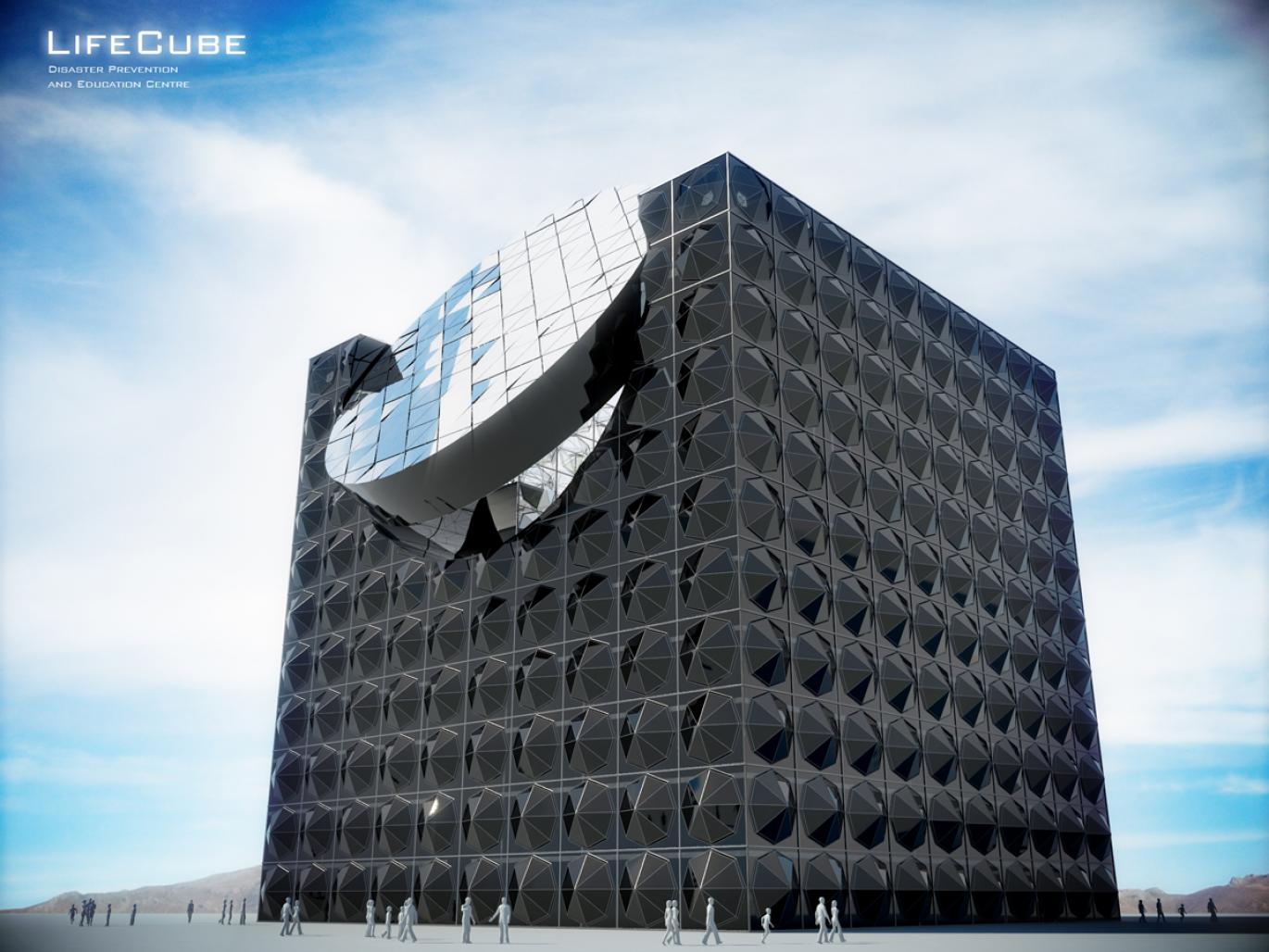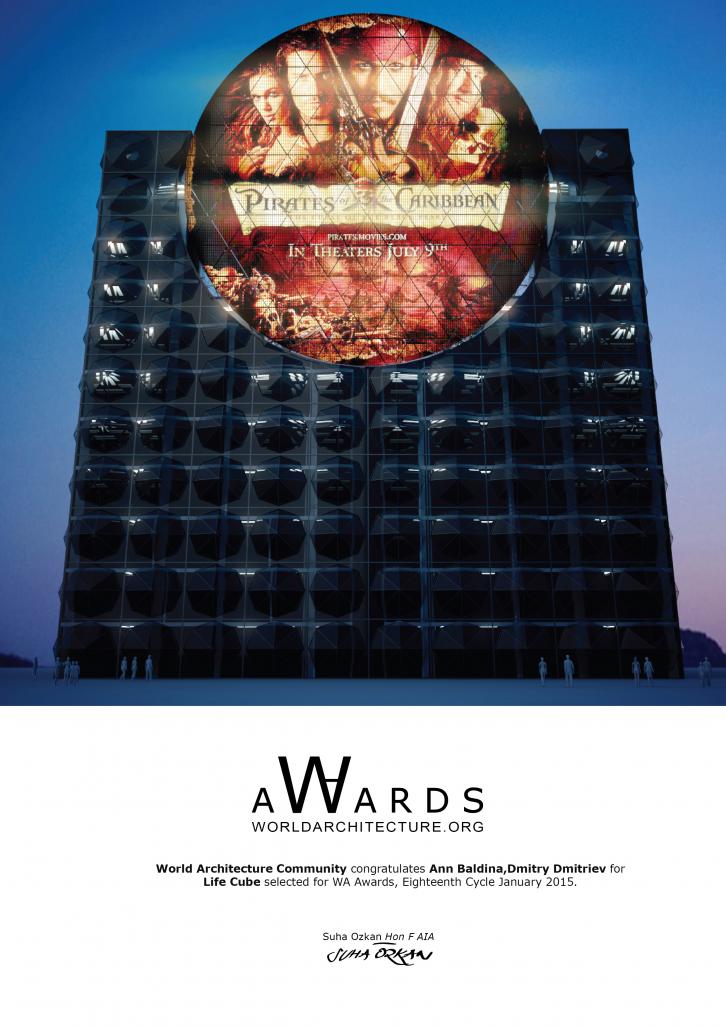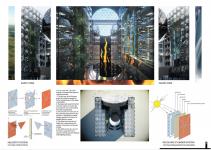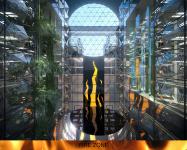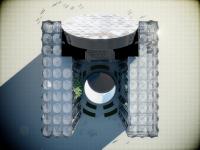For the past half a century the frequency of natural disasters has increased four times as many. Only for the year 2012 a series of disasters swept the world: powerful earthquake in Japan, France and eastern Siberia. Forest fires, abnormal cold in Europe, Ukraine, Italy, Switzerland. Snowstorms in the U.S. and Nizhny Novgorod, floods in the Krasnodar region.
Therefore it is necessary to take measures to prevent the negative impact of natural disasters.
The main goal of the project the Life Cube is the prevention of a natural disaster and the notification of the population about the possible danger.
Designed building located in the Krasnodar Territory in Novorossiysk, however, demand, autonomy, constructive and sustainable universal design solution allows you to bind an object in any disaster-prone city. The monumental cube 50 metres in height symbolizes the safety and defence is notifications a beacon for the city.
The building includes features aimed at teaching people how to behave in case of various emergencies, serves as a refuge for city dwellers, food storage, inform center, water tank and training center at the same time informative.
This square building of a regular geometric shape has a regular rhythm of the glass panels on the facade. There is an element at the top of the building that is separated from the main volume. It is a revolving cylinder 30 metres in diametre to notification the population. At night it turns into a bright light shining over the city. There is an observation deck for visitors and guests inside the cylinder which gives a magnificent view of Novorossiysk.
The simple form and constructive design provide with the stability under the influence of wind and seismic loads. Huge supports, stairs and elevators are situated symmetrically around a central space – the light well – that provides with the straight of the construction.
The revetment of the building is the cover that consists of glass ultrastrong wainscoting. All panels are of the same size that cuts production cost ( 4550 ? 4550).
Architectural feature of the building it is the penetration of the outer and inner space one into another. Their humidity and temperature are regulated by the great space of the light well which creates the air flows and hanging gardens. The entrance into the large open atrium creates a sense that the street and the building form a single space.
The huge revolving cylinder 30 metres in diametre has many functions. The main objective is the notification of the population.
The warnings of the approaching danger will be shown on the screen. The color of the screen means the level of the risk and is changed accordingly. On the outside the cylinder consists of a special system of revolving triangles (clusters).
One side consists of light-emitting diodes (LED), forming the screen. The other side is a system of mirror-heliostats that collect solar energy, which will heat the water inside the cylinder and provide the building with electricity and hot water. The water from the cylinder will flow into the reservoirs. The cylinder can be turned in both directions at an angle of 45 degrees, at the same time the internal central observation desk remains in a fixed position.
There are 4 audio speakers, located on the side-facades of the building.
You can enter the “Life Cube through a courtyard that opens to visitors four areas:
1) The first one is the Entrance area that invites the guests for further acquaintance at the stage of orientation.
In the large central part of the first zone the visitors can meet, talk and enjoy the view while waiting for further acquaintance.
2) The second one is the zone of the Earth that represented by the section of earthquakes models, hanging gardens. It is also a relaxation area for visitors.
3) The third one is the zone of Water that is presented by the section of hurricane and tsunami models.
4) The forth zone is the zone of Fire that is represented by a common central area and sections of fire-fighting training.
Life Cube is a bioclimatic building with a system of heliostats, hanging gardens and a big central light well. Rooms and areas are situated along the façade that allows you to use natural lighting and cut energy consumption. Green terraces on different levels provide fresh air. Due to the central well and the green terraces on the floors there are air flows in the building. They provide the natural ventilation and reduce energy consumption. There is a system of electronic sensors in the building that identify the presence of the people and their number indoors and control the heating, air conditioning and lighting. It reduces energy costs.
2011
2012
Ann Baldina_Dmitrieva (architecture)
Dmitrii Dmitriev (designer, visualizer)
LIFE CUBE by Ann Baldina in Russia won the WA Award Cycle 18. Please find below the WA Award poster for this project.
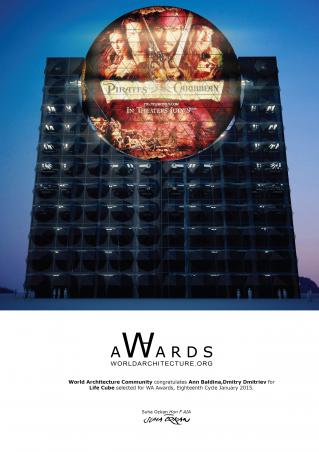
Downloaded 125 times.
