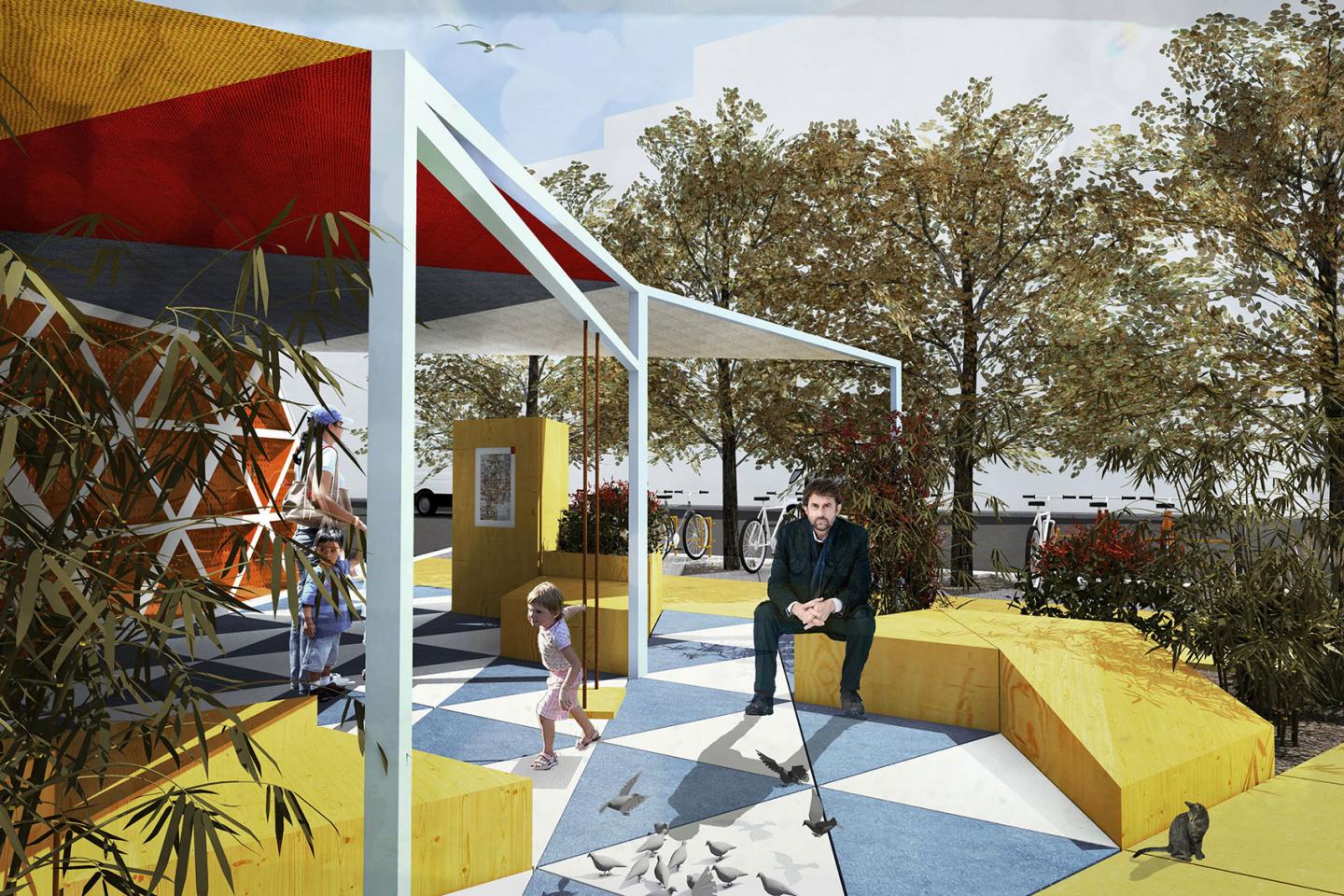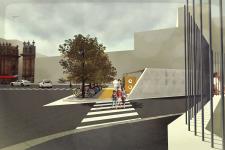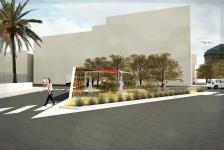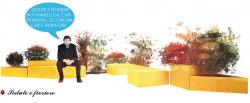The project aims to transform a sidewalk crossing in a space to be live.
The project idea is to build a small square as a exedra contemporary, and the meaning of exedra (from the ancient greek) is a seat outside the door. A space where, over the crossing, you can stop and find information. It therefore intends to set up a small oasis interactive in a boundary point of the city.
The main objective of the project is to achieve a state of psychological well-being through operations to mitigate the overhead of negative stimuli present: vehicular traffic and total visual opening to the streets. It therefore intends to work primarily on the borders of inserting architectural elements differ according to the context: a translucent wall encloses the space to the side of the school Turrisi and directs our gaze towards the door Carini, a row of trees limits the view on the way Balsano and reduces noise of the traffic, a shading cover delimits the resting place near the wall.
The area is thus subdivided into two zones: a crossing, the other stop. Inside the park on a web portal with free wi-fi allows you to have information about the city and to expand the characteristics of space.The design intent is to establish a strong geometrical rule that gives order to space but at the same time ensures a great compositional freedom in the definition of different spatial configurations. The geometry which regulates the composition of the project is based on the concept of self-similarity derived from fractals. The triangular form of base is repeated, in different scales, in the whole composition generating each time the design of the flooring, wall, of the sittings, the green areas and of the sails of coverage.
2013
2013
project mentioned
Francesco Cucchiara









