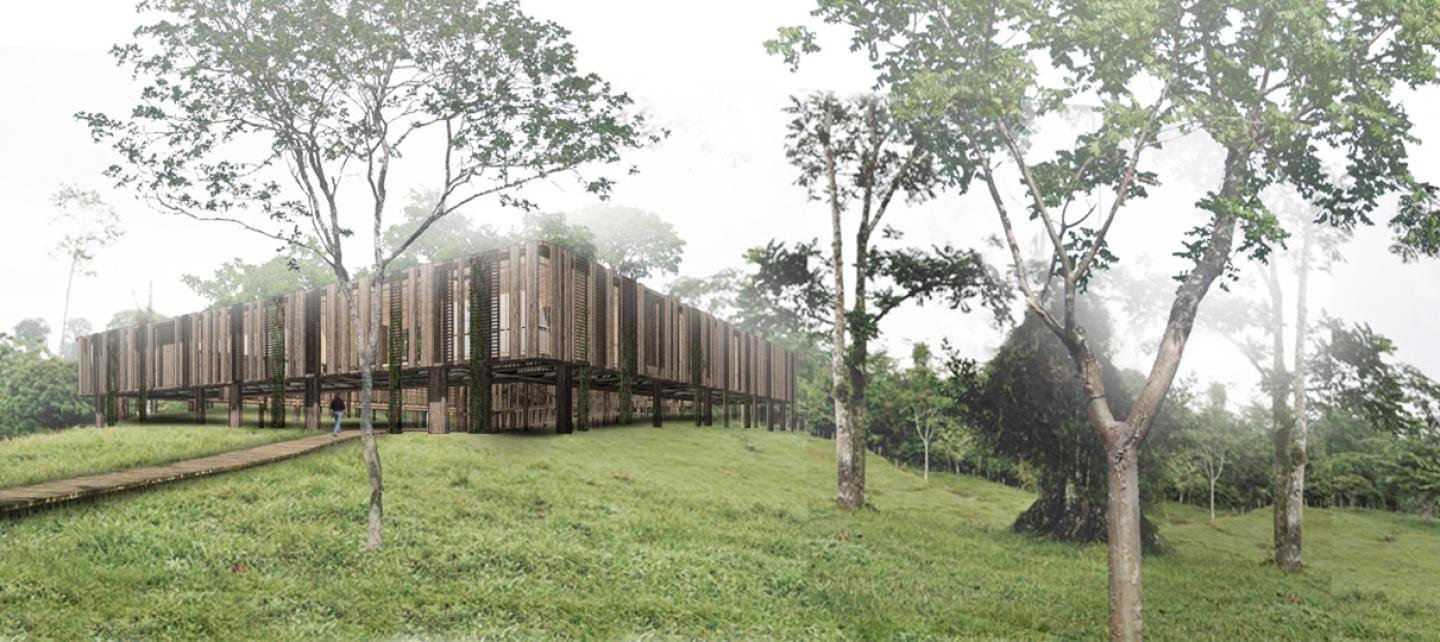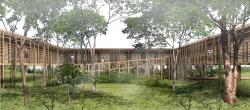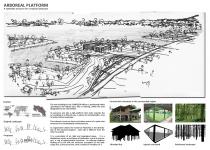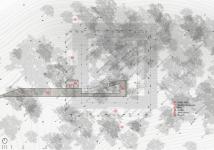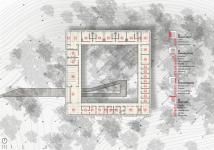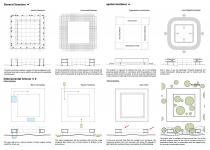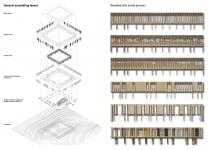ARBOREAL PLATFORM
A symbiotic structure for a tropical landscape...
The new office building for the FUNDECOR (Foundation for the development of the tropic rangelands) is positioned subtly uprooting in the highest part, like a crowning, within the area designated for its intervention.
Its presence acts like a high platform that looks towards the surroundings in a filtered way, in where its materialization tries to build another landscape.
This arboreal structure forms and takes control of a patio that conserves and contemplates simultaneously.
Its organization allows the maximum flexibility in the distribution of the required program. Each side is different from the other by activity
It is a percolator of air, light and typological space. It is a diaphanous corral, an enclosure of landscape, a yard of encounters, a ring of administrative functions… an arboreal platform floating on its hill with the minimum occupation of the landscape and, at the same time, with a maximum rendition of it.
2011
2011
The design proposal is presently under development stage as a result of being winner of the international competition for the new FUNDECOR headquarters in Sarapiquí, Costa Rica
Design:
PLUG
Román Cordero + Izbeth Mendoza
Colaborators: Daniel Rodriguez, Israel Dorantes
