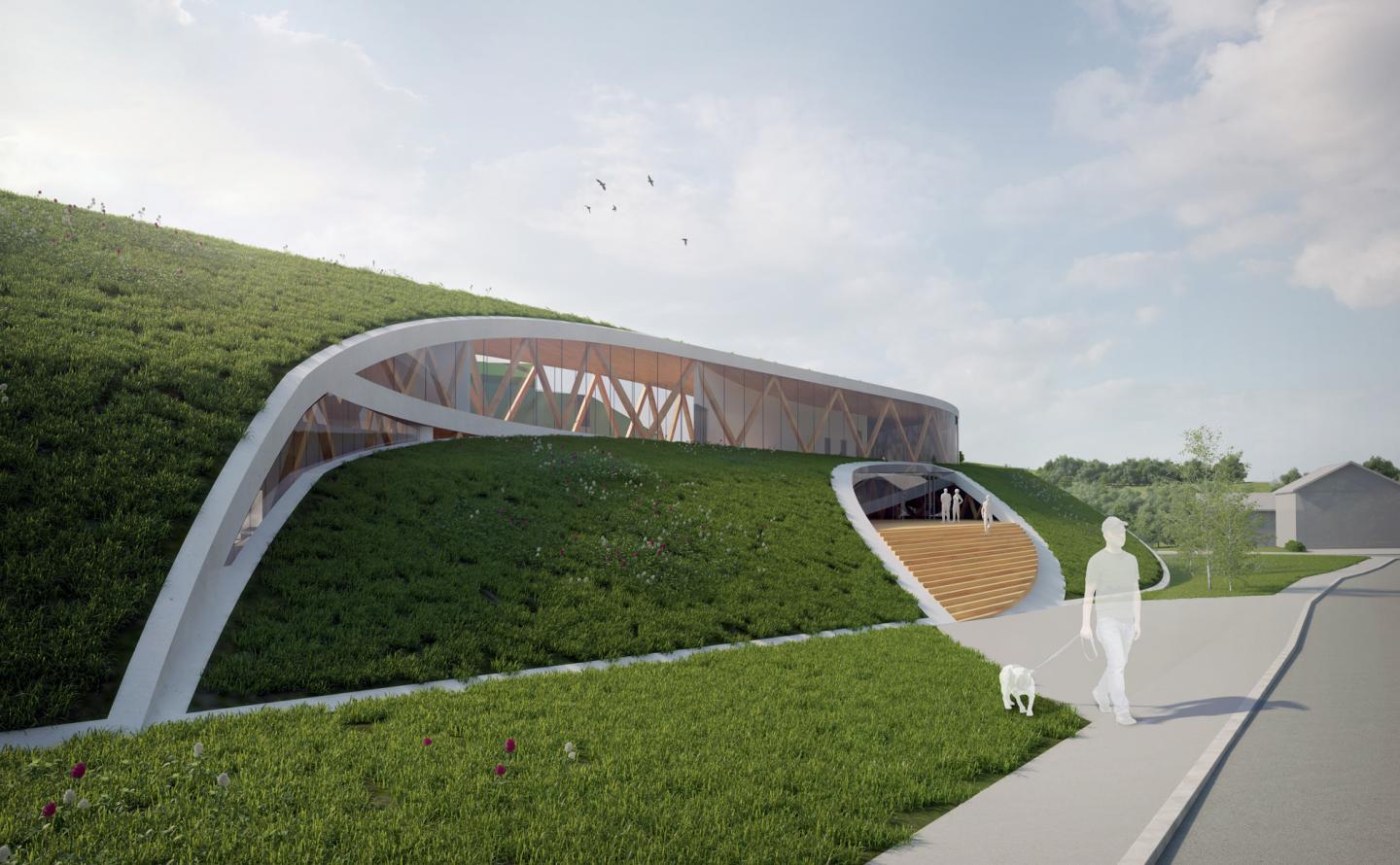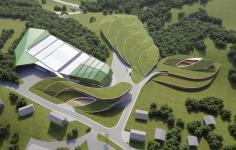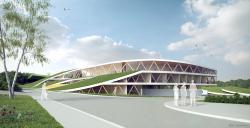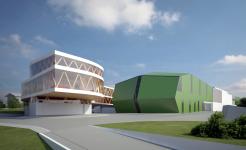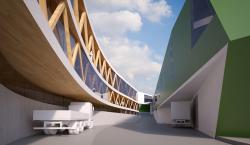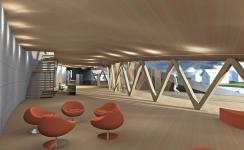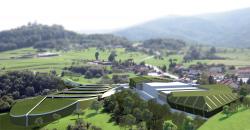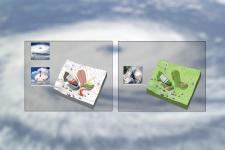Program starting point:
The client intends to expand the program of the Tajfun factory with new facilities: business premises, a development plant, a production facility, a parking house, a congress centre, the Tajga commercial centre, and a mechanical processing and welding plant.
The new program is made up of functionally independent units, which need to be linked into a new entity.
Company identity:
Tajfun is a company with a long-standing tradition, persistently creating its own identity through quality products and its social role.
APPROACH
1. The proposed solution is derived from the premise that architecture is not merely a functional facility, but rather part and parcel of the company’s identity.
2. The visionary quality of the company is expressed in the new spatial concept.
2012
Spatial point of departure:
The factory is located in the rural environment of Planina in the Kozjanski Regional Park. The current facility and the planned extension exceed the criterion of the built structures of individual constructions in Planina. The spatial development plan no longer allows for large constructions that would reshape the scale of the town. Our design therefore creates an artificial landscape that follows the natural landscape, upgrades it and gives it function. The aim of the proposed solution is to establish a new identity of place that follows the existing spatial characteristics.
SUPERFORM:
Marjan Poboljsaj
Anton Zizek
Peter Licen
Spela Jancar
