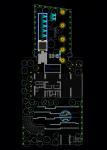SkyGate is a luxury residential tower located in the city of Beirut. It is tranquil oasis is set to cast its puritan lines, minimalist synchronicity and functionally aesthetic spaces, across the epicentre of inner city Beirut.
2011
The assertiveness of SkyGate’s architectural façade is offset by the soft, enveloping arms of the surrounding green. From the piazza to the entrance lobby to the ‘villas in the sky’, the landscape’s are crafted into an artfully organic mosaic, accented by the omnipresence of- water, textured minerals, natural light and lush vegetation. The landscape pattern follows the façade’s directive to a tee, the result being complete interconnectedness. Intermittent square perimeters of leafy vegetation and raised basalt platforms add texture and variance to the pleasantly flush ground level. Infinity water features and pools are intersected by green installations, creating uniquely asymmetrical frames. Potted Bonzai, fragrant Gardenia’s with white flowering buds and the sweet suckle of Jasmium, create a tapestry of rich ground cover. Metrosideros with pomegranate red blooms teamed with Laurus’s, and their bursts of sun-kissed yellow, wrap around the perimeter to create dense, colourful hedges, in essence providing a natural barrier between the SkyGate and the world at large.
The vegetation cascades down the façade, interlocking with the architecture, as melodiously as the black and white keys of a piano, and as functionally as the teeth of a fine comb, only to sprawl at the base with the same resolute interconnectedness, marrying all structural forms until the landscape reaches the boundary of the property. The landscape provides a natural continuation of the façade, moving dynamically through the structure like the unfurling of a carpet. The evergreen seduces the architecture into perfect synergy. No element is out of place or superfluous. The landscaping provides an elegantly measured response to the call of the façade, as seen by the plantations adorning the continuous stream of balconies and terraces.
SkyGate sets the stage for the interplay between soft and hard landscape elements. This sensitive juxtaposition captures the essence of the project: to blur the lines between vegetation and man-made structures, until they become unified as one aesthetic whole. In this sense the architecture becomes increasingly personalised by the presence of clean geometric landscapes and pristine spaces, the ultimate retreat. Grey Basalt stones and pebbles act as a textured carpet. Colour is carefully used to create accent points throughout otherwise minimalist landscape, as seen by the lavender leaves of the Jacaranda or the blood orange blooms of the Delonix. Tall Cupressus’s are used to juxtapose the dense, sprawling branches of the Quercus and the Chorisia.
Infinity pools offer turquoise lagoons, which wash across the expansive balconies. A sense of transcendental calm is born within the wells of water features and mirrors, which trickle, with the same resonate verve as the strings of a harp, across the sounds and sights of SkyGate. The features are used to mirror the façade of the building, accentuating it’s impression of oneness.
SkyGate offers the avant-garde minimalism and geometric asymmetry of a landscape worthy of mounting up on the wall as a piece of abstract art. It is, but it’s very nature, an Urban Eden.
Mr, Frederic Francis
Mr. Andre Eid
Mr.Nabil Gholam
.jpg)
.jpg)
.jpg)
.jpg)
.jpg)
.jpg)
.jpg)
.jpg)

.jpg)
