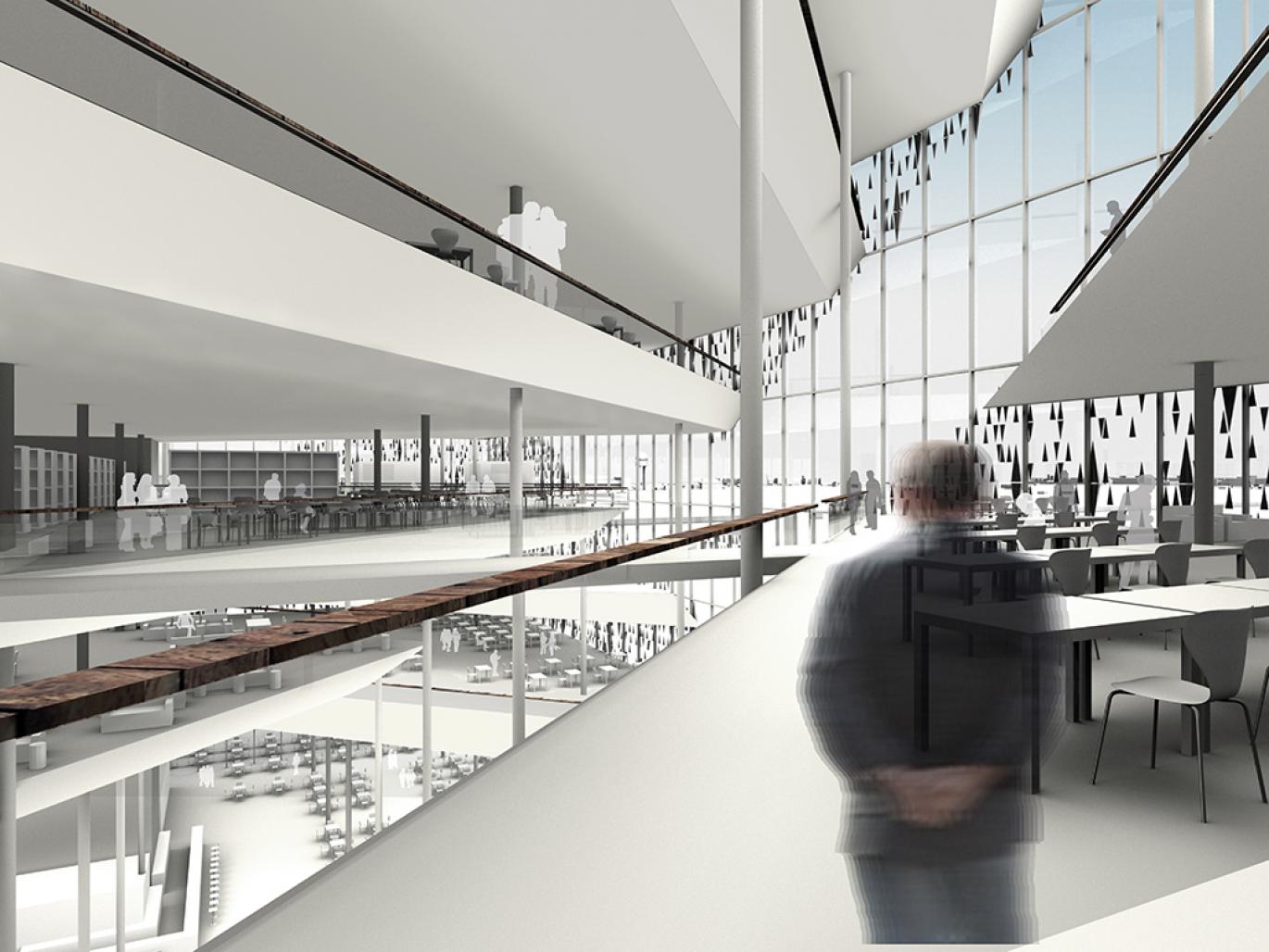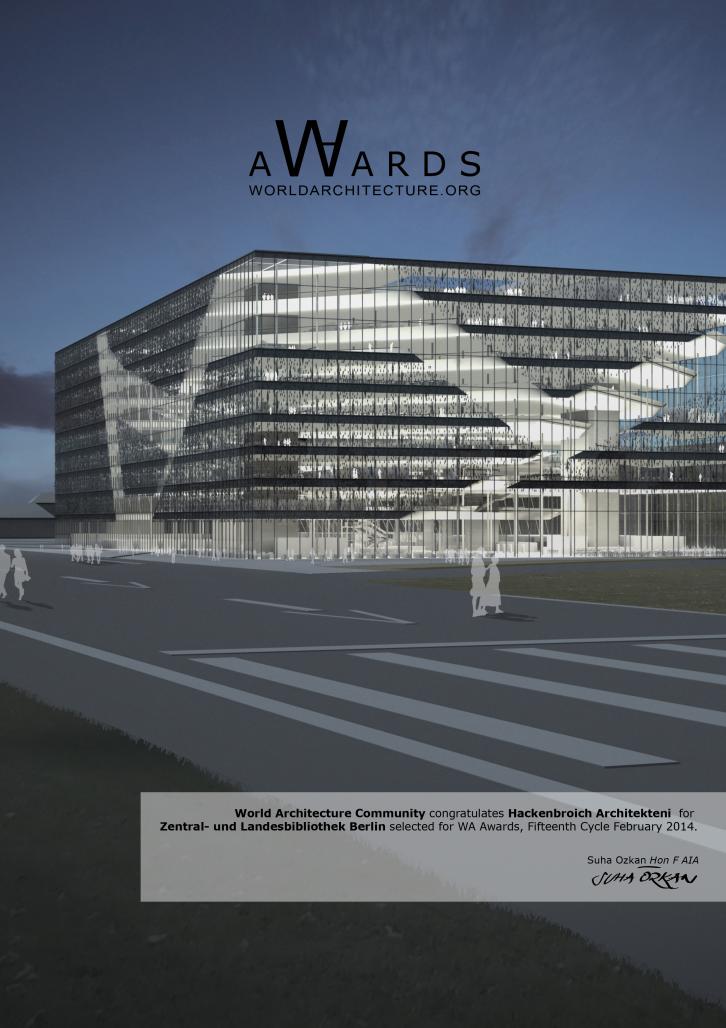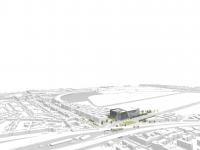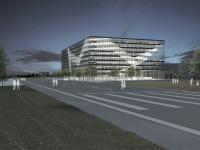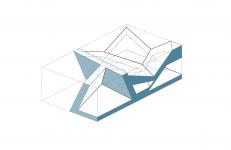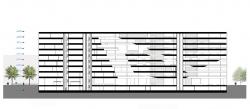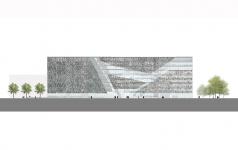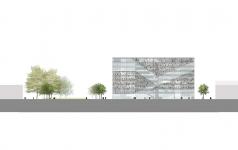The new central library for Berlin should be an open and inviting building which is embedded in the context of the Tempelhofer Filed and should be a catalyst to this context.
The appearance of the building is defined by the internal organisation. Various cuts into the building volume organise the functional and spatial relations. Through this cut, the library areas are transformed in the multi-layer spatial organisation and provide a unique atmosphere to the library. The cuts create a continuity of voids providing a continuos public space within the central library.
2013
Scope // Preliminary Design
Size // 51.500 sqm
Client // Senatsverwaltung für Stadtentwicklung und Umwelt, Berlin
Wilfried Hackenbroich with Daniel Dominguez, Maddalena Laddaga, Gemma Rincón and A24 Landscape Architects, Berlin
Zentral- und Landesbibliothek Berlin by Wilfried Hackenbroich in Germany won the WA Award Cycle 15. Please find below the WA Award poster for this project.
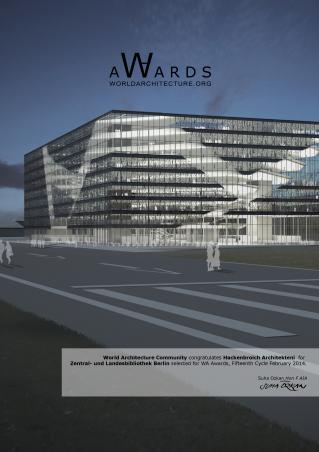
Downloaded 155 times.
