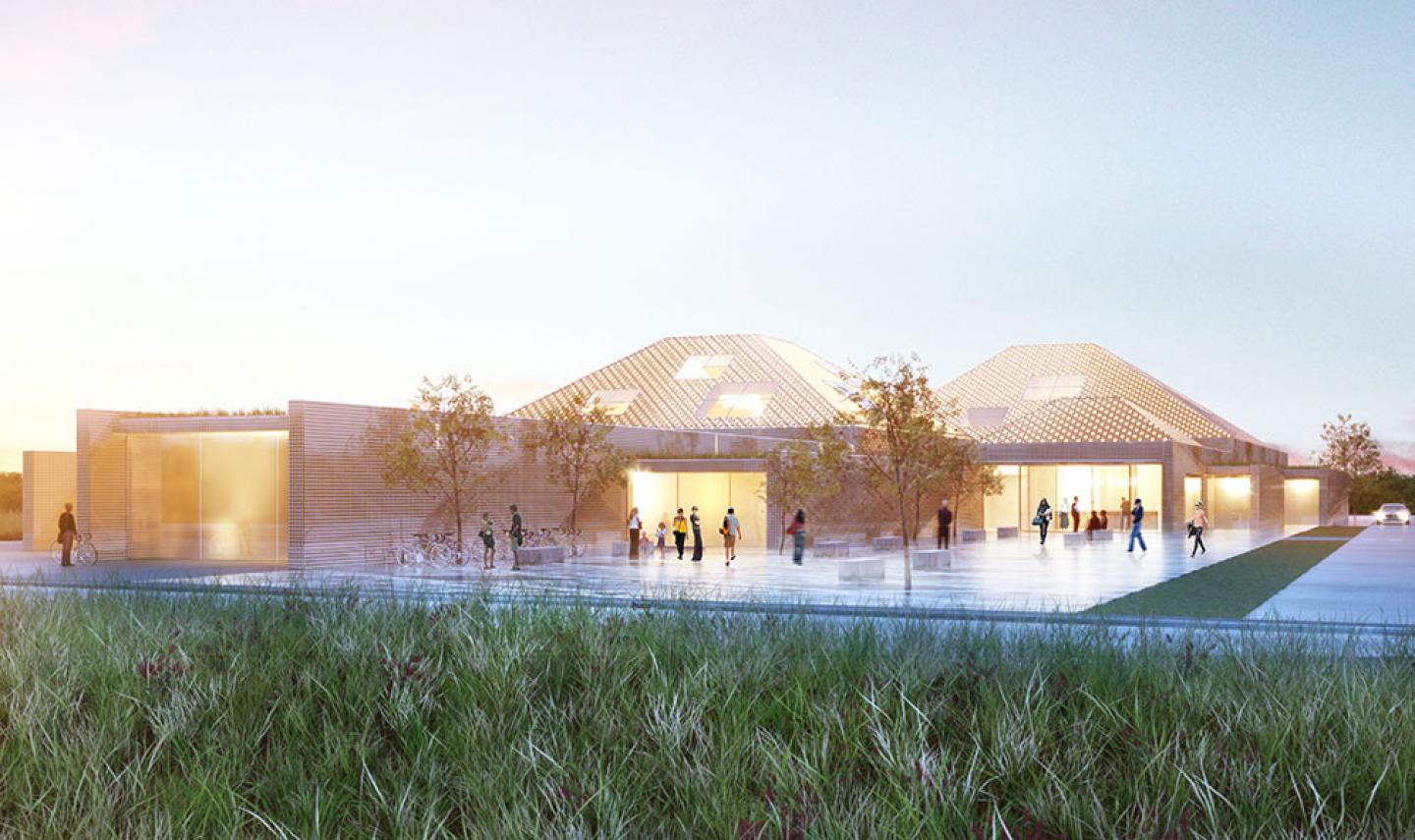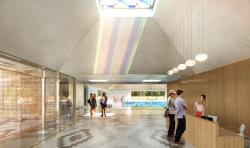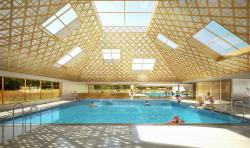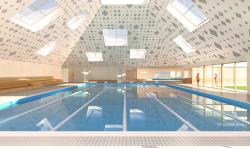The building was designed like a succession of longitudinal volumes that unfold in depth to create a large hardscaped and planted entrance forecourt along the main road. The overrall form of the water leisure centre is like a success ion of long walls oriented North-South containing the functional elements that form an acoustic screen for the swimming pools hall positioned on the south. The two swimming pool halls are placed diagonally to create a depth of field and a spatial sequence while creating two atmospheres and two specific worlds. The pool areas are a series of pyramidal volumes lined with a meshed wood grid and a patterned stretched fabric with overhead openings arranged apparently at random around the roof.
2013
Client: Communauté de communes de Lumbres
Programme: Sports and leisure swimming pool, playground lagoon, balneotherapy, changing room, solarium
Surface: 2 775 m²
Status: Competition 2013
Mikou Design Studio





