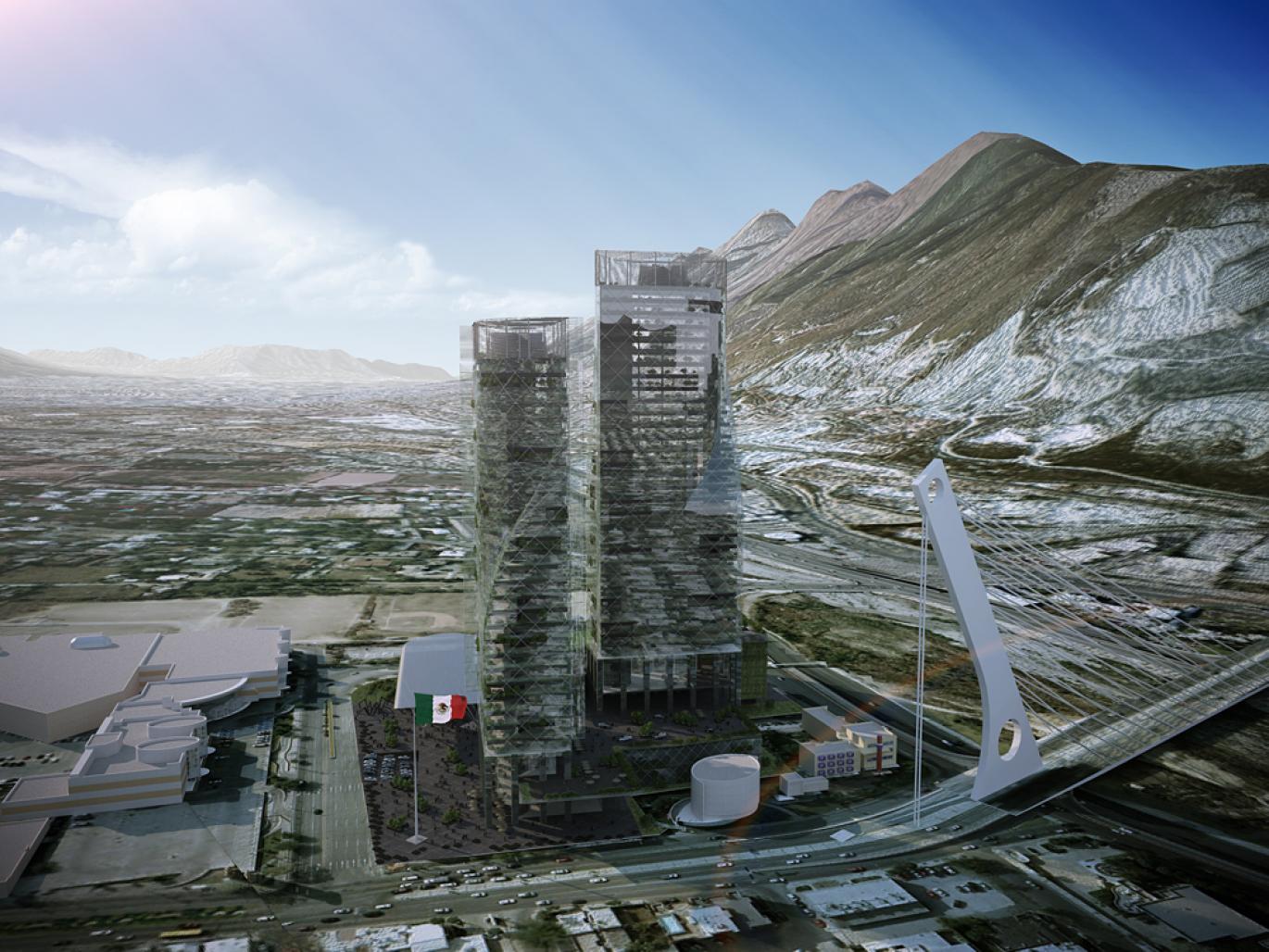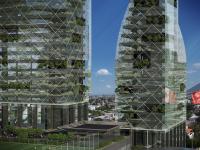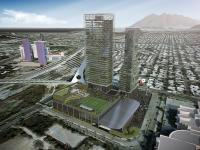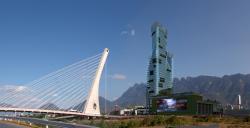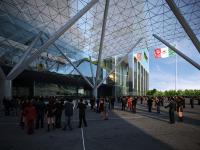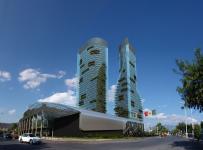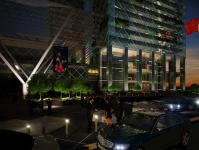Civic Center, San Pedro, San Pedro Garza Garcia NL
A mixed-use real estate development in the municipality of San Pedro in the metropolitan area of Monterrey.
Project description.
The project does not include development of interior projects, including design of common areas of the different elements that make up the set only Core & Shell (C & S) of the set, are suggested some of the main areas and entrances of the auditorium for 5000 people.
Care and community services: Cultural, Social and service. Attention to the general public with the public administration of the municipality, through its various departments and specialties, with separate entrances on the ground floor.
Concourse Plaza-civic for civic events and other types (with cafes and restaurants), virtual library, culture house, seminars, workshops, lectures, exhibitions and art galleries, museums municipal.
As in the great cities of Europe and Asia: House of Opera and Ballet, Performing Arts Center and Entertainment, auditorium and theater configurable for different hearing capabilities with versatility from 200 people to 5,000, including the current Auditorium San Pedro, the which integrates the development of performing arts and entertainment.
Exhibition Centre Public and Private of all kinds (3rd and 4th N, green roof) with a capacity of 5,000 people, commercial, industrial, any type; Ecumenical Chapel, for ceremonies of all religions, restaurants of different types, catering services , to serve in these large open green roofs; football field, outdoor sports areas, complementing executive club tower in inland areas.
Business Center, Offices, Corporate, with independent access.
Luxury residential apartments and boutique hotel, with separate entrances.
Third level green roof, garden squares events.
Parking for up to 3440 to 4.480 cars with redesigned complementary area, with output capacity of 2,000 cars per hour, redesigning 40% area is increasing capacity in areas adjacent perimeter streets, Manuel Santos East-West and North-South also Humberto Lobo.
2012
Its architecture is sustainable energy efficiency, capable of producing electricity from renewable resources in different ways, energy production up to 50% of domestic consumption: Wind Energy Systems with vertical axis turbines towers roofs (wind turbine) Wind Exawind of Bastan, Spain, 3 turbines per tower, on the same vertical axis, microturbines operated by methane gas (natural), semitransparent photovoltaic modules and standardized according to the architectural design of DSF, Double skin facade (double skin facade) Modules transparencies of 10% in parts of facades of the towers. as close as possible to zero energy buildings.
Natural lighting with Himawari hybrid system to capture and transport of light
last generation natural daylight running fiber optic and LED bulbs.
Controlling thermal loads Loads Sun in winter and summer
Front ventilated and Type DSF (Double skin Facade), Double skin.
Double skin with a static camera and dynamic air convertible with perimeter gardens on each level, with gates for each case, winter and summer.
Hybrid System Air Conditioning and Heating High Efficiency. UFAD (Under floor air distribution) Distribution System under floor air (displacement ventilation), saving 40-50% energy is injected at 10 ° + of a conventional system and equipment VRV variable refrigerant volume and accumulation table (seasonal thermal storage), new air capture, cool (above 30 meters. towers In) filtering on each floor, providing an efficient work environment and healthy.
The distribution system UFAD HVAC, allows greater flexibility to make changes in distribution offices, reducing execution time and cost of construction to a minimum.
HVAC condensate recovery and reuse for irrigation and Health Services.
Comprehensive system of water management 0 out.
Hydraulic System for recovery, storage, filtration and reuse of rainwater, soapy, HVAC equipment for landscape irrigation perimeter towers, green roofs, restrooms.
Storage tanks and water distribution at different levels to not pump from ground floor, saving energy.
Garden perimeter towers at each level, between (DSF Double skin Facade) double skin facade and Green Roofs with natural purification of water or natural wetland to capture and recycle irrigation water gardens (Reeds Beeds Technologies, New England Waste Systems SA )
Intelligent system for lighting control and general equipment.
Civic Center San Pedro will be built with a concrete manufactured with slag smelters.
A byproduct of blast furnaces. The mixture used in the concrete will be 55% cement and 45% slag.
The use of slag cement reduces damage to the environment by reducing the amount of cement required for the construction, which in turn decreases the amount of greenhouse gases carbon dioxide produced by the ordinary cement.
A ton of cement produced emits approx. one ton of carbon dioxide to the atmosphere.
Manufacturing Cement The cement industry contributes to CO2 in the chemical reaction when calcium carbonate is transformed into carbon dioxide and lime, and also by burning fossil fuels for the energy needed in the reaction.
This industry produces 5% of CO2 emissions of anthropogenic origin being the balance of 900kg of CO2 for every 1000kg of cement produced.
Ecological Efficiency in elevators and escalators.
Elevators with ecological efficiency with several energy saving features as standard options such as LED lights, ventilation and cut cabin lights when the lift is not in use.
Power generators (alternators) to get movement Elevators
Regenerative systems (MLB) that can recover 90% of the braking energy back to the network. During the lifetime of the elevator, the energy savings can be considerable.
Operation with energy saving and environmentally friendly materials.
Evelid Melo Shagun
Top Side Front
Jesus Almaguer
Jose Compean
Jorge Albuerne C
