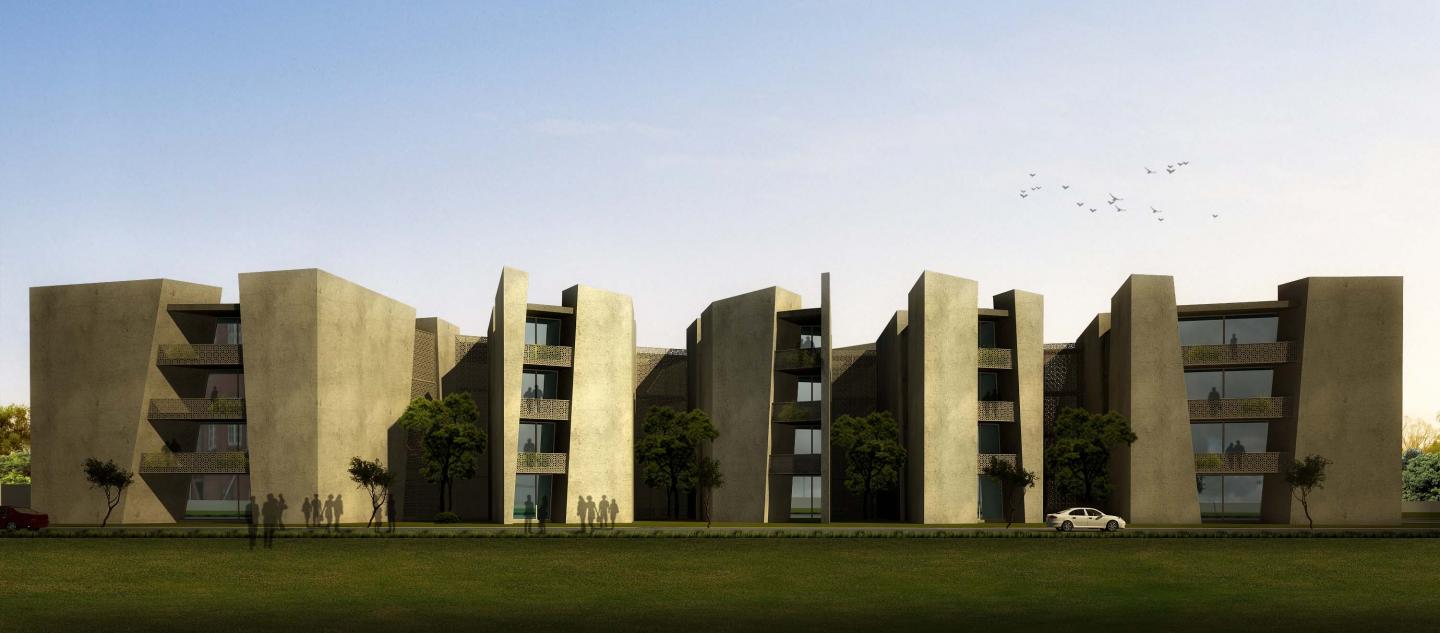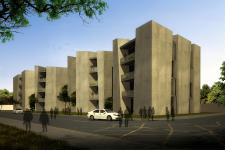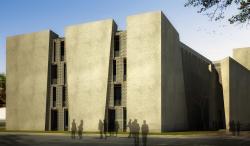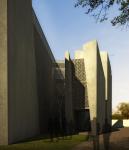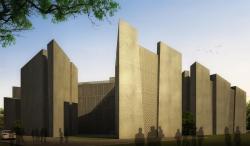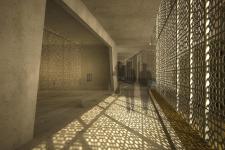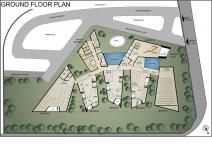The office building is planned along the southern side of the site following the triangular shape of the site and generating a large garden space on the northern.
In contrast to creating a singular large block of office space, the building program is created in a series of small spaces interspersed with landscape “fingers” between them.
The series blocks deliberately placed on the southern side to reduce heat gain into the main office spaces that are all oriented towards the north.
Small vertical open spaces between the blocks on the southern side will create a wind tunnel effect facilitating neutral ventilation of the main circulation spine along the centre by drawing in wind from the southern direction prevalent through most of the year.
Each of the small office blocks will house two or three senior level personnel along with their support staff. By being small, these spaces will feel more humane as opposed to large offices with innumerable staff seating.
Further, the small size ensures natural light throughout the day through north facing windows and small balconies for each of the office spaces resulting in over 30% saving in air conditioning cost and 70% saving artificial lighting cost.
The design thus creates an extremely energy efficient building while creating very personalized spaces for its users and an interesting play of open and enclosed spaces that varies constantly as one moves through the building with each portion being imparted an individual identity.
2012
SANJAY PURI & RUCHIKA GUPTA
