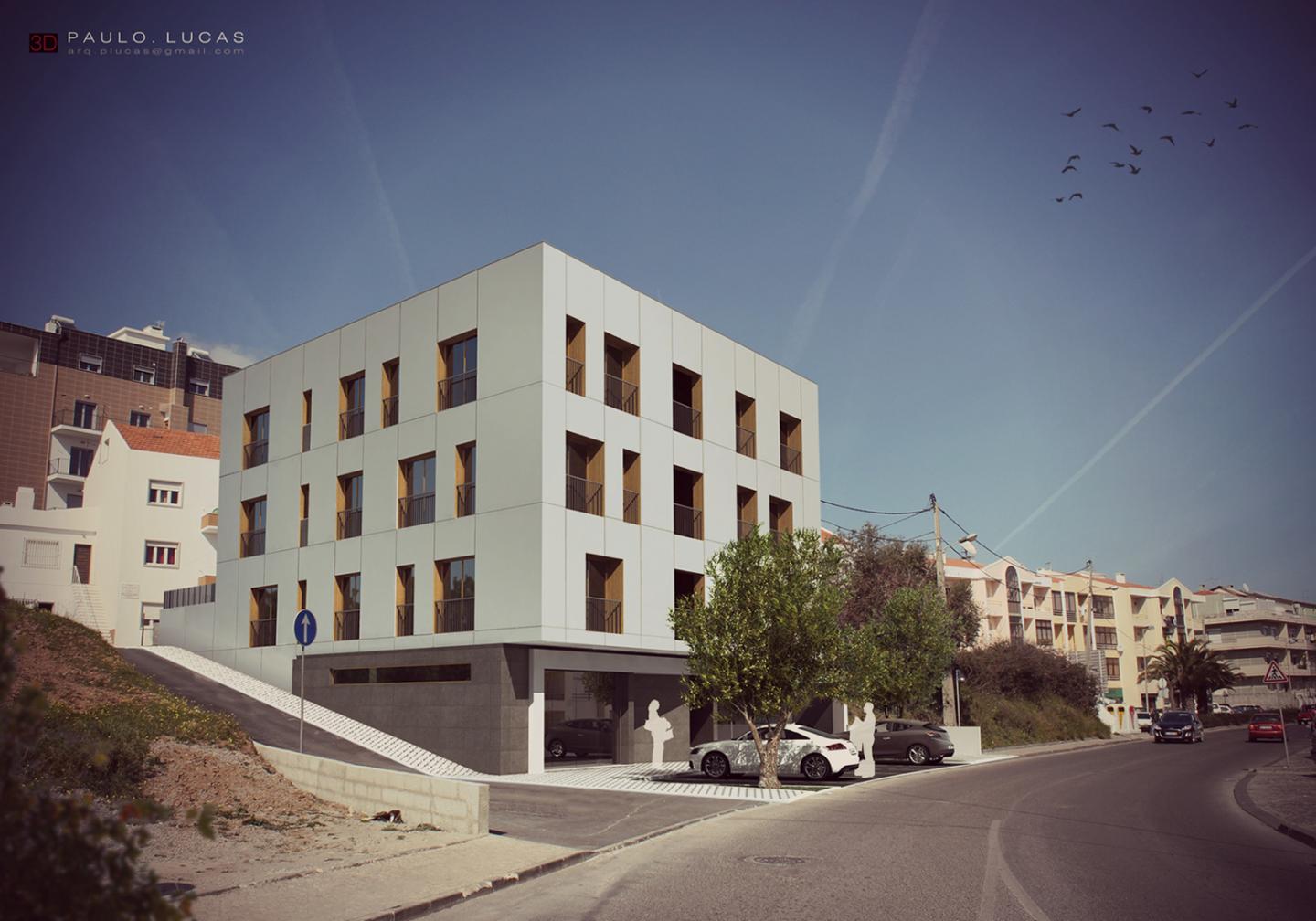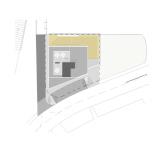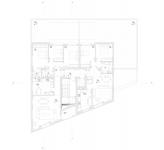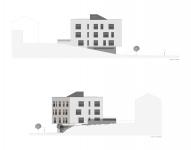This proposal essentially seeks an optimal solution between the default program and the creation of a consistent relationship to the site. In this sense, we opted for a building arranged on four floors, with shops and garage at ground floor and six dwellings distributed across three upper floors.
The nearest surroundings already has a density of buildings, mostly of multi-purpose buildings for housing, commerce and services, which have been consolidating the avenue, which is also an important road connecting to other clusters and is therefore one of important factors in developing this project.
The project also took into account various factors considered relevant in its surroundings, including important elements in the territory, as is the religious building from the 50s, the Mother Church of Corredoura, and from a more distant but no less important, the Castle of Sesimbra .
Also the visual projection on the upper floors of the valley of the Seven Paths to the south and the mountains, and in particular the Mill, are important elements that contrast with the densified urban image. Moreover, the location of building on the main artery of Santana, which already has a lot of movement, could become a problem in particular for the residential spaces.
In this sense, the idea of this building is to create an element that marks the Avenue, since it is located near the new roundabout, giving it some formality and sobriety contrasting with the nearby surroundings, and while most can contemplate the distant surrounding. This formal character is transmitted primarily by the more restrained and closed image of the building, which retains its facade in the foreground, in line with the Avenue.
In terms of volume, it is proposed a differentiation of the volume above, almost monolithic,of the lower volume, which in spite of the rearmost, is assumed as the basis of the building. This thus allows to vary between uses and at the same time creating a buffer area covered access to shops and dwellings. It is also proposed the creation of a framework that emphasizes the marking of these elements binding also the access to the garage.
This differentiation between volumes is also reaffirmed by the use of colors and materials, highlighting the marking of the ground floor in a darker tone, yet more glazed and the upper floors in a lighter tone, which gives greater contrast between light / dark with retreated openings.
This retreat of glazing and balconies, thus allows some privacy for residents while maintaining the visual projection on the surrounding, and minimizing their exposure to the confusion and noise of the boulevard.
This marking is further accentuated by the coating of these voids in wood, like the interior of the building, opening up slightly outwards. The timber, besides being a warmer and cozy material also contributes to a good insulation.
Internally, each dwelling was organized in order to return the more social spaces such as living rooms and kitchens to areas of greater exposure of the building, particularly to South, proposing on the other hand the location of the rooms in the back side, thus protecting these spaces of the boulevard noise. In the organization and subdivision and of each dwelling, we tried to centralize and minimize the circulation spaces in favor of the other compartments, thus resulting in quite generous areas.
2011
2012
http://www.linkedin.com/redir/redirect?url=http%3A%2F%2Fissuu%2Ecom%2Fpaulo_lucas%2Fdocs%2Fedif_fs%3Fmode%3Dwindow%26viewMode%3DdoublePage&urlhash=fery&trk=prof-project-name-link
Architecture:
Paulo Lucas, Arq.
Favorited 1 times










