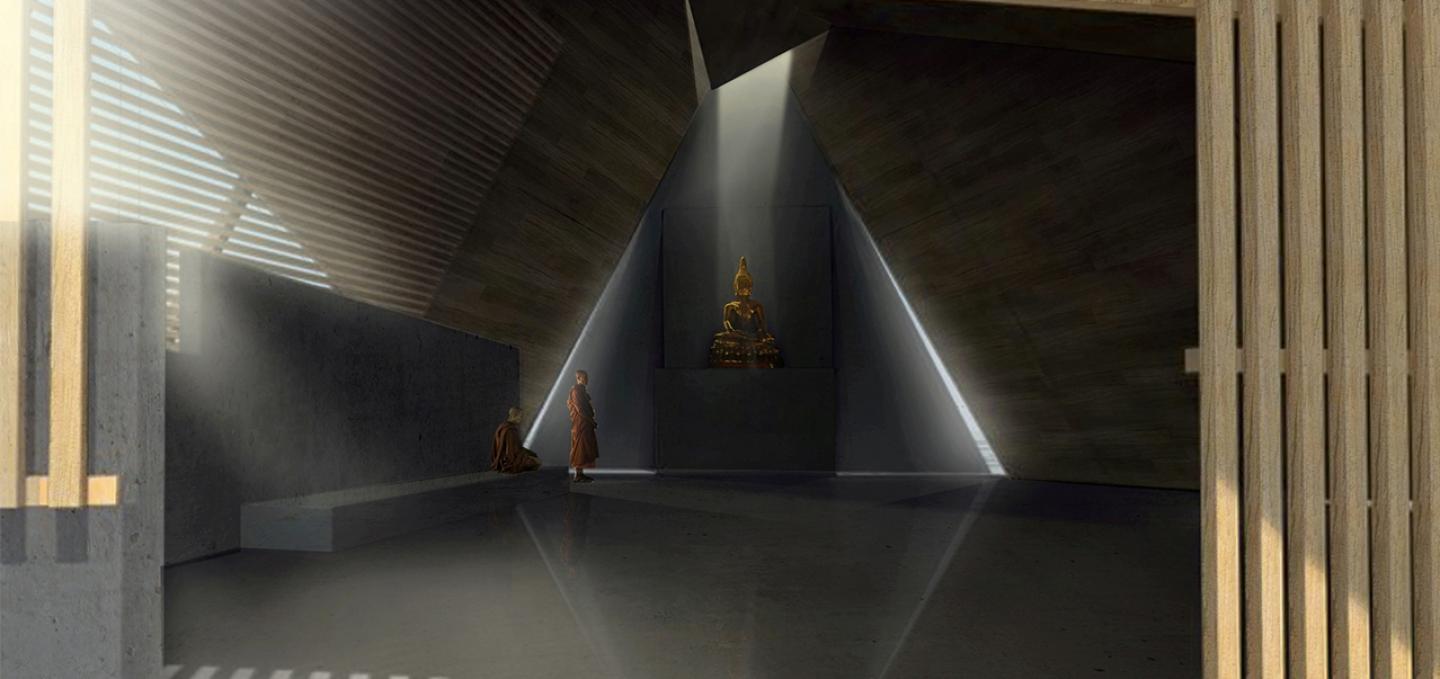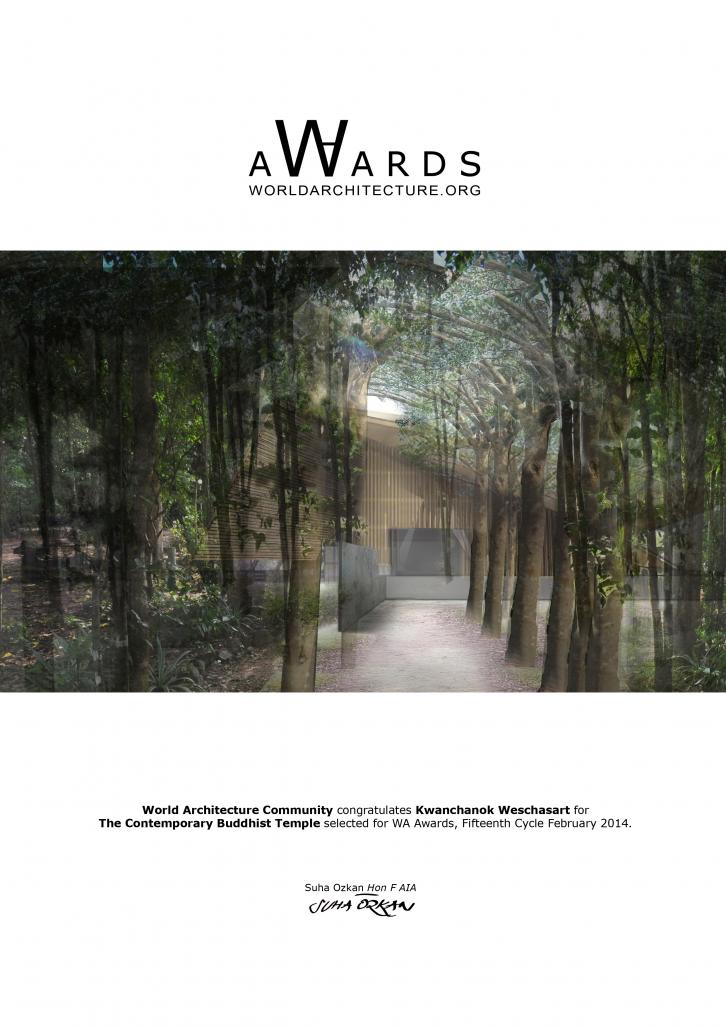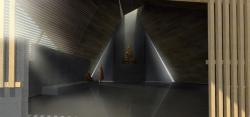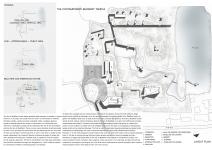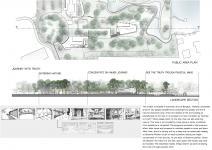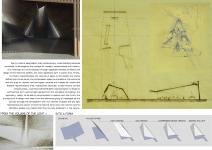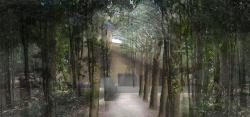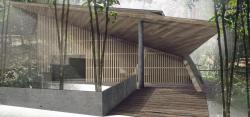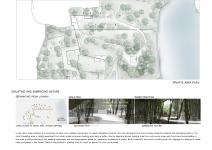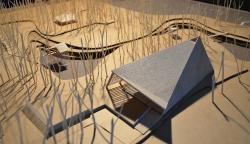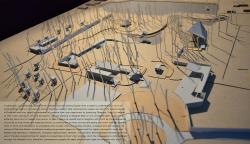The aim of Buddhist temple design gradually fades because of changes in context and time. In the past, the temple was the center of communities in Thailand; therefore, people, usually, have been cultivated. Unlike, nowadays, going to temple is optional because the center of community is in commercial area. Therefore, contemporary people hardly understand the aim of the old tradition and also the aim of Buddhism. There are two mains intentions to attract people to come. First, providing new ceremonies but also distorting the aim. And most of them are provided in commercial area or even in mall which is unable to help people independent from material. Second, architectural design of temple has been developed from old style of temple which is respond to only one specific period causing a distortion. Therefore, the Buddhist main idea stays unchanged and should be maintained through new designed form, which is able to respond to contemporary lifestyle, motivating people to participate.
To define the messages and the communication methods in this project, there are three relevant design factors to be clarified as followings. First, the primary purpose of providing temple is for Buddhist monks to gather for Buddhist ritual such as deed performed in the precincts (Sanghakam). Therefore, Buddhist temple cannot be built without monk’s monastery. Second, the aim of Buddhism is to get rid of suffering by morality, consciousness and wisdom. Therefore, the temple should also support monks and laymen to respect the nature, to take a glance at oneself and to be enlighten with truth. The Last is the aspects of contemporary society which can be listed as followings. The first is culture assimilation causing contemporary people hardly understand the old language. The next is economic base lifestyle which make temple become optional. Moreover, it is this time perspective toward nature that man can control the nature and live totally separated from it. The last is science learning that learn about physical perception, science knowledge and fact. Therefore, to design the temple base on the aim of Buddhism and respond to contemporary society, the project proposed monk’s monastery that supports monks and laymen to live naturally, go deep into self and responds to contemporary learning by the truth that can be understand by physical perception that is able to motivate people to learn more deep by their own inner journey.
The project is located in suburban area of Bangkok, Thailand, accessible area for city people considered as contemporary people, and full of natural resources area .From the chaotic of the surrounding to peacefulness of the site, it is necessary to have transition as “journey to truth”. When people enter to the site, they will also entering nature. This area is surrounded by trees giving a sense of isolation from outside as a threshold. The programs provided in this area are office, alms house and museum to motivate people to come and learn. After that, there is strong axis as a deep and narrowed path leading to Dhamma Pavilion (truth of nature pavilion) letting one might concentrate on inner journey. At the back of Dhamma pavilion, visitor will discover the nature of the site, open space with forest and pond surrounded. The emptiness makes things clearer as same as seeing the truth through peaceful mind.
Due to culture assimilation that contemporary understanding becomes worldwide, to strengthen the concept of morality, consciousness and wisdom, the meanings are communicated through digestible simplest architectural design of the Dhamma pavilion, the most significant part in public area. Firstly, to create respectfulness, the volumes of space in the pavilion are mainly defined into three parts; the compression space is provided at the entrance and the area for laymen; and the higher volumes are created for monks and Buddha representative area, respectively. Secondly, to lead visitors to have consciousness, a partition behind Buddha representative is design in symmetrical form and the light gained from the void above strengthen the symmetry. Lastly, to be able to communicate to visitors with the truth, the architecture is design with clear form and elements giving all messages as one journey through the atmosphere with the volumes of space and the light representing the power of external natural force that man cannot control. Therefore people may realize that they are only small part in the nature.
In the other area, dwelling, it is necessary to have more isolation and privacy to support Buddhist practice. The site planning of this area is mainly zoned for isolating and embracing nature. The monk’s dwelling area is totally separated from other areas by layman dwelling area being a buffer. And to separate layman dwelling area from community area, path from alms house leading to this area is shifted leaning to the existing topography and also congregation space for meditation provided as a buffer. Both of layman’s and monk’s dwelling area, the lodgings are designed in small units and placed in the forest. There is also Ubosot in dwelling area for monk to gather for their ceremonies.
In conclusion, contemporary people will be motivated by the communication that is easily to understand. In term of programming, there is the learning center including museum that contemporary people can learn the overall concept of Buddhism and they might be motivated to continue their own experiment by practicing Dhamma. Then, to respond to their inner journey, in term of perception, the site planning is designed base on the concept of path to get rid of suffering which are to respect the nature, to take a glance at oneself and to enlighten with truth by three sequences of journey to truth which are entering nature, to concentrate on inner journey and seeing the truth through peaceful mind. In term of architecture, to strengthen the concept which is including morality, consciousness and wisdom, the volume of Dhamma Pavilion is defined providing compression space for layman and the higher volumes for monk and Buddha representative, respectively, creating respectfulness. However, the partition behind Buddha representative and axis of the plan is symmetrical for people to concentrate on their inner journey. All of the messages are communicated through the simplest form; therefore, contemporary people can easily perceive and might be enlighten with truth.
2012
Kwanchanok Weschasart, Veera Leelapattanaputi, Thesis advisor
The Contemporary Buddhist Temple by kwanchanok weschasart in Thailand won the WA Award Cycle 15. Please find below the WA Award poster for this project.
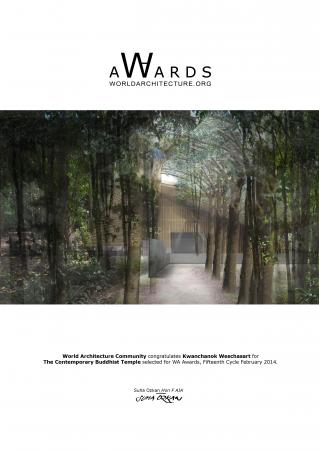
Downloaded 1811 times.
Favorited 1 times
