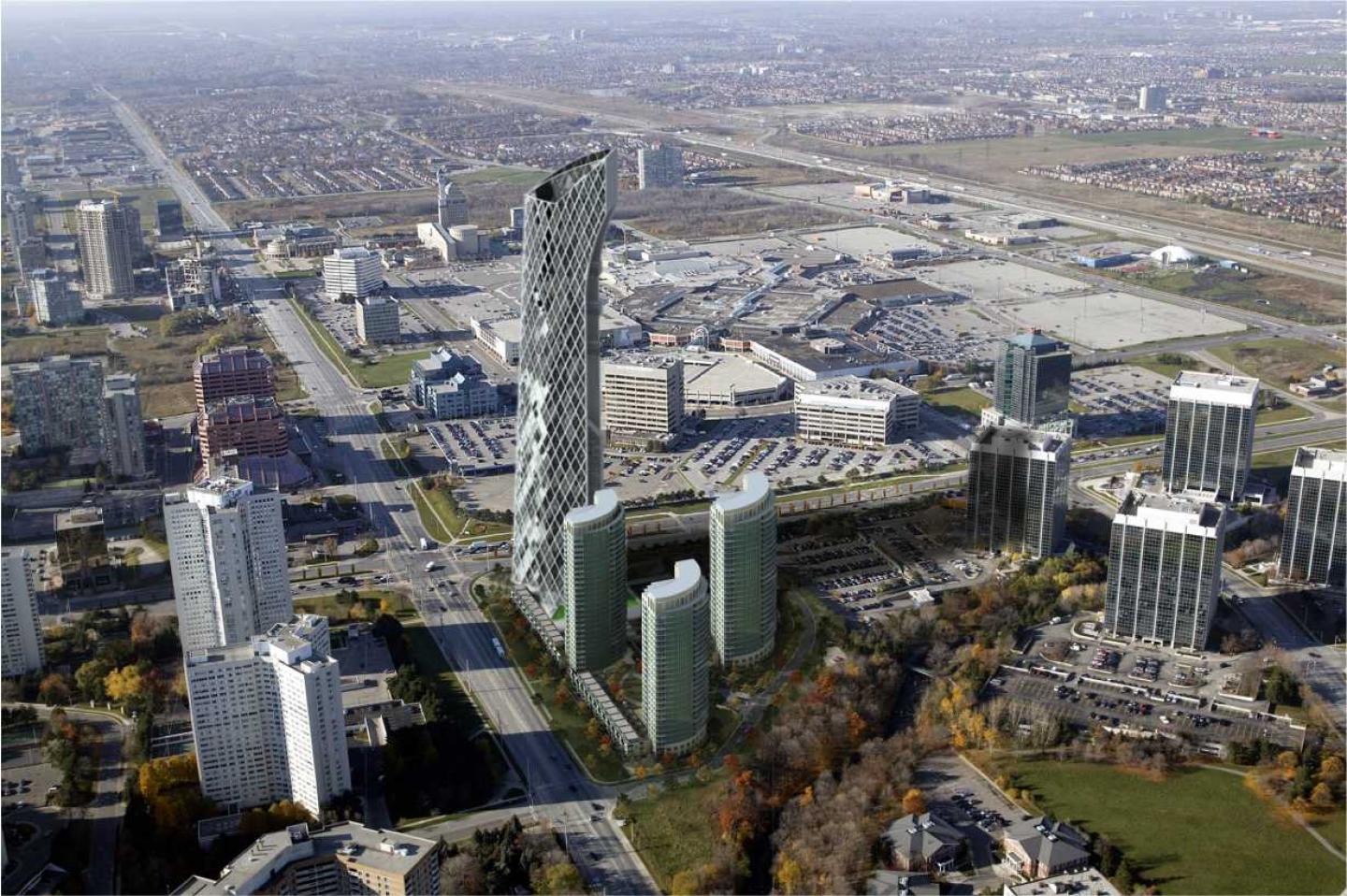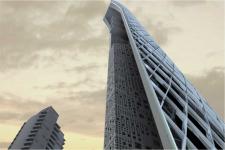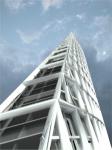The core idea of this project is to create an Iconic Landmark for the City, a mixed-use building which can give relevance to Toronto Greater Area, in its environment and its geography.
The proposal is to insert a building in the urban fabric and give a new configuration to the landscape, giving vitality and freshness. Its form, image and the treatment of its elements and surfaces, offer different perceptions according to the different locations and distances in which the observer maintain a view connection with the new building, besides the changing sun light, which is another important condition in the perception.
The building is a sculptural element of visual vibrations, which are dynamic and changing in constant interaction with its context, adding a single bold image to the City Skyline.
The lower part of the tower will have a commercial use while the top piece will be used as a Sky Garden, which has the possibility for visits with controlled public access.
This proposed slender tower features flexible units whose provides natural ventilation and sun penetration in living rooms and bedrooms and exceptional use of views. All units have balconies.
The public square provides a welcoming and recognizable sense of place and continuity of pedestrian walkways where public art will creates richness in the urban environment. At grade level a well articulated and defined building base connects the tower to its site while a landscape area provides pedestrian comfort and micro climate which reinforce activities and functions focused on the public street.
2006
2007





