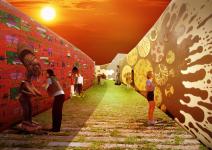The space integrates art into architecture for the sustainability in Ghana in 21st century that is
AFTER 1000 YEARS
This is the Art; After 1000 years, the architecture is unified with the Earth.
For 1000 years,
elements had the aging and the maintenance by local material and local people for many generations with Topophilia. And people had the art
events and the ceremonies many times in
with many tales.
FOR FUTURE 1000 YEARS
To have sustainability of the Natural Timeless relationship among the Art and Human Activity and Nature, I propose that
FLEXIBLE & TOUGH ORGANIZATION
and acoustic room etc. The volumes are attached with
circulation, and it is public space for every visitor and residential artists. For the visitor, they can enjoy the art that the residential artists create. For
the local people, they can enjoy the fresh stimulus from the international visitor*s culture and the artistic communication. It is also monumental
sculptural piece with one stroke.
Future World Heritage
The activities are created by the visitors all over the world; the local culture meets the international culture in the project. The project will have
various events, for example; Public Art Festival is hold regularly in
also communication space like the plaza in the city. It is the ceremonial space and the possible field forever for everyone. The culture and art make
someone feel alive; the architecture is for people to talk each other for the next generation. The project will be maturated for 1000 years with the
multilayer-ed tales of the human activities like the lively world heritage.
2011
The project is the flexible planning for the future by
The architecture is created by not 1 designer but many people, and the project will have Topophilia. By having the opportunity for many people to join the construction the architecture, the architecture will be loved by many people and for long time.
Mitsuru Hamada is the Project Architect. Nka Foundation is NGO as the Project Organizer in Ghana. The construction is collaboration with the local labor, the students and the professor in Kumasi University in Ghana and the professional all over the world as the project team for collecting the diversity of the knowledge. The team is organized with the common theme the sustainable architecture in 21st century for the realizing the project from the winning design
The solar panels are donated from the international company for the Company Social Responsibility and the demonstration experiment for the social and economical project. The architecture is build by the grant from worldwide as non-profit project. The artists who are staying the art village will exchange art for the project management money from the international company, and the artists will have the opportunity internationally. The Holcim awards money will be used for the realizing the project.
In double wall Loop creates the comfortable space by the shadow, tent roofing, We can see very beautiful open clear blue sky with the round curve.
As Sub-Sahara architecture, the surface does not have joint; it has soft beauty with the various heights. The visitors can enjoy art paint on the wall that residential artists created in the art village. The art paint is always renewal according to the artists; the visitors want to come again and again. The court uses for the various events too.
Mitsuru Hamada
Akira Suzuki
Eiji Sato
Keiichi Imamoto
Favorited 1 times
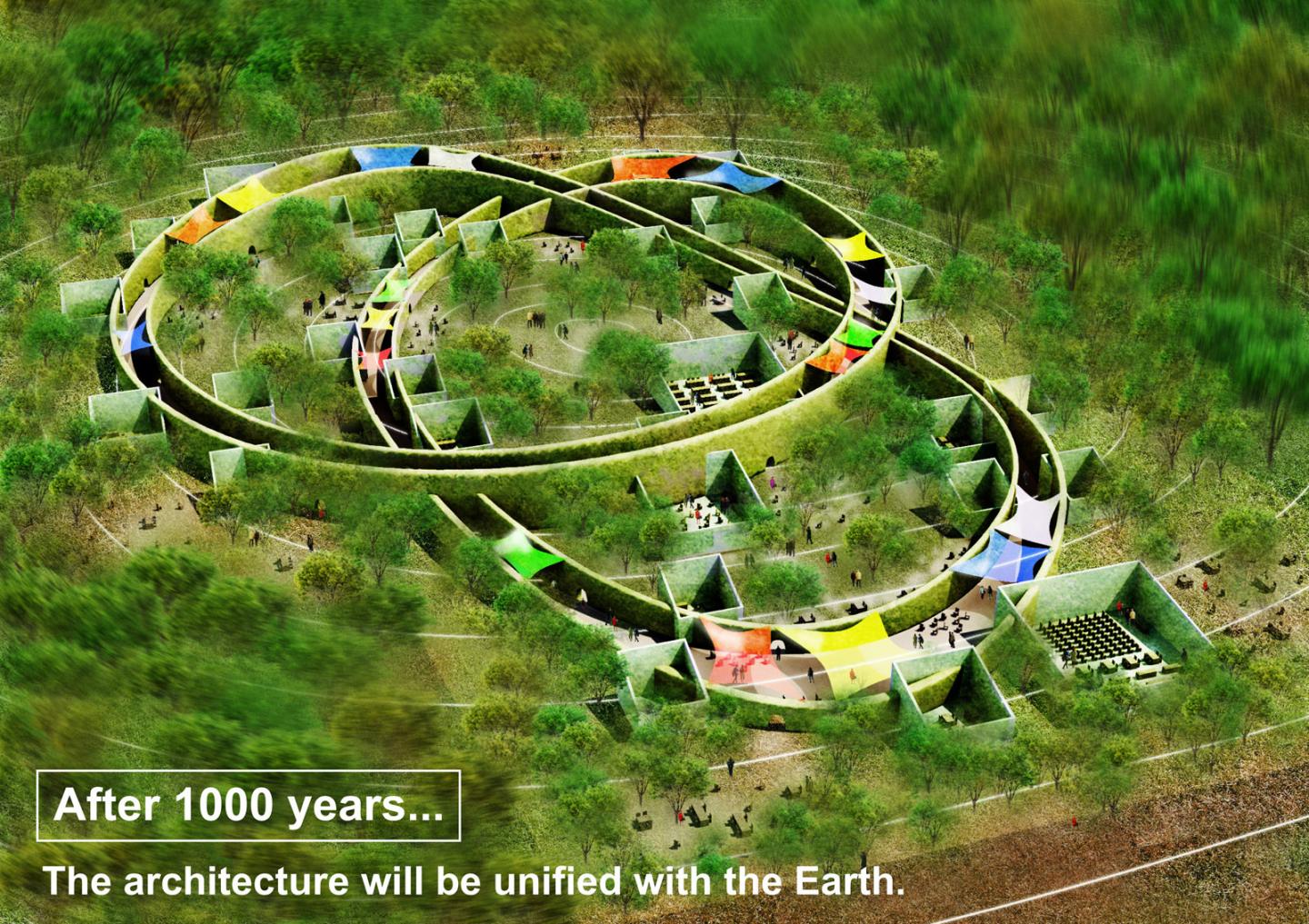

-1.jpg)
-1.jpg)
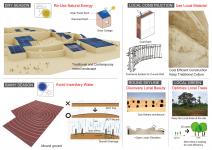
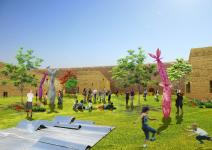
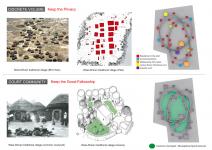
.jpg)

