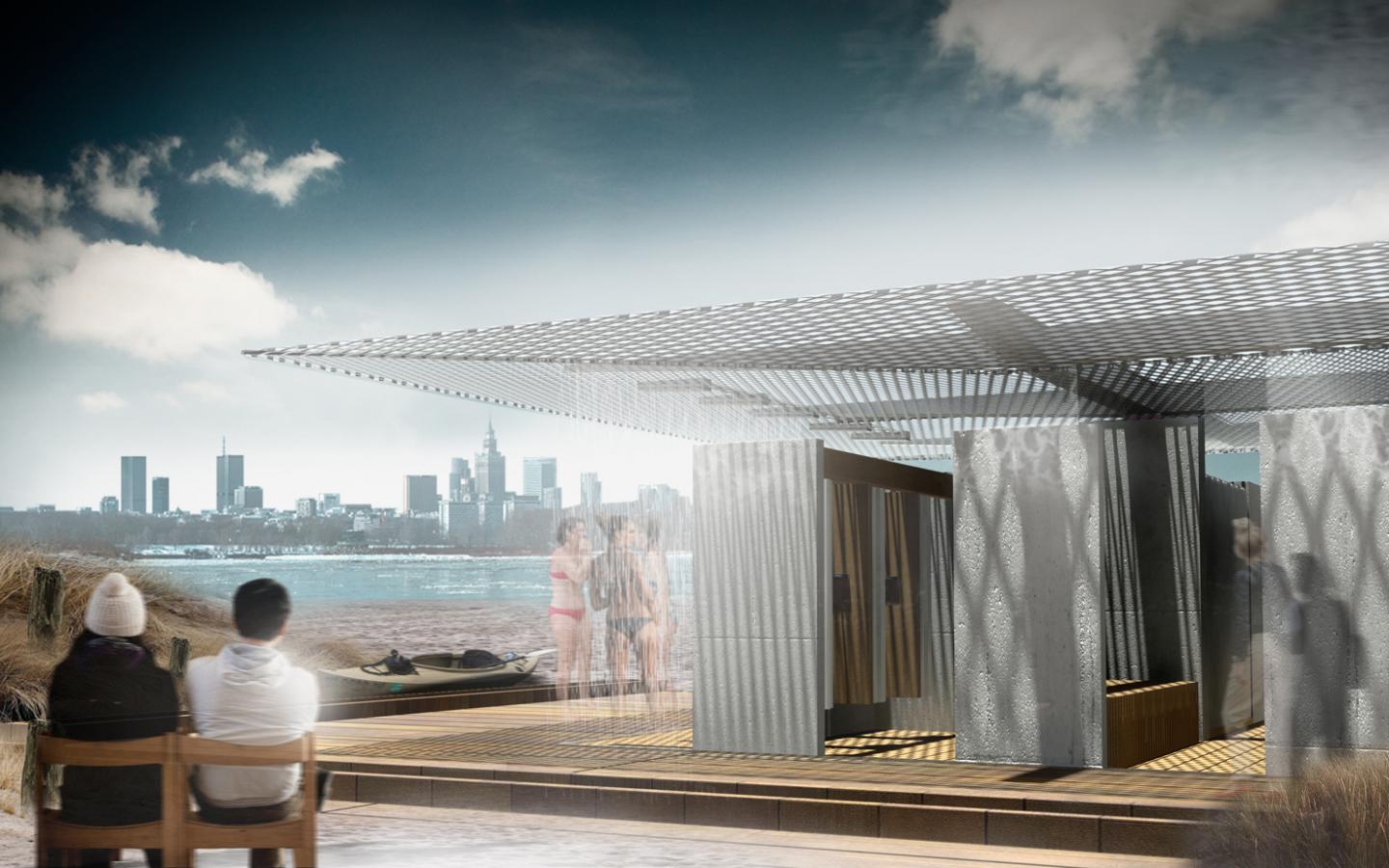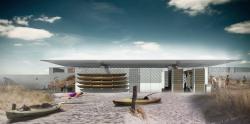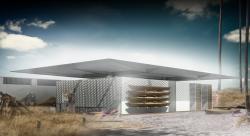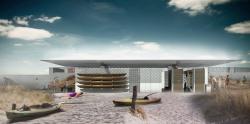The proposed bathroom project represents a combination of new technologies and recycled materials. The materials are especially important for the city as for many years they have been part of post-war and contemporary Warsaws identity. In the project there are used elements from the demolition of Stadion Dzisieciolecia or from a citys supermarket Supersam, a flagship of Polish modernism. Each structural element will be labelled with the place of origin and the production date. The re-use of construction materials is beneficial not only because of the lower economic costs but is also environment friendly (concrete production, CO2 emissions). A white recycled glass creating a transparent wall was used to provide the building with more light. To solve a problem of flooding, under the floor there were installed empty pots. They work like a raft preventing from inundating with water (retaining walls allow only vertical movement). The roof based on five steel beams is made from perforated aluminum - the same as the elevation material of a new national stadium. On the roof we placed a kind of pillow which is partially filled with water (30%) and with glycol (70%). It is combined with the roof through its weight and gravitation. The used dilution prevents from freezing in winter and evaporations in summer. The light going through the pillow and aluminum roof gives an impression of living under water. Thanks to adding argon to the dilution the pillow can light the inside and outside of the toilet. The toilet has 81 sqm and consist of a ladies toilet, a mens toilet, a toilet for disabled persons, baby changing room , technical room and five cloakrooms. There are five showers on the south elevation wall.
2010
Hugon Kowalski








