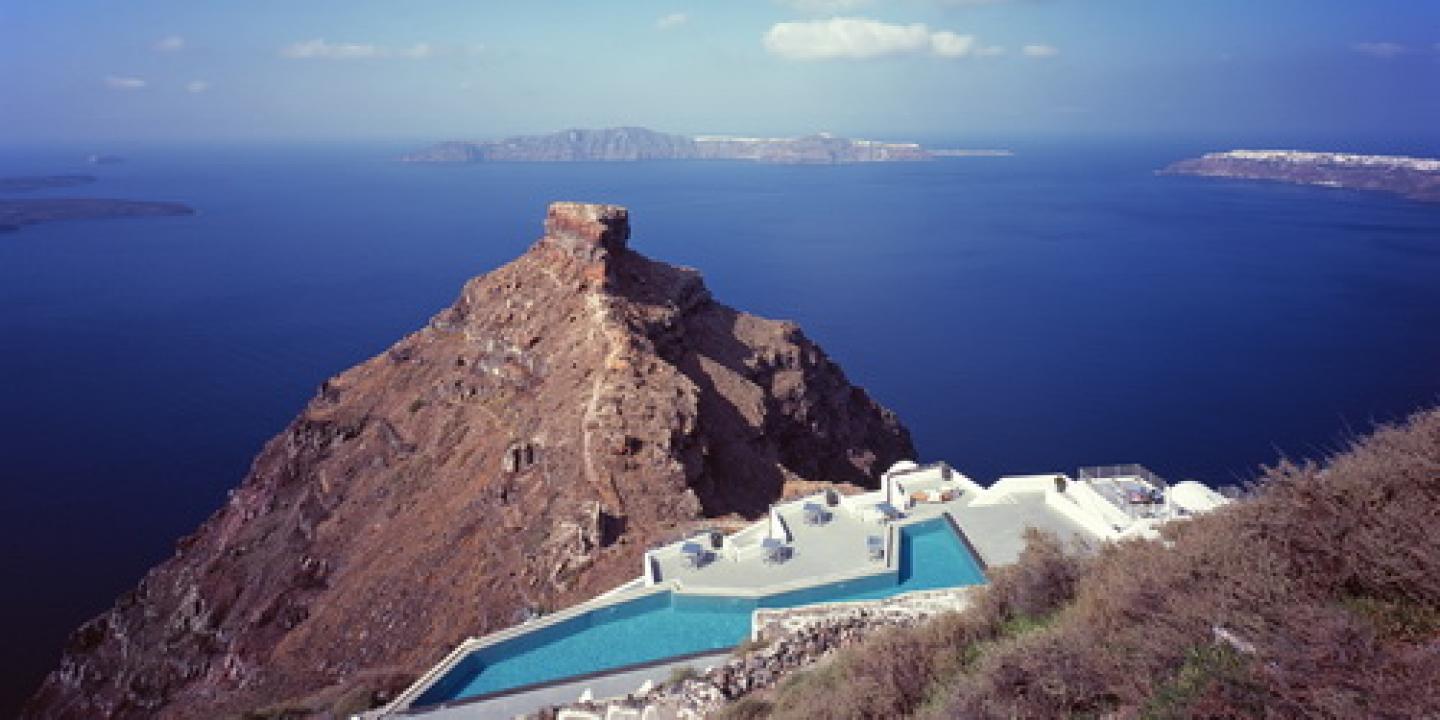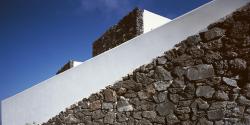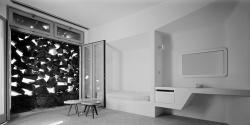How could one revive vernacular architecture in such an exceptional setting as Imerovigli, with its view of Caldera, opposite the Skaros rock? At Santorini Grace, the layout of rooms follows in plan the broken geometries of the ground’s contours, forming in effect a series of new stone ledges in the steep drop of Caldera. These jagged lines converge in mid-slope at the level which produces the greatest possible width within the site and it is at this level that the pool of the new hotel is situated. The reception and restaurant spaces are concentrated around this level. Out of the new rooms, some have acquired for their elevation a face of the region’s recognizable volcanic rock with gaps from which rays of light are allowed to pass. In these rooms, the elevation gives way as small private open spaces form for contemplating the view. The remaining rooms have a wall thickness at their front elevation which recalls Santorini’s historic towers and fortresses. In this elevation, small openings widen in conical fashion forming in the wall’s interior a surface with large openings and the minimum possible mass in between. Floors in the new hotel are of cement in keeping with the earthy tones of aspa (the compact soil in Santorini formed from volcanic ash, lava and pumice stone) –together with the black and red stones in the walls they form a dialogue with the island’s unique geological strata.
2008
2010
Nikolas Travasaros (DIVERCITY architects) and Memos Filippidis and Marita Nikoloutsou (MPLUSM architects)










