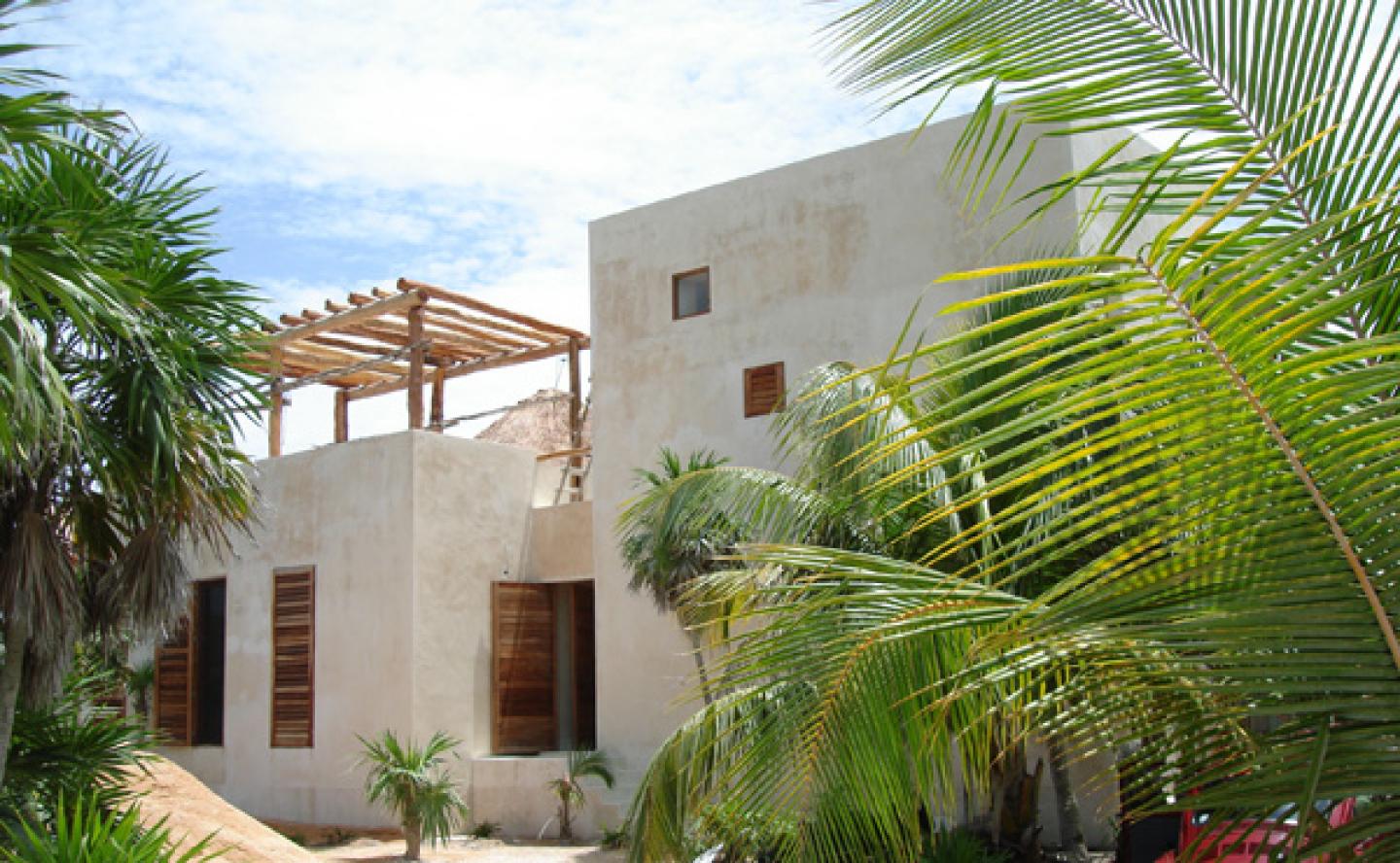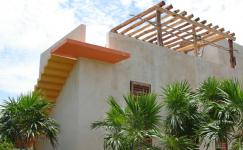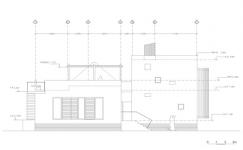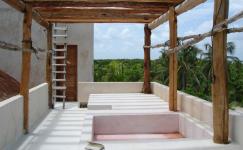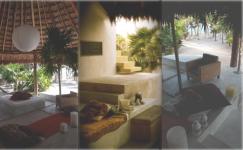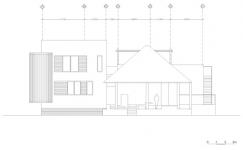The guideline for this project was to integrate ecological principles, as required from the reserve, with traditional construction principles used originally by the Mayan population.
The house develops around three main areas: a first dedicated to the owner, totally selfsufficient, with kitchen, main room, room and bathroom. The second with 2 guest rooms and bathroom. The third is a Palapa, a tipical Mayan open structure. The orientation of the building follows the North -South axe with a 22 degree rotation as per every traditional mayan house. The rooftop houses an open tub and a relaxation area.
2003
2004
Energy is supplied by fotovoltaic and eolic system while waste waters are filtered and recuperated for gardening purposes.
Ombra Bruno, Christiane Egger, Paolo Mazzoleni architetti associati
