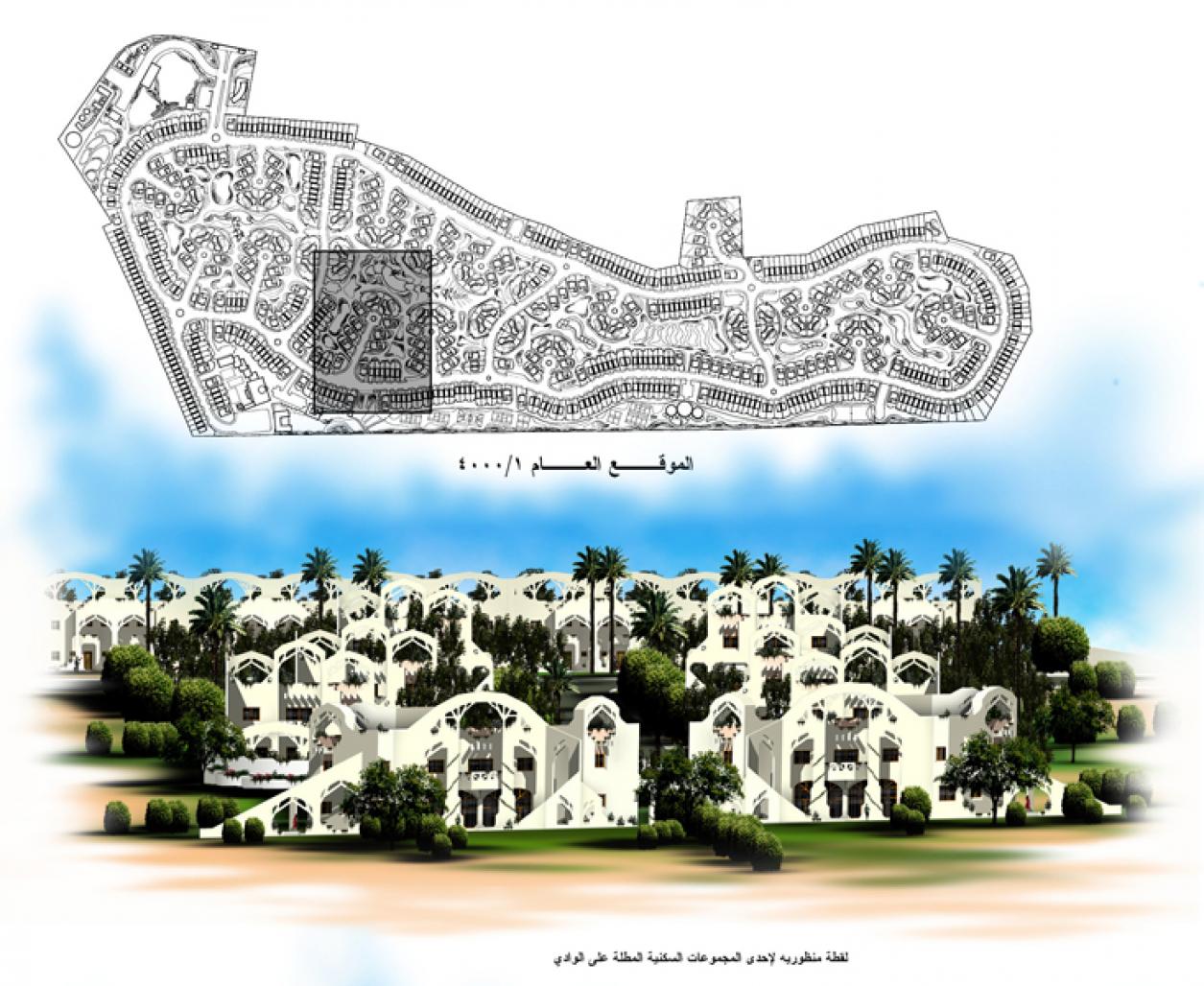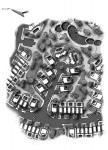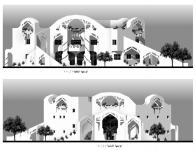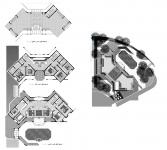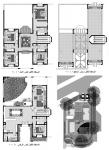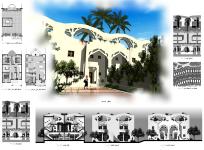The layout is planned to maximize the enjoyment of a pedestrian environment, with rich landscape. Human scale varied spaces and residential clusters are planned to offer maximum chances of social interactions and spatial experiences, in addition to achieving flexibility in responding to topography, and changeable future needs.
In addition to efficiency, architectural design of the villa is carefully done to achieve enjoyable views and, at the same time, a semi-private space for the swimming pool, through perforated arcades that give layers of privacy and artistic statements. The sub-division of the villa into wings, especially at larger villas, allows efficient cross ventilation, as needed, in addition to offering the possibility of change of levels through steps at the hinges between wings, to respond to topographic variations. The attempt in architectural form is to reflect, in abstract, indigenous architecture, with emphasis on plant form. Roofs are shaded partly.
2007
2007
Abdelmohsen M. Farahat
