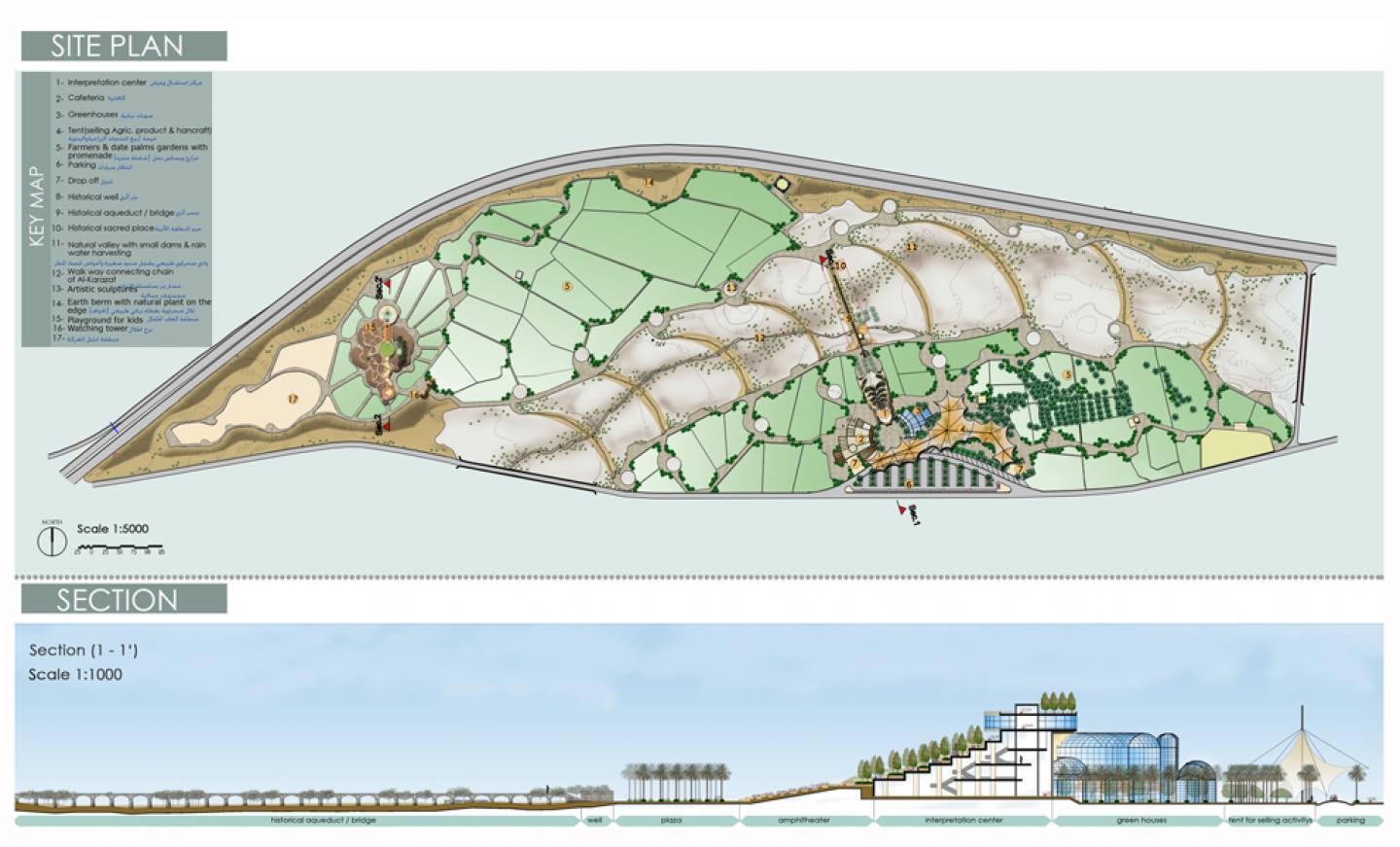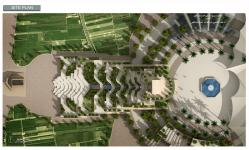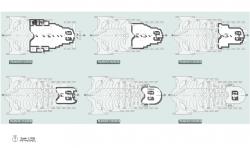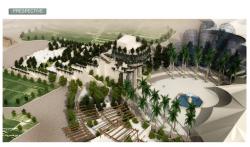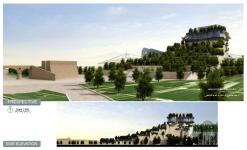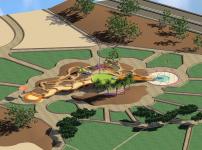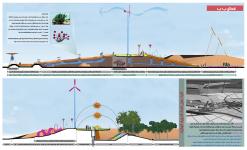Ein Honain is part of Ein Zobaida. Both constitute a large scale historic engineering system (more than 1000 years), to transfer water from the run-off, at Taif Plateau foothills, to scarce water areas east of Makkah Almukarrama, through elaborate underground channels and vertical inspection chambers.
The basic concept, integrating architectural design, site planning, and larger landscape planning, is based on a strong perception of the site as representative of a very significant cultural landscape. This perception is built upon four aspects. Firstly, the natural environment is analyzed into basic landscape units, including a wadi, as part of a larger watershed, agricultural fields, and existing palm orchard. Secondly, historic structures include buildings, bridges, and inspection chambers, related to underground channels. Thirdly, the village adjacent to the site requires sensitive and balanced handling of historic conservation, with the socio-economic facts of a living community, including agricultural production, inside the site and marketing. Fourthly, a new integration of all the above in a synergistic way, to make this totality part of the daily cultural life of Saudi Society, in an enjoyable manner.
The basic design concept of the Interpretation Center is to make a micro-cosm of the larger historic cultural landscape. Abstract representation, at the exterior and interior of the building, includes terraces, representing successive basins of the wadi, with representative plants. Vertical inspection chambers, with underground channel, are also included. Visitors can move freely from interior to exterior. All terraces, especially higher levels, including a cafeteria and restaurant, enjoy a panoramic view of the real wadi. Bottom terraces are shaped as amphitheater, for lectures and other open air cultural events.
A considerable area of the site is devoted to children playgrounds. Conventional play equipment are avoided. Cultural messages are integrated with fun. A large complex of playing elements, not separate equipment, make abstract representation of wadi configuration, terraced basins, and sun-path diagram. Several activities are designed to be performed in team work, including the possibility of competitions between schools. A major promenade allows all family members to have different experiences in the site, in addition to the above, including walking through agricultural fields, and palm orchard, buying healthy foods and handicrafts, and buying plant seedlings.
2008
2008
Abdelmohsen M. Farahat (Chief Designer) and Ashraf Alturki.
This design project is part of a larger Applied Research Project, for the Revival of Ein Zobaida, Principle investigator: Omar Aburoziza. The research project is funded by the Royal Prince of Makkah Almukarramah.
