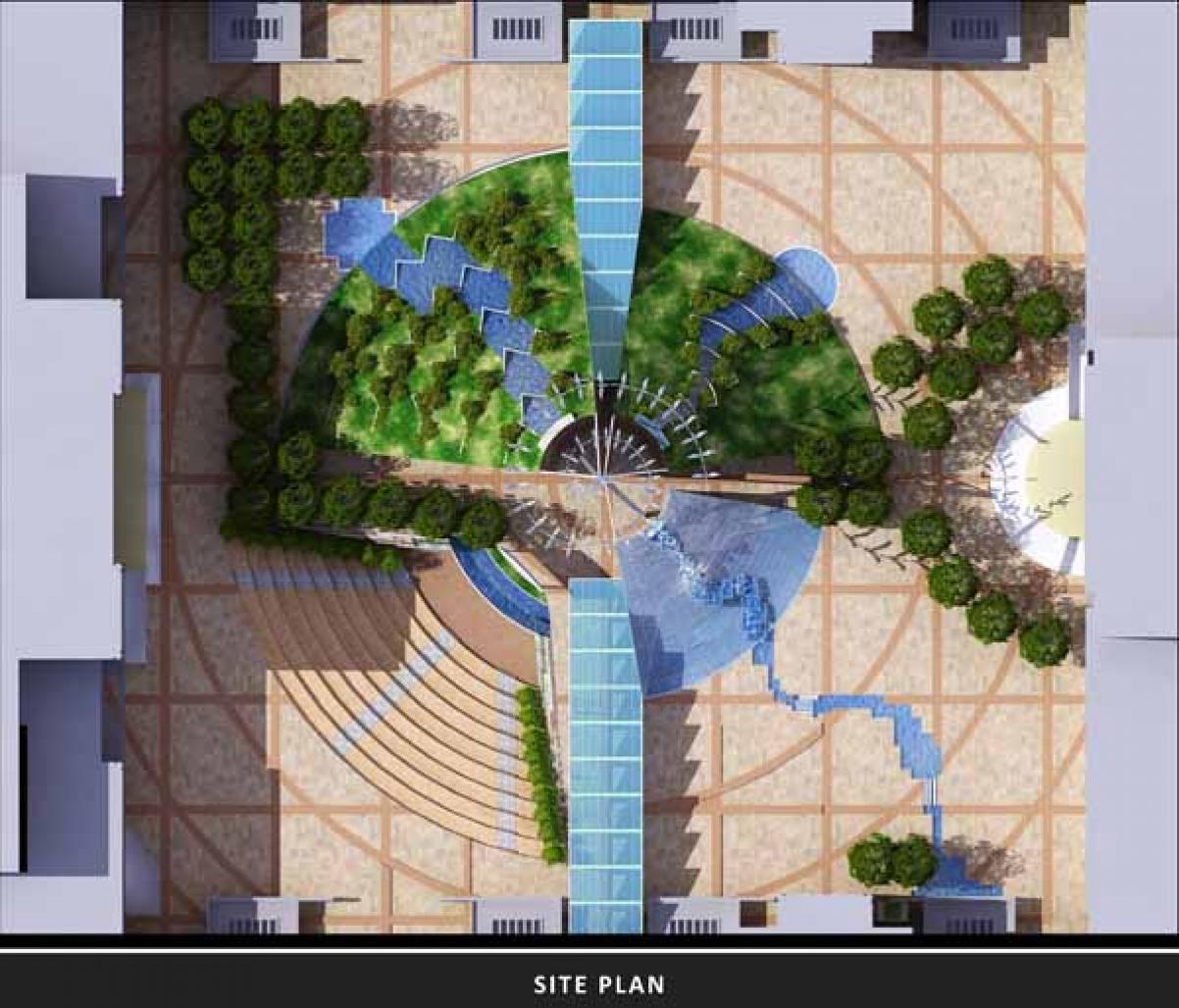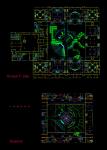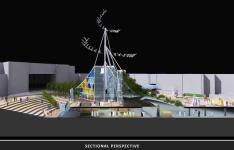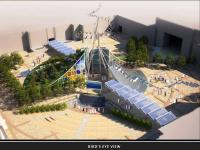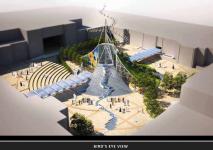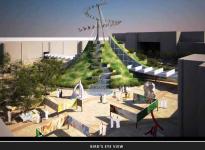This is the main courtyard (100×100m) of the campus. Although the campus offers efficient complex of buildings, it lacks humanistic touches including socio-cultural activities, natural environment, public art and some services. In addition, the campus lacks a “campus heart”.
The design attempts to offer the needed variety of uses and activities on ground level, and basement, while linking the two levels, not only in terms of circulation, but also visually, spatially and through natural illumination. Design elements, and their integration, go beyond offering direct services, to offer a rich variety of landscape elements, socio-cultural interactions of various scales, and symbolic public art that gives several messages, including a reflection of the “bird sculpture”, used at the main gate of the campus.
Basic circulation demands continuity along two perpendicular middle axes, one of them is shaded by photo-voltaic solar collectors. One of the four quarters of a circle, resulting from these two axes is designed as amphi-theater, descending from ground level to basement. Considerable space is devoted to temporary exhibitions.
2011
2011
Abdelmohsen Farahat (Studio Supervisor), Anwar Aloqbi, Muhammad Waqqas, Ghassan Shuman.
