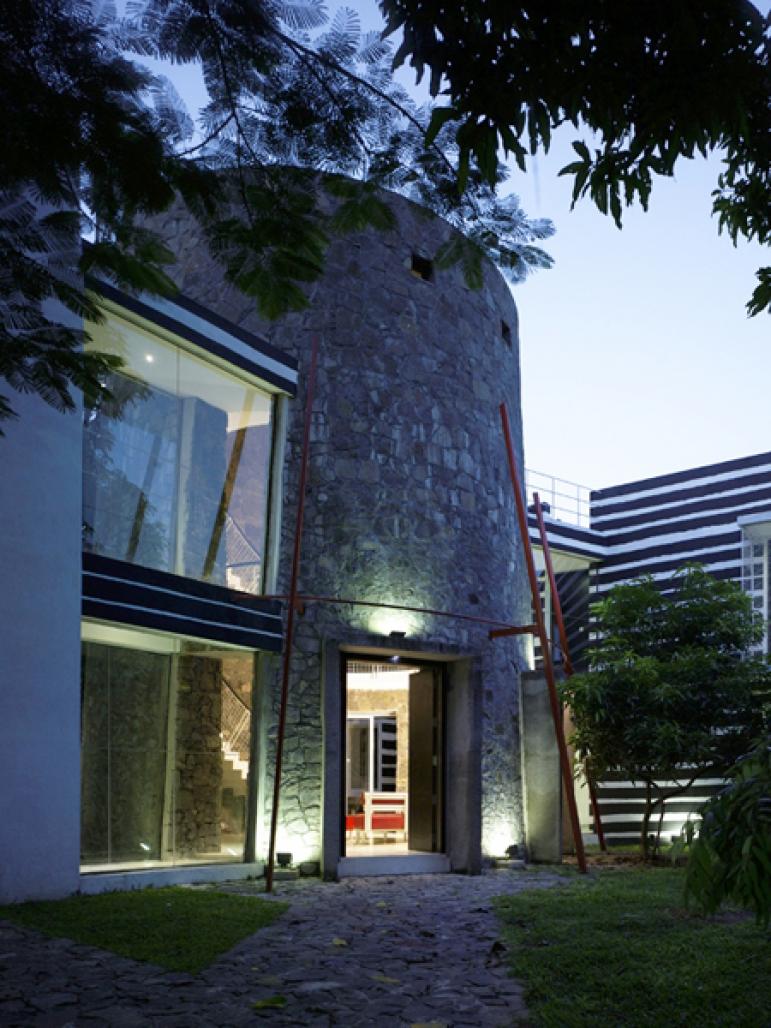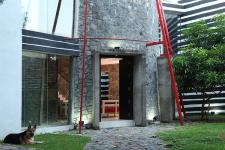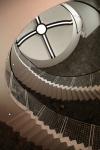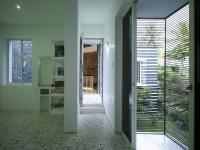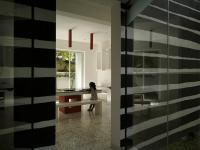The site: The secluded gloomy neighbourhood in the heart of Negombo, sri Lanka.It’s a tranquil green area with few old mansions.The client : Sophisticated young man with strong ideas wanted a home like ‘a magic on the land’ or ‘a living dream’.He came with a sketch of a circle for his dream house.
Architects’ interpretation: His sketch was revealed an untold story of his passionate character; his need of power centered place, inspired from his childhood heroes Spartacus, gladiators, Robin Hood and fairy tale castles on the mountain tops.
The concept: the design has been initiated with concept of old roman and western empires built on power, strength and mysteries. The fortified castles and ramparts with gigantic archers and armies stand with arrows bows, spires and swords. The legendaries of Spartacus, coliseum, nomadic kingdoms on river Thebes backed the design. The speed and directions of arrows shot and gravity forces in a power centered buildings were become the inspirations for the development of basic form of the house.
The design: Ultimately the conceptual design was transformed into a tangible form of architecture; a central dome stacked with irregular rubble mass intersected by subtle glazed passages connecting to two cubes was gentrified the home.
2009
2009
Finishes and spaces: the dome has been constructed as a thick wall gradually declining diameter at the top; made out of thin brick wall sandwiched by stack of rubble with water proofing mixture to prevent water leaks through tiny niches of rubble particles. The main space the living room is designed with in the dome space with circular spiral stair way flows round the dome walls leads to the roof terrace. The stairway railing has been made out of steel uprights and 3” x3” galvanized class room mesh.
The minimum furniture all ‘built in’ stuff by concrete except the red colour tailor made two semi circular shaped sofas in the living room.
Colours and landscape : The exterior walls basically by black and white horizontal roller brushed lines inspired from the conceptual ideas of the force and speed of battle fronts for ‘defending the place’. Interiors almost white with white spotted natural cement cut floor. The landscape is done by the local ever green foliage tree species like mango, mei maara, kitul, drumstick(murunga), Erandu to enhance greenery and shade.
Land area: 16 perches (4356.16 Sqft.)
Foot print of Building: 1759.6 Sqft
Building mass: 3354.2SqFt
Architect: D.K.Nalaka Krishantha designed with
Archt. Nilakshi Dharmawardena
Juniors : Gihan, Kanishka
Structural Engineer : Ajith Vandebona
