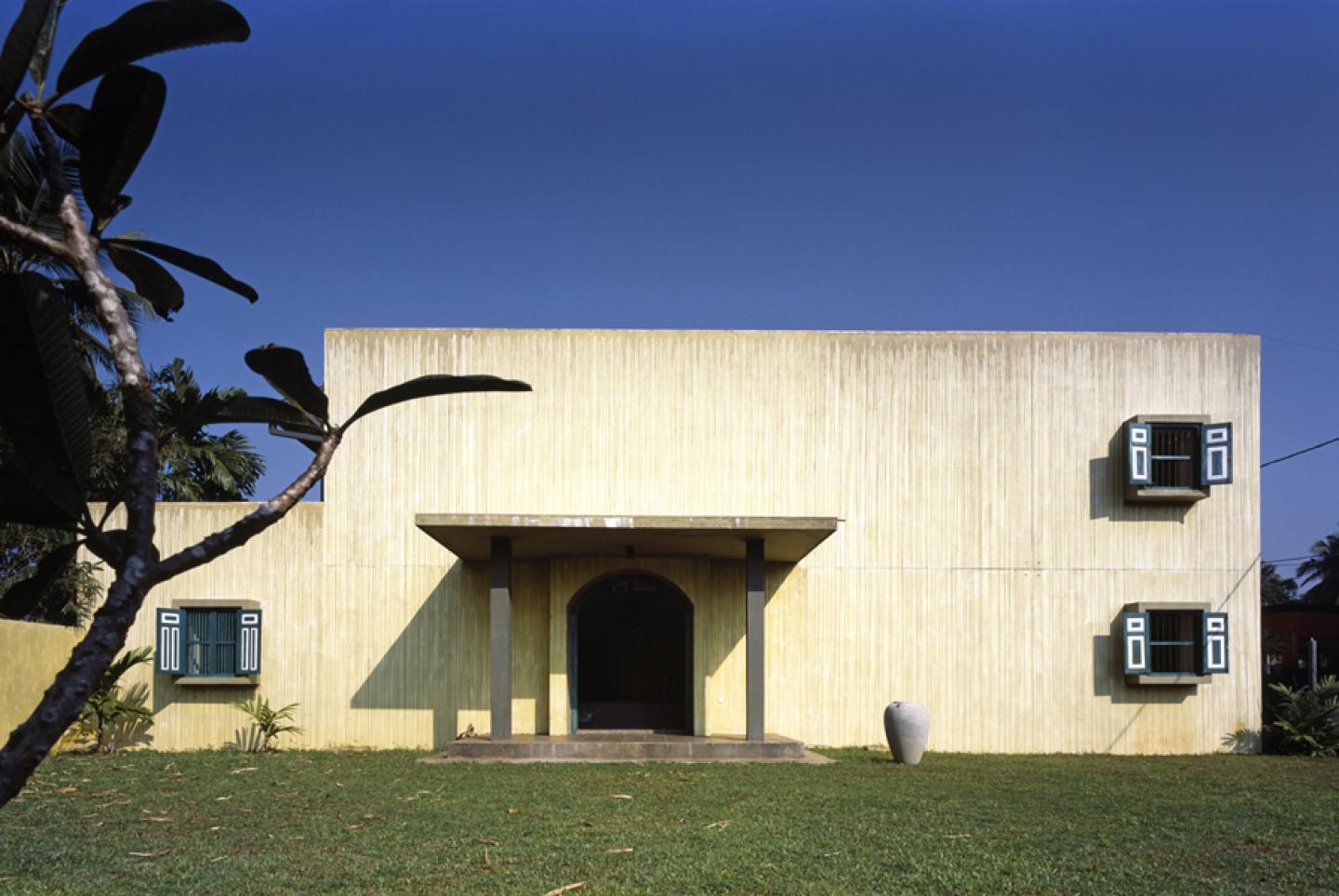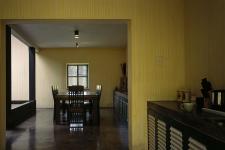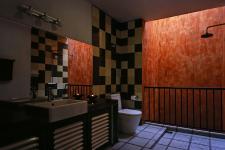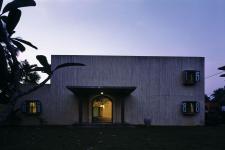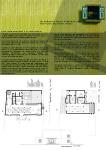As the early morning sun angles through the palms the house is designed to stand as a cubic sculpture on grass glitters in cold mist. Open volumes in living dining and lobby spaces and semi enclosed living quarters are evoked a flavor of Indian bungalows, palaces and traditional srilanakn court yard houses.
The interior is cool beneath wide overhanging roofs. Shift of natural light through out the say and all year creates a drama inside. reflections on water and breezes from all sides are enchanting. The land is served for absorbing the natural greenery of adjoining exuberant green environment
The spatial orchestration is wonderfully designed from inside to out side as well as from lower level to upper level
2008
2009
Architects created a fusion of SriLankan and Indian pattern by using Re- used building materials to introduce new version that could withstand modern life style and tropical climate.
Earthy voluptuous colors are used on walls of interiors in order to capture the volumes and depths of spaces. the colors are applied on exterior walls to feel as raining on walls.
Architect D.K.Nalaka Krishantha designed with
architect Nilakshi Dharmawardena
Junior team
Sankha Bhanu, Samantha, Upeksha and Gihan
