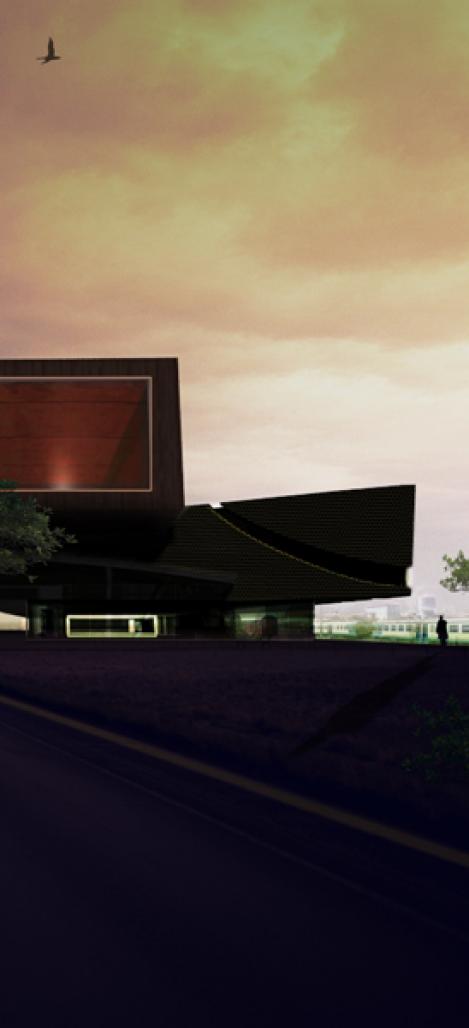The area is characterized by the presence of old factories and a flat landscape in which you can see in the distance profiles. The intermodal hub is designed as a trading station, an object that has to look dynamic and dedicated to the movement and transport. The envelope curve and tilted up and straight down is meant to represent the speed, the act of a building which acts as a deforming motion in space. The slight angle of the cover, the body transparent, let you read the building as a railroad car or a bus in motion. The same longitudinal shape, as well as allow greater functionality of the intermodal hub, to screen for the elongated shape of the building and its length as a characteristic speed.
2010
2010
Passengers Area: 3700 mq; Bus stop Area: 4100 mq; DS: 3 mq per person; Structures: a composite of steel & concrete with the use of prestressed concrete elements floors. Ground wrap: glass walls with bladder dehydration reinforced insulation; Elevation Wrap: wall panel exterior waterproof industrial-type corrugated with an additional layer of insulation material and the lining bioecological plaster on plasterboard panel. Photovoltaic panels cover Bus parking.
Lg=mC (Giovanni Lucentini & Marcello Calà), Benedetto Inzerillo & Attilio Albeggiani group with Filippo Ferrante, Ing. Raffaele Bonafede, PROGERr S.p.a.& Umberto Sgambati.
Favorited 1 times










