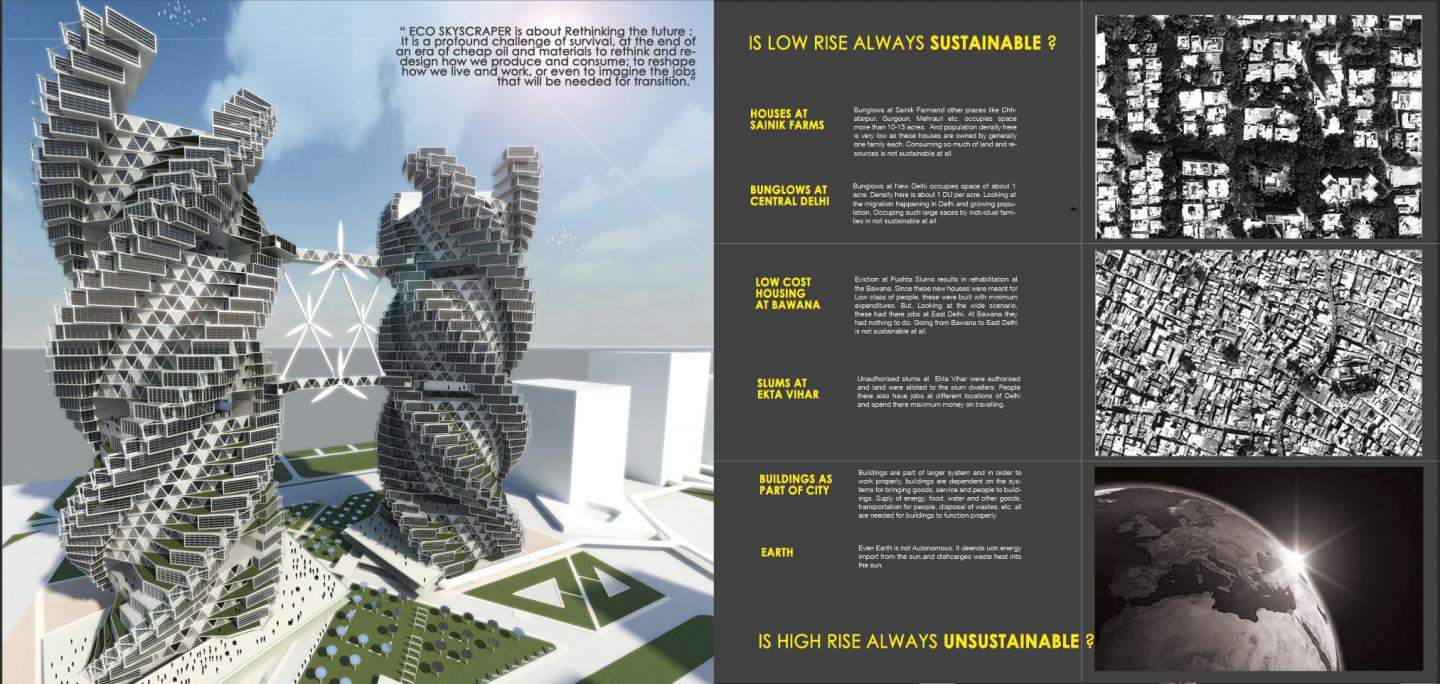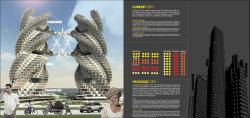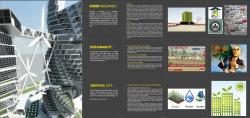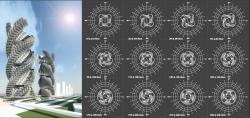This Eco-Skyscraper is an example of robust Architecture for not just sustaining but surviving the climate change. For survival we need three things, Food, water and shelter. For food, this building has continuous Vertical spiral Farms enveloping the building. Using Hydroponics it produces food with minimum land and water requirement. Water is generated from the humidity taking the advantage of spiral; the wind has maximum surface area of contact. Wind loses the humidity on the façade with the special treatment. This is used then for drinking purposes. The shelter has mixed use of functions to achieve self-sufficiency. Various passive and direct energy methods are used to achieve zero carbon footprint building. The building is placed in a context of well connectivity with public transport. It recycles all its waste and use the organic waste as manure for the farming and produces net zero waste. The idea was to envision a skyscraper as a part of City where, most of the land is available for affordable residential and open greens. Rest all functions can stack-up and form a Skyscraper.
Objectives of the Project :
Since the skyscraper is considered as the most unsustainable form of architecture, my main design challenge is to make that sustainable. Not only achieving Environmental, Social and
Economic Sustainability, The design is going to be a resource for Food and Water, to make a Self Sufficient City.
Eco Skyscraper
This is evident that designing with “green” or ecologically responsive design objectives in mind is vital. Indeed, these must certainly now be the prime objectives for the design community today. This concerns the belief that all those concerned with building design can, with the application of ecological principles, make a significant contribution towards a sustainable future through the creation of a thorough ‘ green architecture’ that is evolved from a comprehensive method, and how it particularly relates to the ecological design of skyscrapers.
Food
This will be primarily achieved through the Vertical Coupling of different programs of space use with the Terrace Farming, within the overall programme of the building. This will help in making a city self-sufficient. Also, it will employ the nearby villagers who lost their lands in the process of urbanization. Hence, also helps in Social Sustainability.
Water
These days technological advancements help in generating water from the humidity. Which in other words we can call as “Generating water out of thin Air”. Also technology like Living Machine is can be used. A Living Machine is a series of tanks teeming with live plants, trees, grasses and algae, koi and goldfish, tiny freshwater shrimp, snails, and a diversity of microorganisms and bacteria. Each tank is a different mini-ecosystem designed to eat or break down waste. The process takes about four days to turn mucky water crystal clear. It is chemical-free, and, compared to conventional waste treatment, it costs less financially and ecologically.
High Density
The logic of tackling the scale of high density intensive buildings in relation to ecological design gains particular relevance when their massive input and output of resources and waste is measured. Equally the increasing intensity of expansion in world cities is almost certain economics of urban land economy.
Need
Skyscraper requires to be designed to an ecologically responsive standard as a matter of urgency for a sustainable future.
Innovations
The problems and Technical Innovations for a comprehensive holistic ecological design for skyscrapers remain unresolved or have yet to be invented.
Energy
The design will be producing sufficient energy meeting all the requirements for the Energy Demand of the building. For this, two methods will be used-(1) Reducing Energy Requirements using a number of Passive Technologies. (2) Generating energy using renewable sources like Solar and Wind.
Economics
The building will be using innovations for lowering the cost and time of construction. Some Modular Units for the design may help in reducing the cost and time of construction. Since the design envisions the High Rise Nodal City Model, it will provide poor with more land at low price. Hence, helps in Economic Sustainability.
Waste Management
The City Centre is going to treat all its waste generated on the site itself. A lot of energy is wasted in transporting the waste from source to the treatment plant. So, to avoid that a waste treatment plant will be the part of the District Centre. Also Organic waste generated on the site can be used as the manure for the Farming.
Materials
The building will be using the latest technologies in Green Materials. The whole material fabric and Structure of the building will be designed with a balance between embodied energy and operational energy.
Shelter
Foyer :The Central Foyer to welcome the visitors for Leading to all the cores to the other Spaces.
Information Centre: The Information Centre to help the visitors know about the various activities happening at the building. This will act as Orientation space for the visitors.
Commercial: Retail Shopping at lower floors of the building to involve the visitors coming to this place.
Convention Centre : Offices require convention center to organize various Seminars and other functions.
Auditorium: An auditorium to accommodate large gathering at some particular moments.
Art Gallery: An Art Gallery will be the part of the Recreational activities happening at the district Centre.
Office: The District Centre requires a lot of office space. This function is the major component of the Program.
Food Court: Food Court to sustain the large number of people coming to this place. Two types of Food courts will be there, one for Office Staff and other for Public.
Residences: Residences for the higher society are proposed in the program to make this district center as part of the envisioned city.
2011
2011
Results :
Present Model: If we look at the model of City like Delhi, we can clearly observe that there is no difference in the typology of the structures proposed for different functions. Taking an example of Gurgaon, Both the Office buildings and Residential buildings have the same height and access to the ground. This aberrant model of development is definitely not appreciable.
Economic Viability- Looking at the all classes of Society, For the middle class and Lower class of society, it is economically unsustainable to build or afford a high rise Housing. While on the other hand, Higher income group of society find a home at high rise building affordable and symbol of status.
Quality of Life- To improve quality of life we need to look at the whole planning level with different perspective. We need to have innovation in planning keeping the environmental, economic and social sustainability.
Proposed City Model
To improve the quality of life, we need housings according to the economic affordability of the different class of societies. Maximum amount of residences should be near the ground and a maximum of open spaces should provide to them. Also Housing for Higher Income Group can be merge in a skyscraper with spaces like Office Buildings, Commercial Buildings, Institutional Buildings which do not need connection to the ground.
SHELTER FOR SURVIVAL
All the goals set while proposing the Thesis, as described above, are achieved with this design.
Along with producing the food and generating drinking water from humidity for 1500 people, the building has achieved Environmental Sustainability. Looking at the city level, the Eco-Skyscraper has achieved Economic and Social Sustainability.
Vertical Farming:
A new example for vertical farming has been set with this spiral tower. A continuous Vertical farm is enveloping the building. Some part of the building are getting direct sunlight, these farms will be growing summer crops. The parts of the farm which are having diffused sunlight will be growing winter crops. Also Hydroponics helps in producing food with minimum land and water requirement.
Net Zero Carbon Building:
Two Spiral towers help in directing the wind which comes from north-west direction at the site. The Wind is directed towards the center of the towers. Wind mills are installed at the center of the towers to harness maximum wind and producing energy for the Towers. Along with this, various passive and direct methods have been used to reduce the energy consumption of the building and also producing the required energy for the building.
Net Zero Waste Building:
All the waste produced at the building is recycled at the site itself. Since a lot of energy is used to transport the waste to the waste treatment plant, Waste is treated on the site itself to save the energy. Also the organic waste produced from the residents of the building, is used as manure for the farming.
Architect : Vikas Pawar
Guide : Dr. Vinod Gupta










