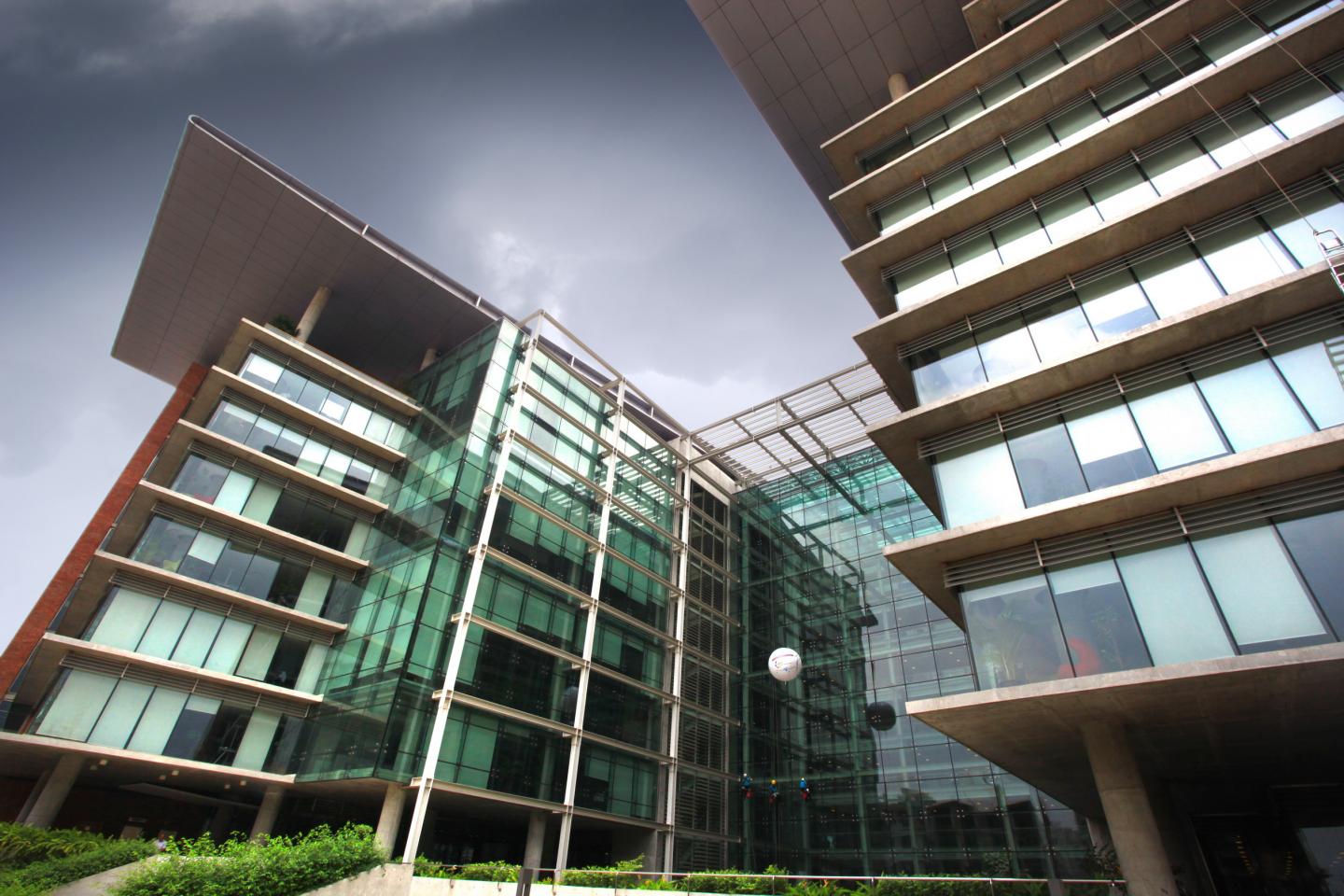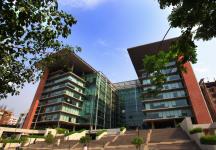The challenge thus conceived was to engage a newer form of creativity, directed and
qualified by contextual circumstances in the use of limited resources – constraints
(site, lot-size, ‘appropriate use of land’ etc.) and in the invigoration of public space.
The challenge was to comprehend and re-conceptualize the representational, spatial
and cultural effects of “corporate branding”.
The project features two complementary office wings, one being aligned with the
eastern boundary and the other being aligned with western boundary resulting in a
gentle asymmetry in composition and connected by a central communal space of
courtyard of link-bridges, lifts and stairs. Such orientation of the building blocks is
deliberately done to express the ‘Democratic’ nature of the company which runs on
the notion of ‘by the people, for the people and of the people’. Each wing
corresponds to similar functional programme and together they define a precise
spatial response in the spirit of the site. Broadly divided into two zones i.e. the
‘private’ and the ‘public’, the site opens up with a formal plaza as entry zone leading
to an informal zone of traditional ‘courtyard’ with water body symbolizing the
presence of ‘ponds’ in traditional settlements and garden at the south plaza adds the
‘soul’ or spiritual zone’ together with the help of building wings, shifting axis,
internalized landscape, open stairways, views and vistas. As a whole, a continuous
interplay between the two wings in the background and the entry plaza in the
foreground, interspersed with sub-plaza water body and courtyard in the core results
in a cohesive expanse.
Both the raised and the sunken plaza are dedicated to the pedestrian traffic
consisting of both Grameenphone employees and visitors, while allowing the
vehicular traffic of corporate employees’ uninterrupted use of the sub-zero levels for
parking. This provides easy access to the building at different levels, greatly
increasing speed and efficiency of movement. Accessibility between the two plaza
levels is improved by the presence of open stairs and a pedestrian ramp to reach the
upper plaza level from the bottom of lower plaza level.
Environmentally Responsive Design
There has been a conscious effort to reflect ecological sensibilities in design through
appropriate use of materials, techniques and strategies. The Design clearly responds
to the climate and to the quality of light and shade, water and green spaces in
relationship to the climate of this region of tropical environment. Reflected sunlight is
balanced by shading from the roof over the courtyard, eastern and western facades
so that natural illumination in the interior of the spaces is even and finely veiled.
Daylight is drawn deep into the plan, in some places entering gently, in others
forming fine piercing rays.
As a proper response to the local climate, the roof consists of two layers: an outer
metal shield floats above a concrete slab, encouraging a cooling flow of air in
between, thus optimizing the building’s passive thermal performance. The roof
sweeps through 75 meters in a single line, surging forward at its peak to create a
canopy above the entrance, which provides shelter from the sun and bears the
symbolic representation of civic canopy welcoming people to socialize and interact.
Because of the operable solar-shading device being introduced on the exterior glass
skin of east and west, the sunlight strikes the outside shades, the warm outside air is
discharged from the glass surface by natural air current. To be more protective
against hot film of air at the nearest surface of glass planes the suction will be
introduced to forcefully exhaust the interior air.
The plaza with the sunken ‘pond’ and the courtyard opens to the level zero. The
same courtyard acts as an ‘atrium’ containing linking bridges and gardened terraces
for informal interactions will be covered with transparent glass roof. The roof of the
courtyard being proposed to be of Heat-mirror glass (almost zero heat transmittance)
and is screened by louvers so that the internal environment remain cool and effects
the internal office glazing planes shaded with changing solar movement of the day.
Daylight is widely used to give a sense of airiness and healthiness and the glazing
systems are attuned to the character of the interior spaces.
Used water will be purified or use as recycled wastewater: for flushing toilets and
watering the trees. Rainwater shall be collected from the roof, terraces and used
along with the recycled wastewater. The internal road pavement shall be encircled
with a Drainage Channel inserted with 30 meter deep conduits to inject the rain water
deep into the ground for keeping ecosystems. All these reflect the responsive
approach taken into consideration to turn the buildings into a sustainable Ecobuilding.
Equilibrium and harmony are ensured through the use of a coherent range of noble
materials – both traditional (brick, concrete, natural stone paves etc.) and
contemporary (glass, metal). Concrete construction is considered a sustainable
building material for its resource efficiency, durability, minimal waste production,
minimal reflectivity and being a thermal mass. Low-E triple pane glasses are used to
reduce heat loss, saving energy by maintaining a comfortable environment at lower
thermostat settings, reduce cold spots and downdraughts near windows, improving
comfort and increasing usable floor space, increase inner glass surface temperatures
reducing condensation inside the window and reduce capital and running costs of airconditioning
system.
A Paradigm Shift
The symbolism and modernity are based upon a contemporary interpretation of the
context, culture, values and history. Grameenphone Corporate Head Quarter thus,
has the potential for becoming a new paradigm of more contemporary, climate and
ecologically and socially responsive design. The design is civic-minded in its creation
of plaza at the civic interface, and in its detailed attention to its immediate landscape
– water feature, central courtyard and garden at the extreme south. With inspiration
found in indigenous civic design principles and vernacular architecture, its open plaza
with water feature, transformed courtyard are symbolic public spaces will act both
functionally and ‘spiritually’ and act as a communal realm for the office users. The
plaza with the sunken water feature is modeled after a traditional civic-square coexisting
with geometric ‘ponds’ – an open communal space with people gathering
and moving about. It will act as a common platform to bring people together ‘to give
more to the people’ and ‘delighting the people’.
2006
1907
The site for Grameenphone Corporate Head Office is almost of rectilinear shape
with the Western arm skewed by 8 degree. The Plot is flanked by two roads on
the South and North; the latter being wider and the main access route forced the
building to face the North.
Site Area: 7466 Square Meter
Plot Ratio: Substructure Floor Plate : Basement 5600 Sq. M. (75%)
Superstructure Floor Plate : Level 1 3800 Sq. M. (50%)
Level 2 3150 Sq. M. (42%)
Level 3 3450 Sq. M. (46%)
Level 4-9 3000 Sq. M. (40%)
Built up Area: Substructure in 3 Basements: 16,800 Sq. M.
Superstructure in 9 Floors: 28,400 Sq. M.
Total Built up Area 45,200 Sq. M.
Living Area vs Circulation Area : Living Area 22010 vs. Circulation Area 6390
Circulation 22.50% of 28,400 Sq. M. Total
Parking Area : 11,760 Sq. M.
Landscaped Area : 4,000 Sq. M. including Terrace Gardens
Mustapha Khalid
Mohammad Foyez Ullah
KM Saiful Kader










