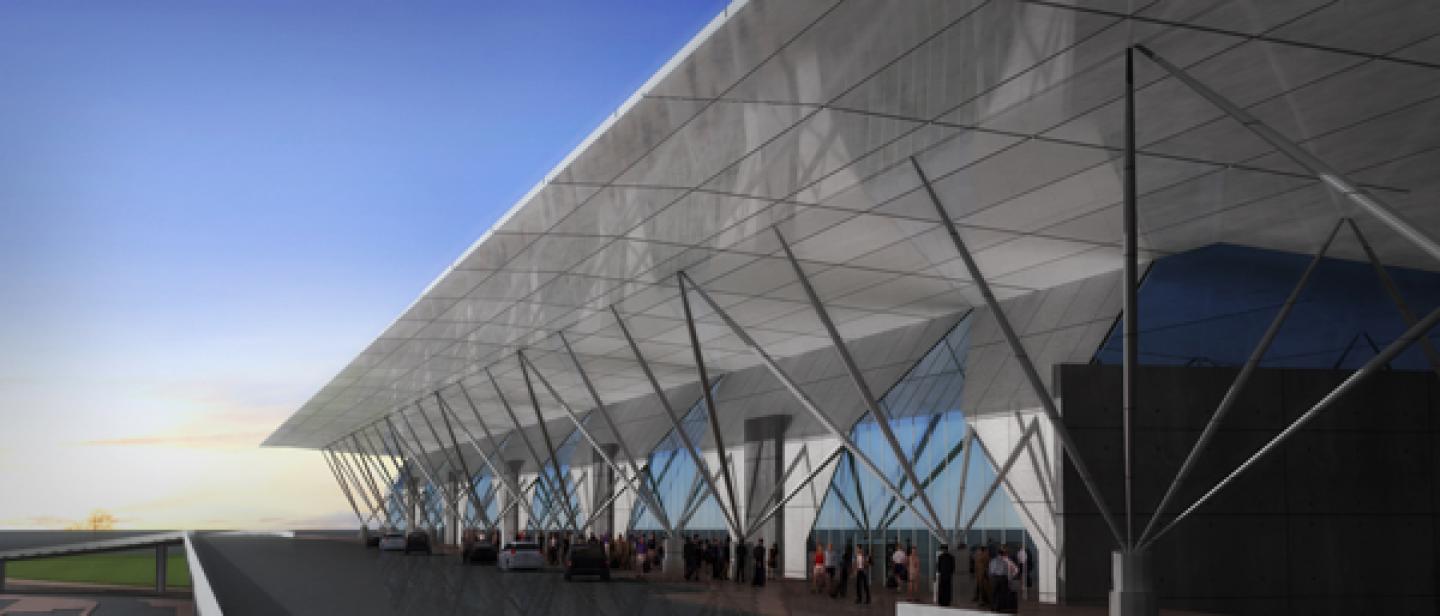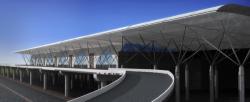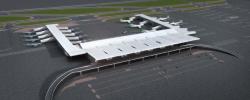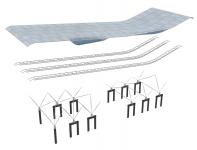Competition Entry
airBaltic PASSENGER TERMINAL Architectural completion
2010
Airport design is away from the idea of the lone architect imposing his vision onto a project’,
Project overall design was dictated by technical and functional mandates.
PLANNING
First, the structural/planning grids were to be selected in order to provide clear, modular and easy adjacencies, with a simple, user-friendly Passenger flow.
The structural grid (2400cm-1200m) which is a multiplication of the design grid (120 cm) was chosen to divide the terminal overall width into 10 ‘Structural’ modules: 2 for the piers, 6 for the terminal and 2 for the presumed future expansion, this modular system shall facilitate all deferent aspect of future growth (construction, form, design image) to be organic.
Simplified planning, perpendicular to the structural module was the second criterion towards design development. As for the piers where all gates and hold rooms to be located, a served-service bay alternation was the design model with the above mentioned design and structural grids as guidance.
LEVELS
Three-level terminal, Departures-kerb level, Arrivals-kerb level, and mezzanine (for contact-gate arrivals and other factions) is the design mode of this terminal with a maximum high of 2300cm. a multi-level transportation system and vertical system is provides (escalators- travelators, stairways and elevators), a bi-level traffic system for vehicles is also recognizes .
WELL BIENG:
Penalty of sunlight and skylight is a leading element of the terminal form and shap, the advantage of the sloped roof towards the center is allowing the natural light to penetrate to the deep-most areas of the building, hence to enhance the internal lighting qualities. a skylight is also provide to let the sunlight and northing flood into the deepest spaces with accordance to its specific needs, for instance, a south aperture will provide a public halls with south sunlight, when a north skylight will provide the retail-commercial zones with a skylight. Besides, a tubular skylight system is suggested to be provides in all enclosed offices.
Another advantage of the aerodynamic qualities of such a roof shape is the enhanced east-west cross ventilation action with the help of operable Clearstory Windows System; a stack effect could also develop with the aid of skylight windows when open.
Other key elements of the design:
• Get all the passengers, incoming and outgoing, some qualities of experience and technological sublime.
• Incoming passengers should be able to enjoy moving through an airport as much as outgoing travelers.
• Design as joyful,
• Include increasing numbers of passenger flows into the design.
• Light should flood down to the lower levels of the building. And provide almost every space with natural light.
• Flexibility for growth and change: and here flexibility means users can react to new changes and evolutions of the market without having to change the buildings structure, just adding.
Studio AK









