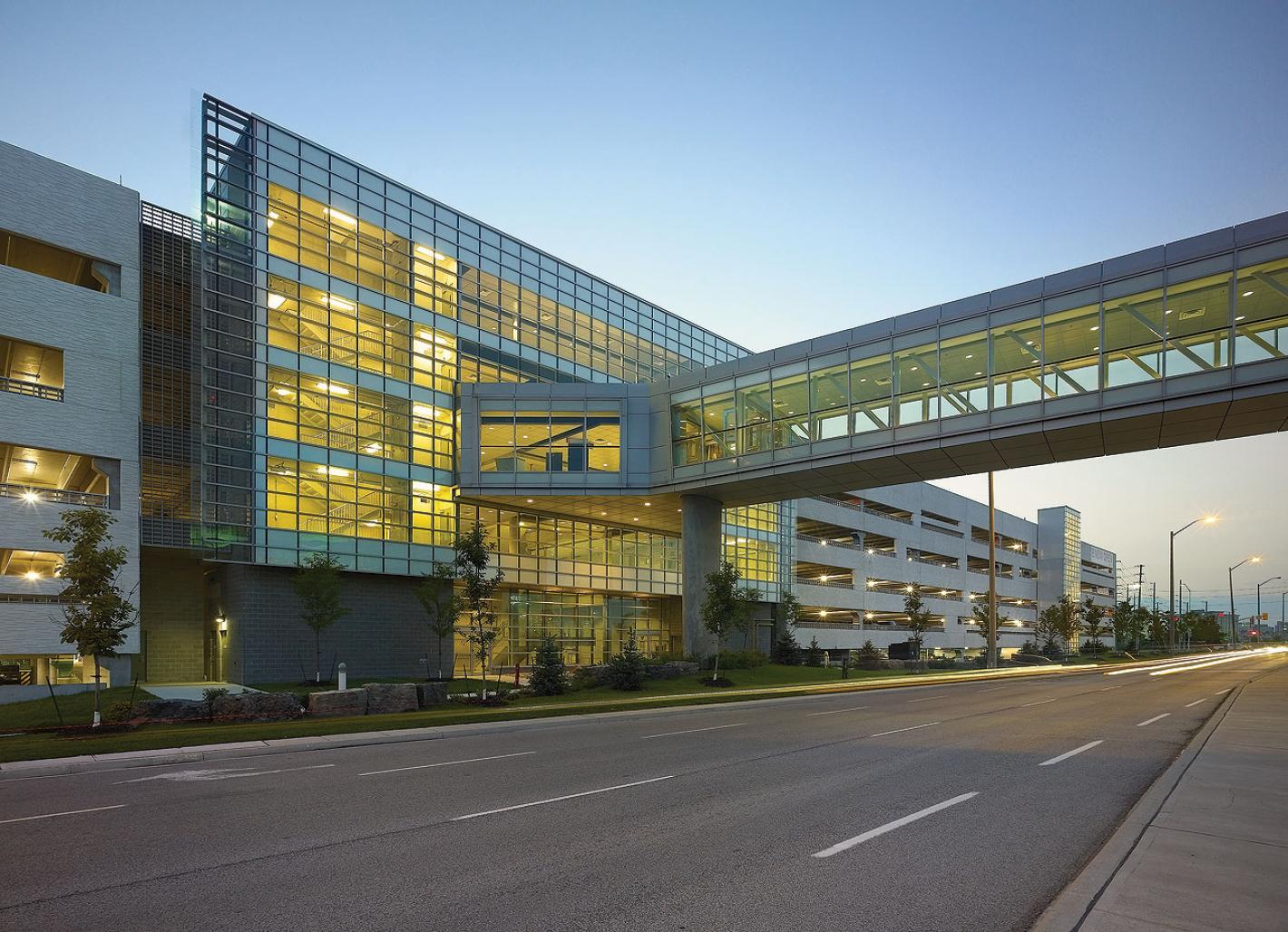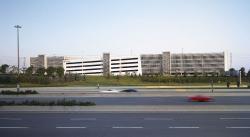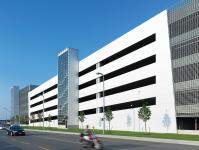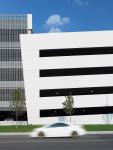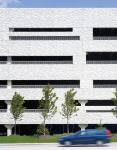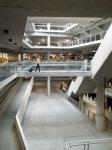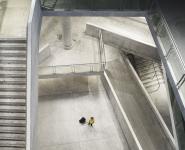The Parking Facility was developed in two phases. Phase 1 included an enclosed
pedestrian link over Viscount Road to the People Mover Station, vertical transportation systems, development of surface parking and development of site services to accommodate the finished facility. Phase 2 provided for build-out of the garage to a capacity of 8,500 vehicles. The architectural character of the facility is designed to provide continuity with the general architectural theme for the Terminal Development Project and in particular with the People Mover Station. The two-phase development was designed with a very clear and simple linear circulation system. The prime elements are linked by a central circulation spine running parallel to a light well. The floor plates of the garage on either side of the spine are symmetrical about its axis. This layout provides for efficient area utilisation with an average area per stall ranging from 343 sf to 350 sf.
Parking planning for this project was provided by Walker Parking Consultant.
:::: AWARDS:
2011 - Ontario Concrete Award - Institutional Building;
2011 - Ontario Concrete Award - Material Development & Innovation - Precast Concrete;
2012 - International Parking Institute (IPI) Award of Excellence competition, Award of Merit.
2005
2009
Gross area - 2,436,925 sq.ft. (226,390 sq.m.)
